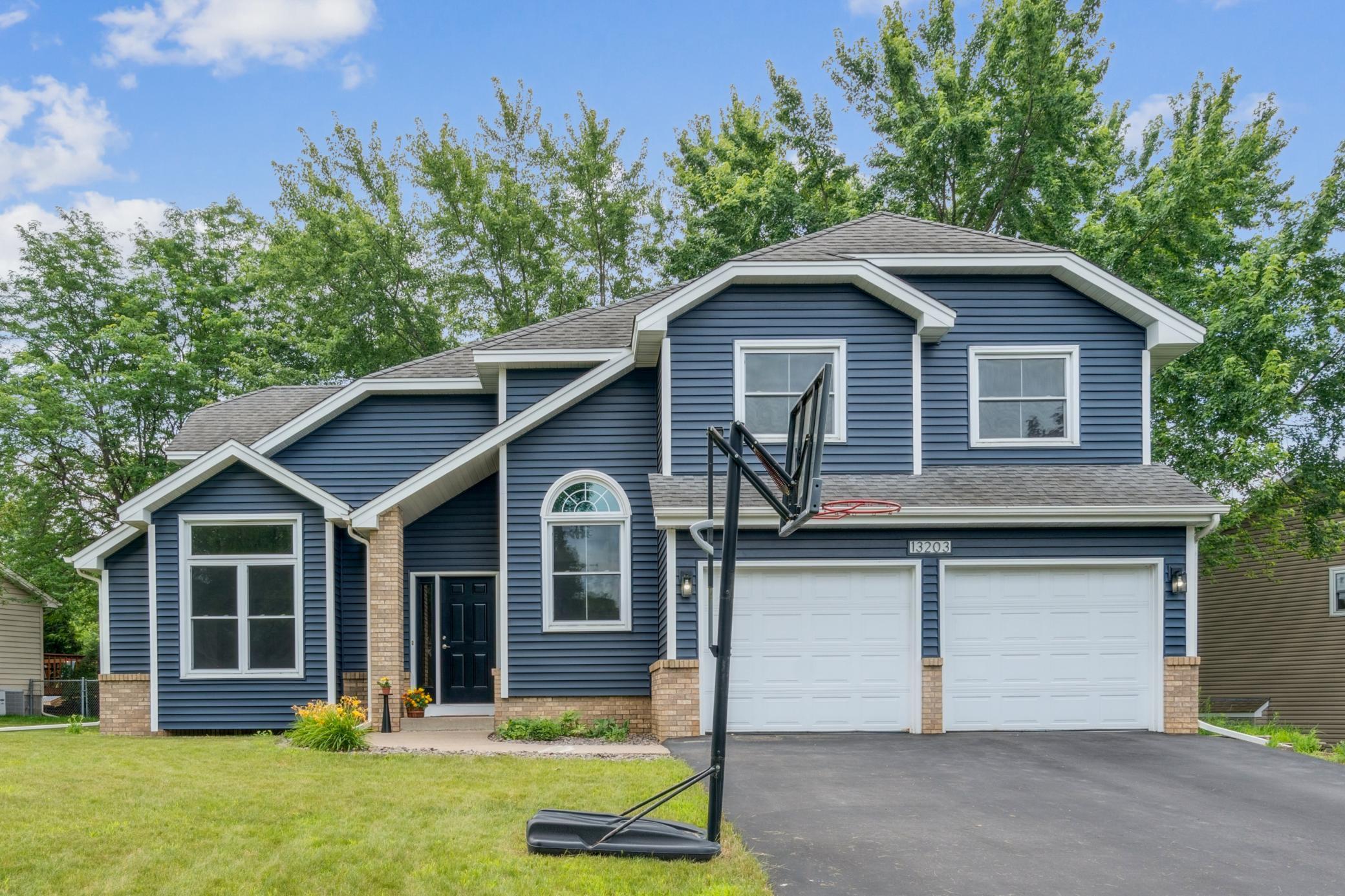13203 ZION STREET
13203 Zion Street, Minneapolis (Coon Rapids), 55448, MN
-
Price: $385,000
-
Status type: For Sale
-
Neighborhood: Oaks Of Shenandoah 14th Add
Bedrooms: 3
Property Size :2083
-
Listing Agent: NST16459,NST94736
-
Property type : Single Family Residence
-
Zip code: 55448
-
Street: 13203 Zion Street
-
Street: 13203 Zion Street
Bathrooms: 3
Year: 1989
Listing Brokerage: Coldwell Banker Burnet
FEATURES
- Refrigerator
- Washer
- Dryer
- Exhaust Fan
- Dishwasher
- Disposal
- Cooktop
- Humidifier
- Gas Water Heater
- Stainless Steel Appliances
DETAILS
Welcome to 13203 Zion St NW!! This beautifully maintained home is nestled in a serene neighborhood surrounded by mature trees and a wonderful setting! New siding 2024, newer windows, and a spacious 2-car garage, the exterior is as impressive as the interior. Step inside to a modular 2 story home where the kitchen flows into the family room, centered arround a cozy wood burning fireplace! Vaulted ceilings and an abundance of windows create an airy, inviting atmosphere throughout. The home has recently been professionally painted, and also brand new carpet and flooring. A standout feature on the main-level is the fully enclosed sunroom that is ready for you to relax in! Upstairs you will find three generous sized bedrooms, including a spacious primary suite complete with a walk-in closet and a full bathroom with double vanities. An additional full bath serves the other 2 bedrooms. The lower level offers partially finished spaces ideal for a den, hobby room, or home offices. This home provides warmth, functionality, and is ready for its next chapter! Don't miss this exceptional opportunity!
INTERIOR
Bedrooms: 3
Fin ft² / Living Area: 2083 ft²
Below Ground Living: 463ft²
Bathrooms: 3
Above Ground Living: 1620ft²
-
Basement Details: Block, Drain Tiled, Partially Finished, Storage Space,
Appliances Included:
-
- Refrigerator
- Washer
- Dryer
- Exhaust Fan
- Dishwasher
- Disposal
- Cooktop
- Humidifier
- Gas Water Heater
- Stainless Steel Appliances
EXTERIOR
Air Conditioning: Central Air
Garage Spaces: 2
Construction Materials: N/A
Foundation Size: 712ft²
Unit Amenities:
-
- Kitchen Window
- Natural Woodwork
- Sun Room
- Ceiling Fan(s)
- Walk-In Closet
- Washer/Dryer Hookup
- Walk-Up Attic
- Primary Bedroom Walk-In Closet
Heating System:
-
- Forced Air
- Fireplace(s)
ROOMS
| Main | Size | ft² |
|---|---|---|
| Kitchen | 20 x 16 | 400 ft² |
| Dining Room | 10 x 14 | 100 ft² |
| Living Room | 14 x 14 | 196 ft² |
| Family Room | 17 x 14 | 289 ft² |
| Sun Room | 17 x 10 | 289 ft² |
| Upper | Size | ft² |
|---|---|---|
| Bedroom 1 | 13 x 17 | 169 ft² |
| Bedroom 2 | 12 x 11 | 144 ft² |
| Bedroom 3 | 10 x 12 | 100 ft² |
| Lower | Size | ft² |
|---|---|---|
| Family Room | 20 x 16 | 400 ft² |
| Flex Room | 11 x 13 | 121 ft² |
LOT
Acres: N/A
Lot Size Dim.: 160x158x15x155
Longitude: 45.2106
Latitude: -93.3309
Zoning: Residential-Single Family
FINANCIAL & TAXES
Tax year: 2025
Tax annual amount: $4,295
MISCELLANEOUS
Fuel System: N/A
Sewer System: City Sewer/Connected
Water System: City Water/Connected
ADDITIONAL INFORMATION
MLS#: NST7717748
Listing Brokerage: Coldwell Banker Burnet

ID: 3910810
Published: July 21, 2025
Last Update: July 21, 2025
Views: 1






