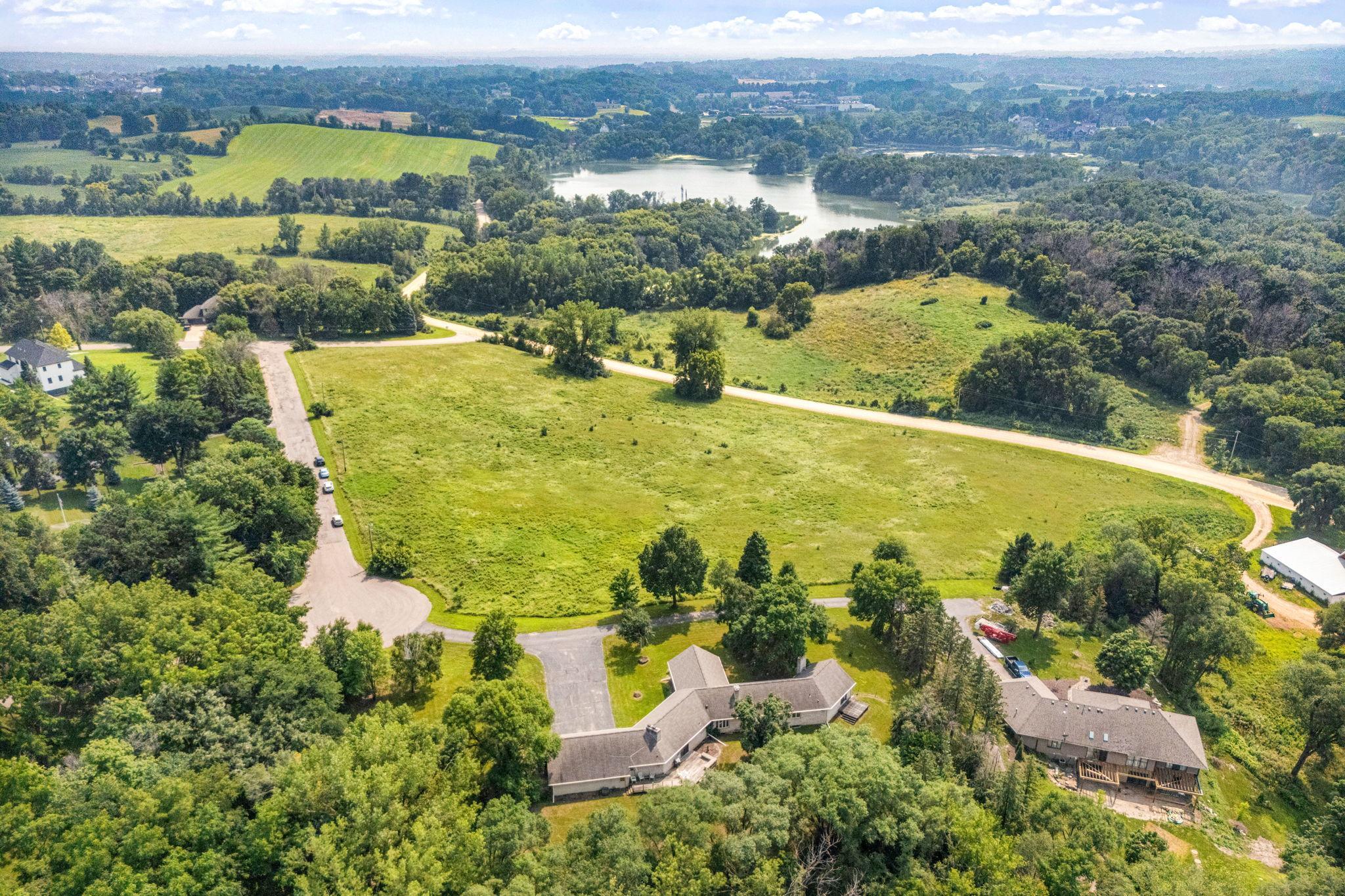13200 HENNING CIRCLE
13200 Henning Circle, Prior Lake, 55372, MN
-
Price: $749,900
-
Status type: For Sale
-
City: Prior Lake
-
Neighborhood: Titus 1st Add
Bedrooms: 6
Property Size :5766
-
Listing Agent: NST21172,NST40741
-
Property type : Single Family Residence
-
Zip code: 55372
-
Street: 13200 Henning Circle
-
Street: 13200 Henning Circle
Bathrooms: 5
Year: 1975
Listing Brokerage: RE/MAX Preferred
FEATURES
- Range
- Refrigerator
- Washer
- Dryer
- Microwave
DETAILS
Welcome to Henning Circle — where size, layout, and location all align. Over 5,700 finished square feet. Two acres across two parcels. Six bedrooms, five bathrooms, and a floorplan designed for real life. This kind of property - space, structure, and potential - rarely hits the market, especially this close to the city. You’ll notice it right away. The home is solid. The design is smart. Vaulted ceilings with exposed beams open up the main level. Oversized windows bring in natural light and give views out to quiet, usable land. Living areas sit on one side, sleeping quarters on the other. It flows the way a home should. Every bedroom is generously sized. Whether it’s for aging parents, adult kids, or long-term guests — there’s room. No cramped corners. No awkward add-ons. Just a well-built rambler with the right footprint and real potential. Yes, some finishes could use an update. That’s your opportunity. The structure is strong. The layout works. The systems are solid. You’re not buying someone else’s renovation. You’re buying options. And the price reflects it. Want multigenerational living? Space to build out an office or two, a gym, or guest suite? Room to add a second structure? It’s all here. Henning Circle is more than a house. It’s square footage with soul. A property built to grow with you, not against you.
INTERIOR
Bedrooms: 6
Fin ft² / Living Area: 5766 ft²
Below Ground Living: 2556ft²
Bathrooms: 5
Above Ground Living: 3210ft²
-
Basement Details: Daylight/Lookout Windows, Finished, Full,
Appliances Included:
-
- Range
- Refrigerator
- Washer
- Dryer
- Microwave
EXTERIOR
Air Conditioning: Central Air
Garage Spaces: 3
Construction Materials: N/A
Foundation Size: 3210ft²
Unit Amenities:
-
Heating System:
-
- Forced Air
ROOMS
| Main | Size | ft² |
|---|---|---|
| Foyer | 18 x 13 | 324 ft² |
| Living Room | 21 x 15 | 441 ft² |
| Dining Room | 16 x 12 | 256 ft² |
| Kitchen | 17 x 14 | 289 ft² |
| Great Room | 20 x 15 | 400 ft² |
| Mud Room | 10 x 10 | 100 ft² |
| Bedroom 1 | 21 x 14 | 441 ft² |
| Primary Bathroom | 12 x 8 | 144 ft² |
| Walk In Closet | 9 x 6 | 81 ft² |
| Bedroom 2 | 16 x 12 | 256 ft² |
| Bedroom 3 | 16 x 12 | 256 ft² |
| Lower | Size | ft² |
|---|---|---|
| Family Room | 20 x 15 | 400 ft² |
| Bedroom 4 | 21 x 15 | 441 ft² |
| Bedroom 5 | 15 x 14 | 225 ft² |
| Bedroom 6 | 15 x 12 | 225 ft² |
| Storage | 31 x 14 | 961 ft² |
| Storage | 11 x 20 | 121 ft² |
LOT
Acres: N/A
Lot Size Dim.: 226x329x148x343
Longitude: 44.7588
Latitude: -93.4272
Zoning: Residential-Single Family
FINANCIAL & TAXES
Tax year: 2025
Tax annual amount: $8,150
MISCELLANEOUS
Fuel System: N/A
Sewer System: Septic System Compliant - Yes
Water System: Well
ADDITIONAL INFORMATION
MLS#: NST7765285
Listing Brokerage: RE/MAX Preferred

ID: 4075151
Published: September 04, 2025
Last Update: September 04, 2025
Views: 27






