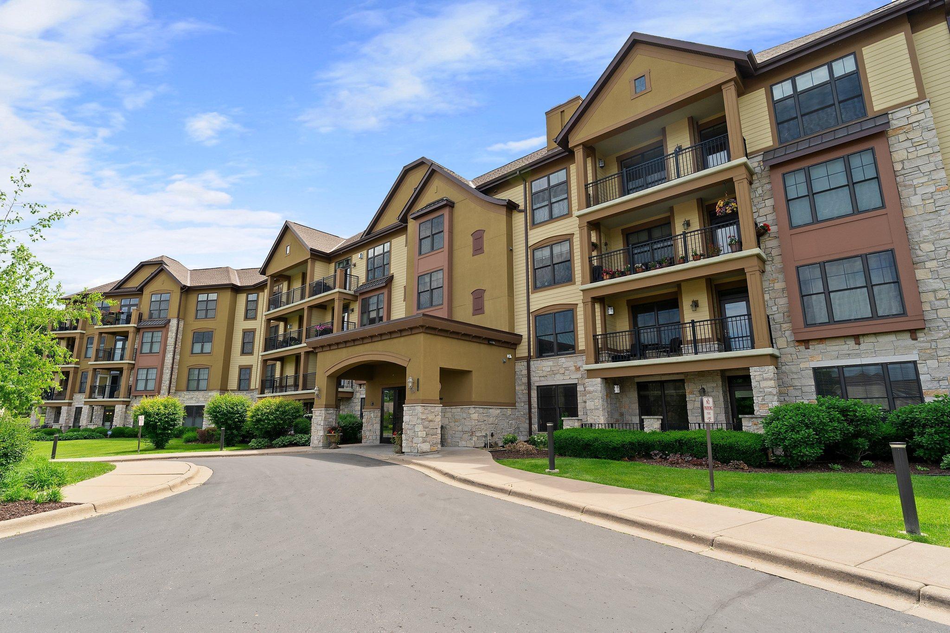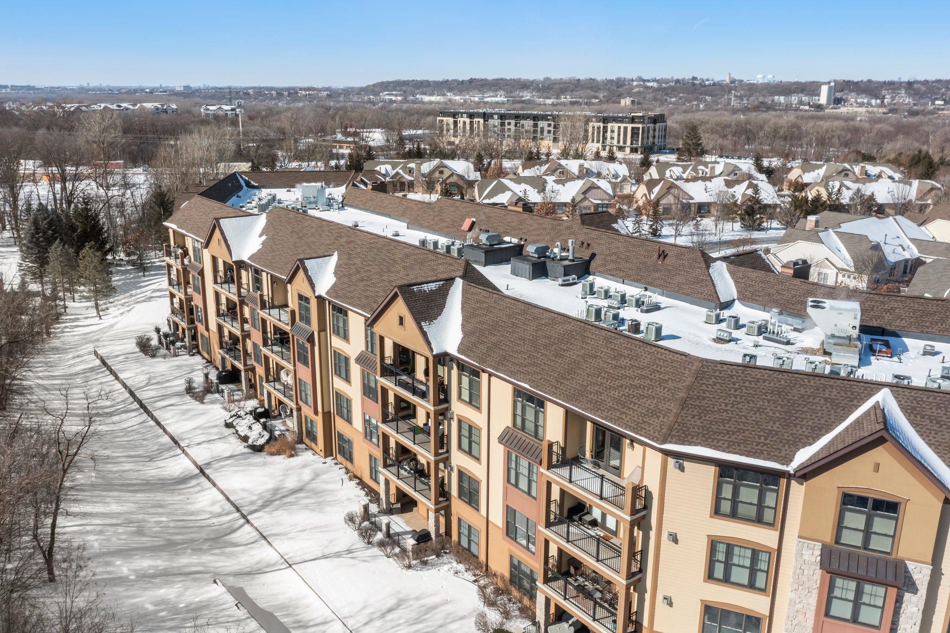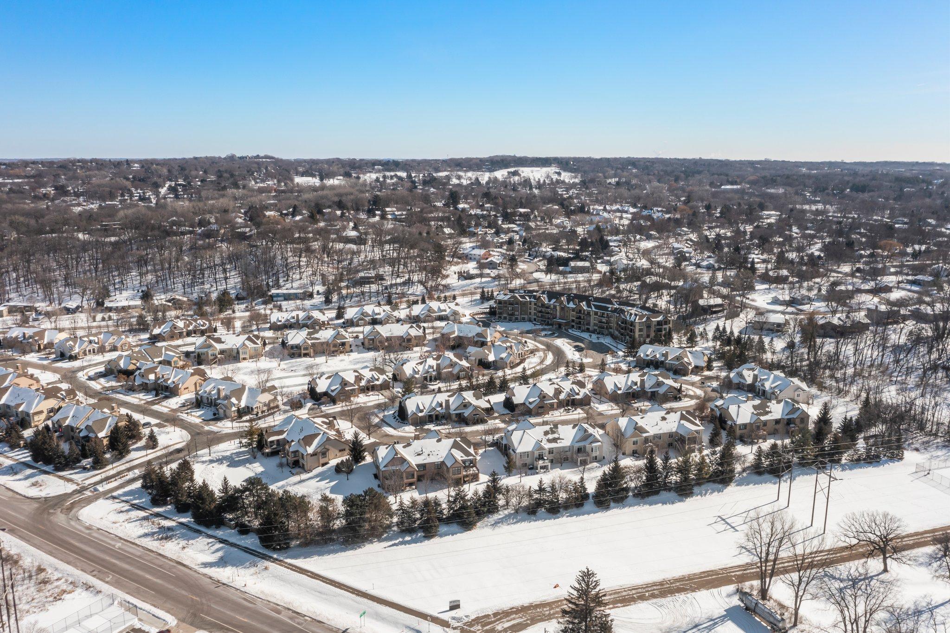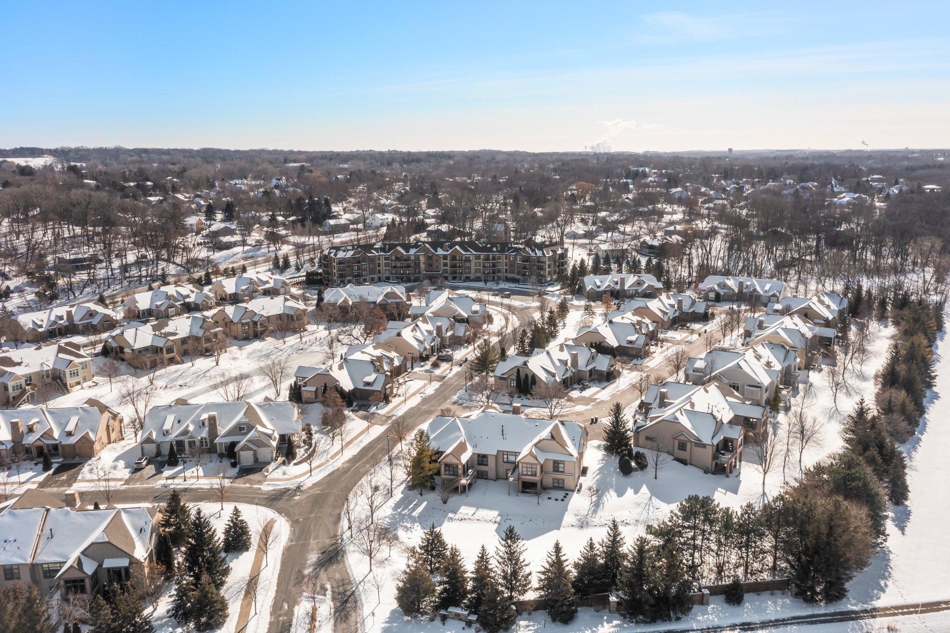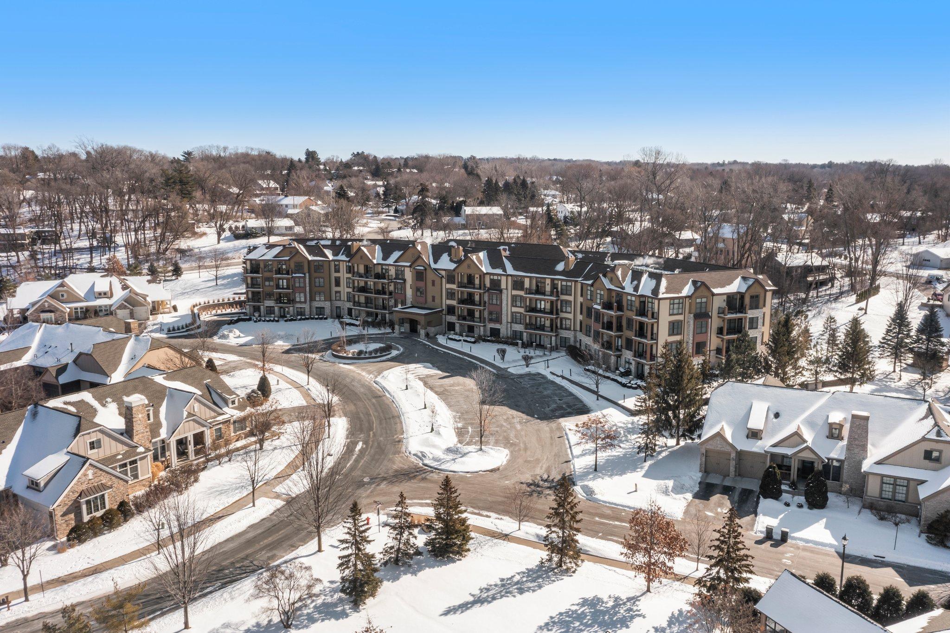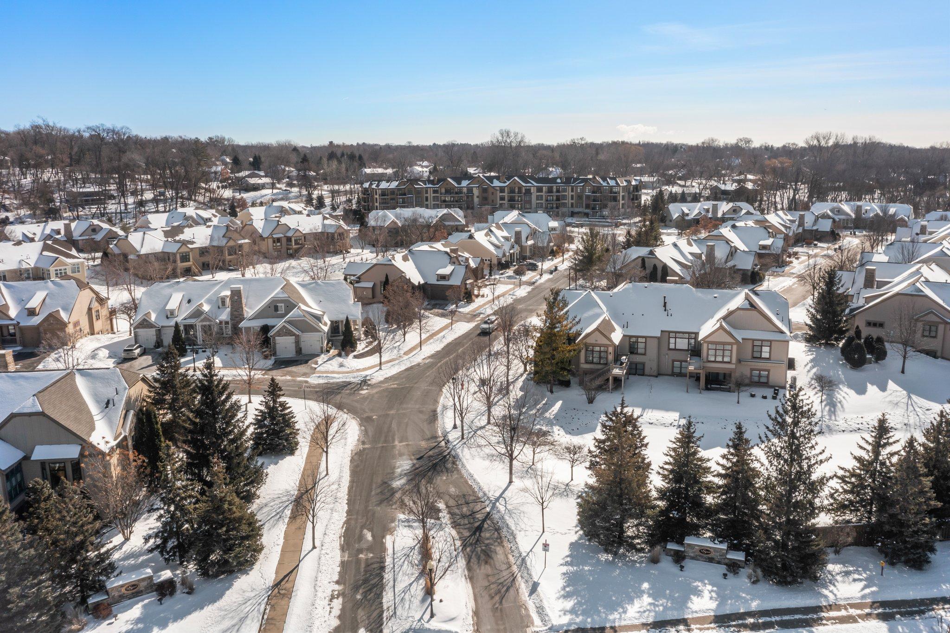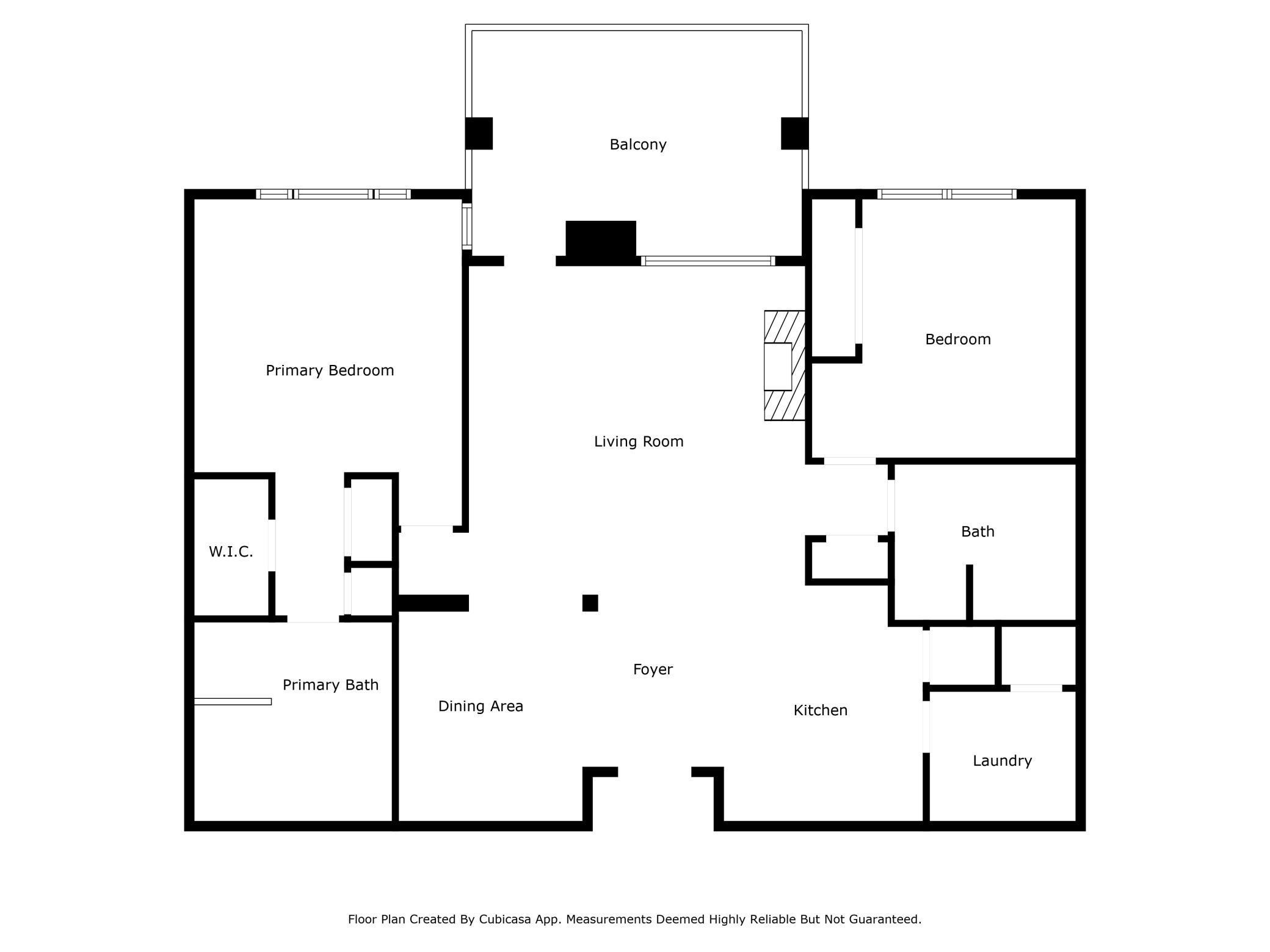1320 RIVERSIDE LANE
1320 Riverside Lane, Saint Paul (Mendota Heights), 55118, MN
-
Price: $525,000
-
Status type: For Sale
-
Neighborhood: Summit Of Mendota Heights
Bedrooms: 2
Property Size :1374
-
Listing Agent: NST16345,NST40753
-
Property type : High Rise
-
Zip code: 55118
-
Street: 1320 Riverside Lane
-
Street: 1320 Riverside Lane
Bathrooms: 2
Year: 2006
Listing Brokerage: RE/MAX Results
FEATURES
- Range
- Refrigerator
- Washer
- Dryer
- Microwave
- Dishwasher
- Disposal
- Stainless Steel Appliances
DETAILS
Exceptional main floor condo in the highly sought after Summit of Mendota Heights. Discover the comfort and convenience of living in this elegant building. Spacious unit with 9-foot ceilings and a bright, open, and airy feel. Desirable layout perfect for day-to-day life but also makes entertaining a breeze. Beautifully appointed kitchen with granite counters, stainless steel appliances, a breakfast bar, and a generous amount of cabinet and countertop space. Hardwood floors throughout the kitchen, dining, and living rooms. Living room has a cozy gas fireplace and leads out to the oversized patio. Great for relaxing and taking pets out through the gate. Primary bedroom is generously sized w/ a walk-in closet and separate bonus closet. Ensuite bath has a jetted tub, tiled walk-in shower, and dual sinks. This unit also has a versatile second bedroom, nicely updated 3/4 bath, and easily accessible full-sized laundry. You will love having two spots right next to each other in the heated, underground garage as well as a secure, assigned storage unit. This building has wonderful additional amenities including a car wash, exercise room, club room, and guest suite. Enjoy a carefree lifestyle nestled near the Mississippi River close to freeways, trails, restaurants, and shopping. Come see it today!
INTERIOR
Bedrooms: 2
Fin ft² / Living Area: 1374 ft²
Below Ground Living: N/A
Bathrooms: 2
Above Ground Living: 1374ft²
-
Basement Details: None,
Appliances Included:
-
- Range
- Refrigerator
- Washer
- Dryer
- Microwave
- Dishwasher
- Disposal
- Stainless Steel Appliances
EXTERIOR
Air Conditioning: Central Air
Garage Spaces: 2
Construction Materials: N/A
Foundation Size: 1374ft²
Unit Amenities:
-
- Patio
- Natural Woodwork
- Hardwood Floors
- Ceiling Fan(s)
- Walk-In Closet
- Indoor Sprinklers
- Paneled Doors
- Kitchen Center Island
- Tile Floors
- Main Floor Primary Bedroom
- Primary Bedroom Walk-In Closet
Heating System:
-
- Forced Air
ROOMS
| Main | Size | ft² |
|---|---|---|
| Living Room | 17x15 | 289 ft² |
| Dining Room | 11x11 | 121 ft² |
| Kitchen | 12x12 | 144 ft² |
| Bedroom 1 | 14x14 | 196 ft² |
| Bedroom 2 | 13x13 | 169 ft² |
| Patio | 18x11 | 324 ft² |
| Laundry | 8x6 | 64 ft² |
LOT
Acres: N/A
Lot Size Dim.: N/A
Longitude: 44.9048
Latitude: -93.1276
Zoning: Residential-Single Family
FINANCIAL & TAXES
Tax year: 2025
Tax annual amount: $4,986
MISCELLANEOUS
Fuel System: N/A
Sewer System: City Sewer/Connected
Water System: City Water/Connected
ADITIONAL INFORMATION
MLS#: NST7739843
Listing Brokerage: RE/MAX Results

ID: 3627896
Published: May 07, 2025
Last Update: May 07, 2025
Views: 10


