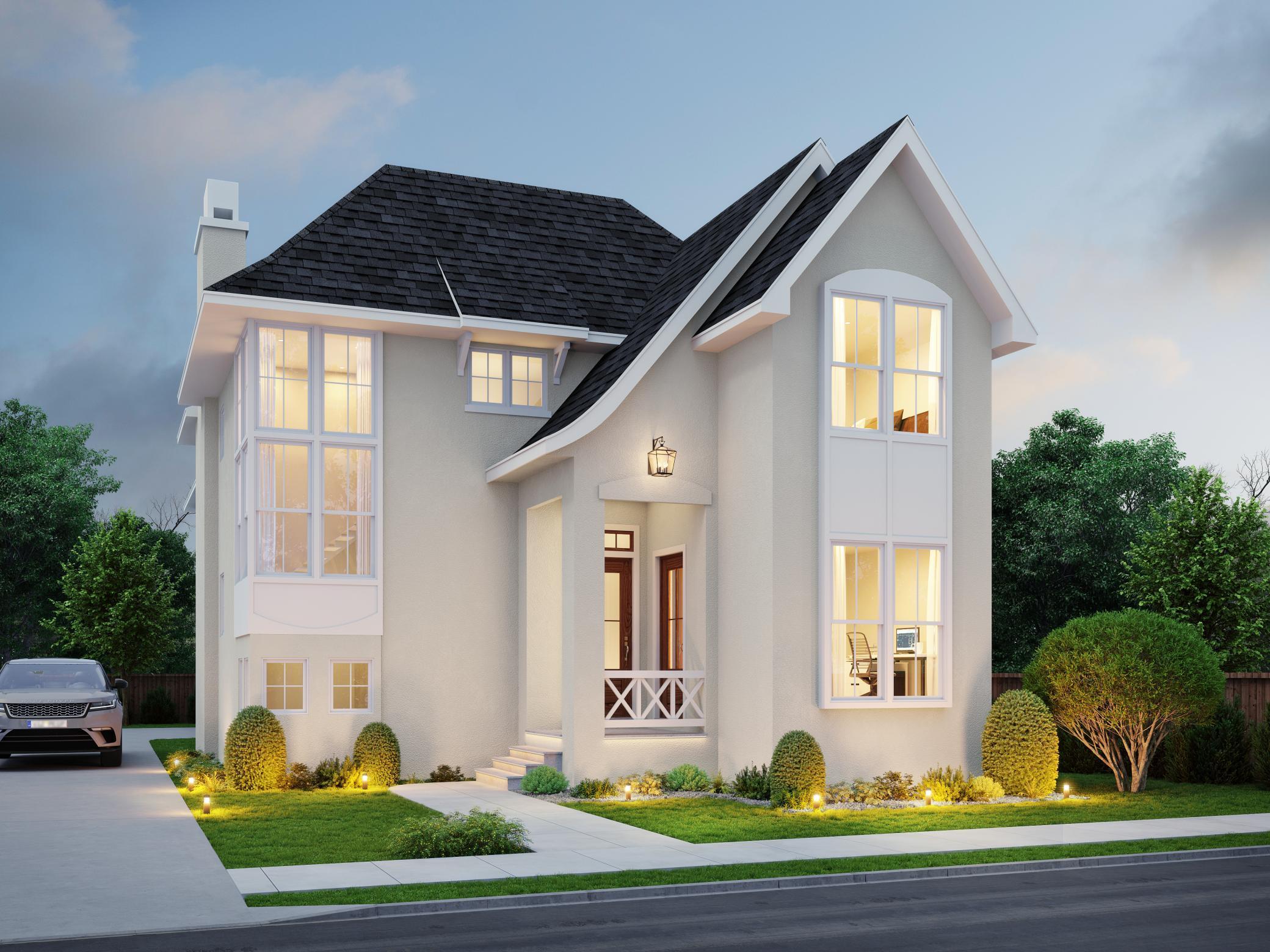132 MINNETONKA AVENUE
132 Minnetonka Avenue, Wayzata, 55391, MN
-
Price: $2,695,000
-
Status type: For Sale
-
City: Wayzata
-
Neighborhood: Wayzata Rev
Bedrooms: 4
Property Size :4639
-
Listing Agent: NST18378,NST73296
-
Property type : Single Family Residence
-
Zip code: 55391
-
Street: 132 Minnetonka Avenue
-
Street: 132 Minnetonka Avenue
Bathrooms: 5
Year: 2025
Listing Brokerage: Lakes Sotheby's International Realty
FEATURES
- Range
- Refrigerator
- Washer
- Dryer
- Microwave
- Dishwasher
- Disposal
- Other
- Stainless Steel Appliances
DETAILS
Timeless Tudor Across from Klapprich Park & Walkable to Downtown Wayzata Perfectly positioned across the street from Klapprich Park and just a short walk to the shops, restaurants, and lakefront of downtown Wayzata, this beautifully designed 4-bedroom, 5-bathroom home offers refined living in one of the most sought-after neighborhoods on the west side. The home features high-end finishes throughout—custom cabinetry, designer lighting, natural stone surfaces, and rich hardwood flooring. The main level boasts an open yet warm floor plan with a gourmet kitchen, spacious living room, and elegant dining area, ideal for both entertaining and everyday life. Upstairs, the luxurious primary suite includes a spa-inspired bathroom and a walk-in closet, along with three additional en-suite bedrooms that offer comfort and privacy. A finished lower level provides additional space for recreation and relaxation, including a private sport court perfect for year-round activity. The home also features a lower level sport court. A rare opportunity to own a home that balances timeless style, thoughtful design, and unbeatable walkability in the heart of Wayzata.
INTERIOR
Bedrooms: 4
Fin ft² / Living Area: 4639 ft²
Below Ground Living: 1632ft²
Bathrooms: 5
Above Ground Living: 3007ft²
-
Basement Details: Full, Unfinished,
Appliances Included:
-
- Range
- Refrigerator
- Washer
- Dryer
- Microwave
- Dishwasher
- Disposal
- Other
- Stainless Steel Appliances
EXTERIOR
Air Conditioning: Central Air
Garage Spaces: 2
Construction Materials: N/A
Foundation Size: 1801ft²
Unit Amenities:
-
- Kitchen Window
- Deck
- Hardwood Floors
- Ceiling Fan(s)
- Walk-In Closet
- Vaulted Ceiling(s)
- Washer/Dryer Hookup
- Exercise Room
- Other
- Cable
- Kitchen Center Island
- Wet Bar
- Primary Bedroom Walk-In Closet
Heating System:
-
- Forced Air
ROOMS
| Main | Size | ft² |
|---|---|---|
| Great Room | 17x13 | 289 ft² |
| Kitchen | 17x11 | 289 ft² |
| Office | 11x10 | 121 ft² |
| Dining Room | 11x11 | 121 ft² |
| Upper | Size | ft² |
|---|---|---|
| Bedroom 1 | 14x14 | 196 ft² |
| Bedroom 2 | 12x11 | 144 ft² |
| Bedroom 3 | 12x12 | 144 ft² |
| Bedroom 4 | 12x10 | 144 ft² |
| Lower | Size | ft² |
|---|---|---|
| Athletic Court | 20x15 | 400 ft² |
| Media Room | 20x09 | 400 ft² |
LOT
Acres: N/A
Lot Size Dim.: 132x55
Longitude: 44.9737
Latitude: -93.513
Zoning: Residential-Single Family
FINANCIAL & TAXES
Tax year: 2025
Tax annual amount: $7,167
MISCELLANEOUS
Fuel System: N/A
Sewer System: City Sewer/Connected
Water System: City Water/Connected
ADDITIONAL INFORMATION
MLS#: NST7730212
Listing Brokerage: Lakes Sotheby's International Realty






