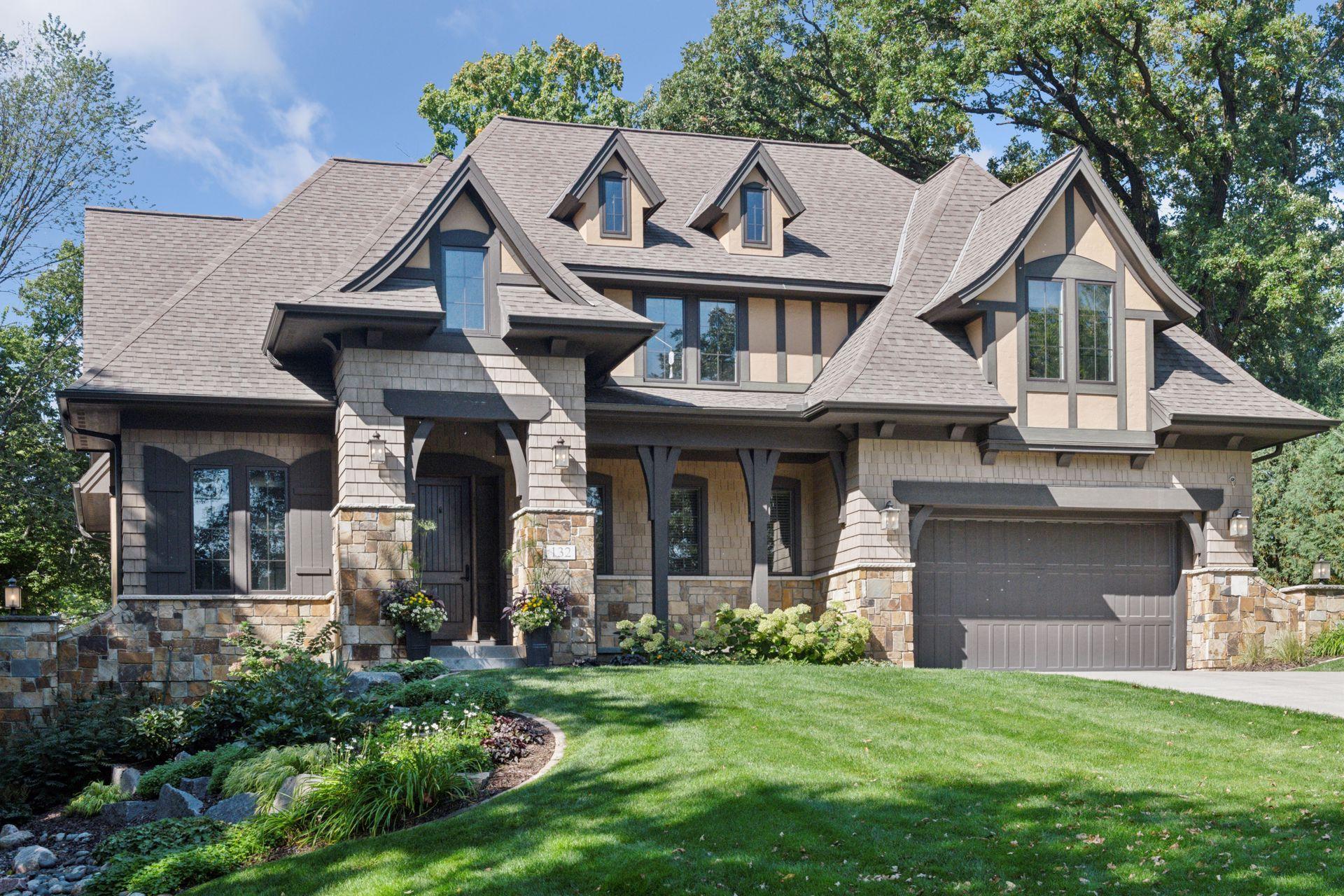132 INTERLACHEN ROAD
132 Interlachen Road, Hopkins, 55343, MN
-
Property type : Single Family Residence
-
Zip code: 55343
-
Street: 132 Interlachen Road
-
Street: 132 Interlachen Road
Bathrooms: 5
Year: 2014
Listing Brokerage: Compass
FEATURES
- Range
- Refrigerator
- Washer
- Dryer
- Microwave
- Exhaust Fan
- Dishwasher
- Air-To-Air Exchanger
DETAILS
Welcome to 132 Interlachen Road, located in the highly sought-after Interlachen Park Neighborhood. This beautiful, newer construction home exudes charm and sophistication for today's buyers with its 5 bedrooms, 5 bathrooms, and a 4-car heated garage. Step into the grand foyer and be greeted by an office with custom millwork and a spacious dining room that seamlessly transitions into a grand family room, beautifully vaulted with beams. The gourmet chef's kitchen is a focal point, featuring a large center island, upscale appliances, and a butler's pantry. Adjacent to the kitchen, a charming eat-in area with a banquette provides a cozy dining experience. Enjoy the seamless indoor-outdoor living with large windows offering views of the landscaped and fenced backyard and access to the deck and patio, perfect for entertaining. The upper level boasts a luxurious primary ensuite with a generous walk-in closet, an additional ensuite bedroom and two more bedrooms with a Jack and Jill bath. The convenience of a large laundry room is also on this floor. The lower level is a haven for relaxation and entertainment, offering a large amusement room, a bar area, a fifth bedroom, a 3/4 bath, and a wine room. A short walk to a neighborhood park and Meadowbrook Golf course. Don't miss the vibrant community life of Interlachen Park with its delightful neighborhood activities.
INTERIOR
Bedrooms: 5
Fin ft² / Living Area: 4173 ft²
Below Ground Living: 1075ft²
Bathrooms: 5
Above Ground Living: 3098ft²
-
Basement Details: Egress Window(s), Finished, Full, Concrete,
Appliances Included:
-
- Range
- Refrigerator
- Washer
- Dryer
- Microwave
- Exhaust Fan
- Dishwasher
- Air-To-Air Exchanger
EXTERIOR
Air Conditioning: Central Air
Garage Spaces: 4
Construction Materials: N/A
Foundation Size: 1594ft²
Unit Amenities:
-
- Patio
- Kitchen Window
- Deck
- Hardwood Floors
- Ceiling Fan(s)
- Walk-In Closet
- Vaulted Ceiling(s)
- Washer/Dryer Hookup
- Security System
- In-Ground Sprinkler
- Exercise Room
- Paneled Doors
- Kitchen Center Island
- Wet Bar
- Tile Floors
- Primary Bedroom Walk-In Closet
Heating System:
-
- Forced Air
- Radiant Floor
ROOMS
| Main | Size | ft² |
|---|---|---|
| Foyer | 20 x 7 | 400 ft² |
| Dining Room | 12 x 10 | 144 ft² |
| Kitchen | 19 x 19 | 361 ft² |
| Pantry (Walk-In) | 10 x 5 | 100 ft² |
| Family Room | 17 x 15 | 289 ft² |
| Office | 9 x 9 | 81 ft² |
| Mud Room | 9 x 8 | 81 ft² |
| Deck | 13 x 13 | 169 ft² |
| Patio | 22 x 13 | 484 ft² |
| Upper | Size | ft² |
|---|---|---|
| Bedroom 1 | 15 x 15 | 225 ft² |
| Bedroom 2 | 15 x 11 | 225 ft² |
| Bedroom 3 | 14 x 10 | 196 ft² |
| Bedroom 4 | 12 x 11 | 144 ft² |
| Laundry | 10 x 9 | 100 ft² |
| Lower | Size | ft² |
|---|---|---|
| Bedroom 5 | 12 x 12 | 144 ft² |
| Amusement Room | 18 x 16 | 324 ft² |
| Bar/Wet Bar Room | 14 x 9 | 196 ft² |
| Wine Cellar | 10 x 4 | 100 ft² |
LOT
Acres: N/A
Lot Size Dim.: 80 x 133
Longitude: 44.9232
Latitude: -93.3811
Zoning: Residential-Single Family
FINANCIAL & TAXES
Tax year: 2025
Tax annual amount: $24,473
MISCELLANEOUS
Fuel System: N/A
Sewer System: City Sewer/Connected
Water System: City Water/Connected
ADDITIONAL INFORMATION
MLS#: NST7777808
Listing Brokerage: Compass

ID: 4127177
Published: September 19, 2025
Last Update: September 19, 2025
Views: 1






