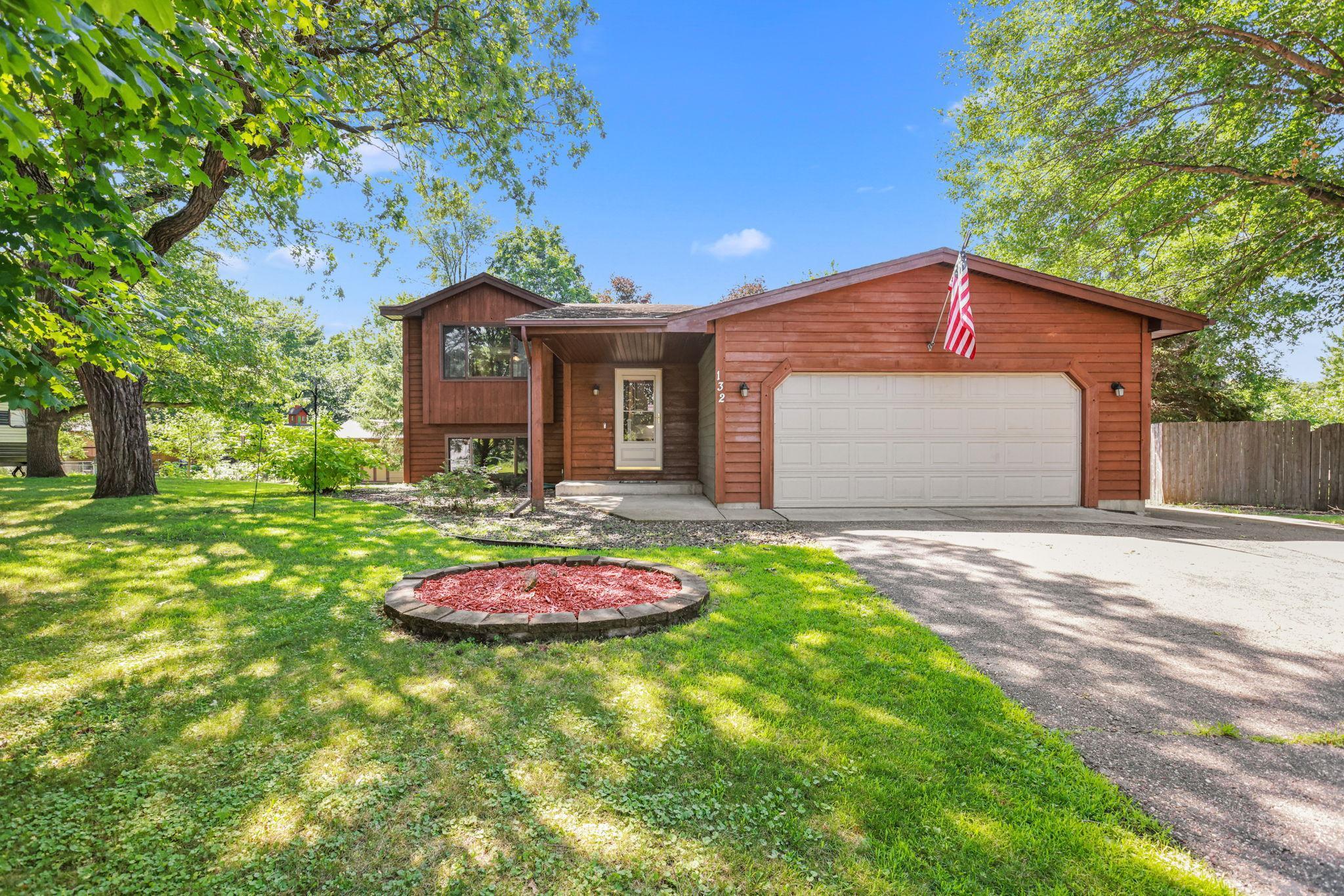132 116TH AVENUE
132 116th Avenue, Blaine, 55434, MN
-
Property type : Single Family Residence
-
Zip code: 55434
-
Street: 132 116th Avenue
-
Street: 132 116th Avenue
Bathrooms: 2
Year: 1986
Listing Brokerage: Re/Max Prodigy
FEATURES
- Range
- Refrigerator
- Washer
- Dryer
- Exhaust Fan
- Dishwasher
- Stainless Steel Appliances
DETAILS
Freshly Remodeled, MOVE IN READY, 4 Bedroom, 2 Bath split-entry home available in an excellent Blaine Locale! So many updates!! Including Luxury Plank Vinyl floors throughout, updated both bathrooms (2017 & 2025 including tile floors, vanity, faucet, light fixtures, toilets and mirrors), New stainless-steel oven and dishwasher, new Renewal by Anderson Windows (Transferable warranty), interior 3 panel doors & 4 panel closet doors, new electrical panel w/ surge protection, outlets & covers. New 16 ft deck, tankless water heater, furnace, A/C, MyQ belt driven garage door opener, stair railings, LP SmartSide, washer & dryer, soffits, inside freshly painted, outside cedar from freshly stained, fiberoptic internet available, insulation blown into garage and above the entry way, and SOOO much more. large storage shed included with the sale. Ask for the detailed list of Updates. This is a MUST SEE!!!
INTERIOR
Bedrooms: 4
Fin ft² / Living Area: 1755 ft²
Below Ground Living: 800ft²
Bathrooms: 2
Above Ground Living: 955ft²
-
Basement Details: Block, Crawl Space, Daylight/Lookout Windows, Finished, Full, Storage Space, Walkout,
Appliances Included:
-
- Range
- Refrigerator
- Washer
- Dryer
- Exhaust Fan
- Dishwasher
- Stainless Steel Appliances
EXTERIOR
Air Conditioning: Central Air
Garage Spaces: 2
Construction Materials: N/A
Foundation Size: 864ft²
Unit Amenities:
-
- Patio
- Kitchen Window
- Deck
- Hardwood Floors
- Ceiling Fan(s)
- Vaulted Ceiling(s)
- Washer/Dryer Hookup
- Paneled Doors
- Tile Floors
Heating System:
-
- Forced Air
ROOMS
| Upper | Size | ft² |
|---|---|---|
| Living Room | 12x14 | 144 ft² |
| Dining Room | 9x12 | 81 ft² |
| Kitchen | 9x12 | 81 ft² |
| Bedroom 1 | 10x12 | 100 ft² |
| Bedroom 2 | 12x13 | 144 ft² |
| Lower | Size | ft² |
|---|---|---|
| Family Room | 12x18 | 144 ft² |
| Bedroom 3 | 9x14 | 81 ft² |
| Basement | Size | ft² |
|---|---|---|
| Bedroom 4 | 10x9 | 100 ft² |
LOT
Acres: N/A
Lot Size Dim.: 63x33x152x85x124
Longitude: 45.1809
Latitude: -93.2612
Zoning: Residential-Single Family
FINANCIAL & TAXES
Tax year: 2025
Tax annual amount: $3,276
MISCELLANEOUS
Fuel System: N/A
Sewer System: City Sewer/Connected,City Sewer - In Street
Water System: City Water/Connected,City Water - In Street
ADDITIONAL INFORMATION
MLS#: NST7780132
Listing Brokerage: Re/Max Prodigy

ID: 3946835
Published: July 31, 2025
Last Update: July 31, 2025
Views: 1






