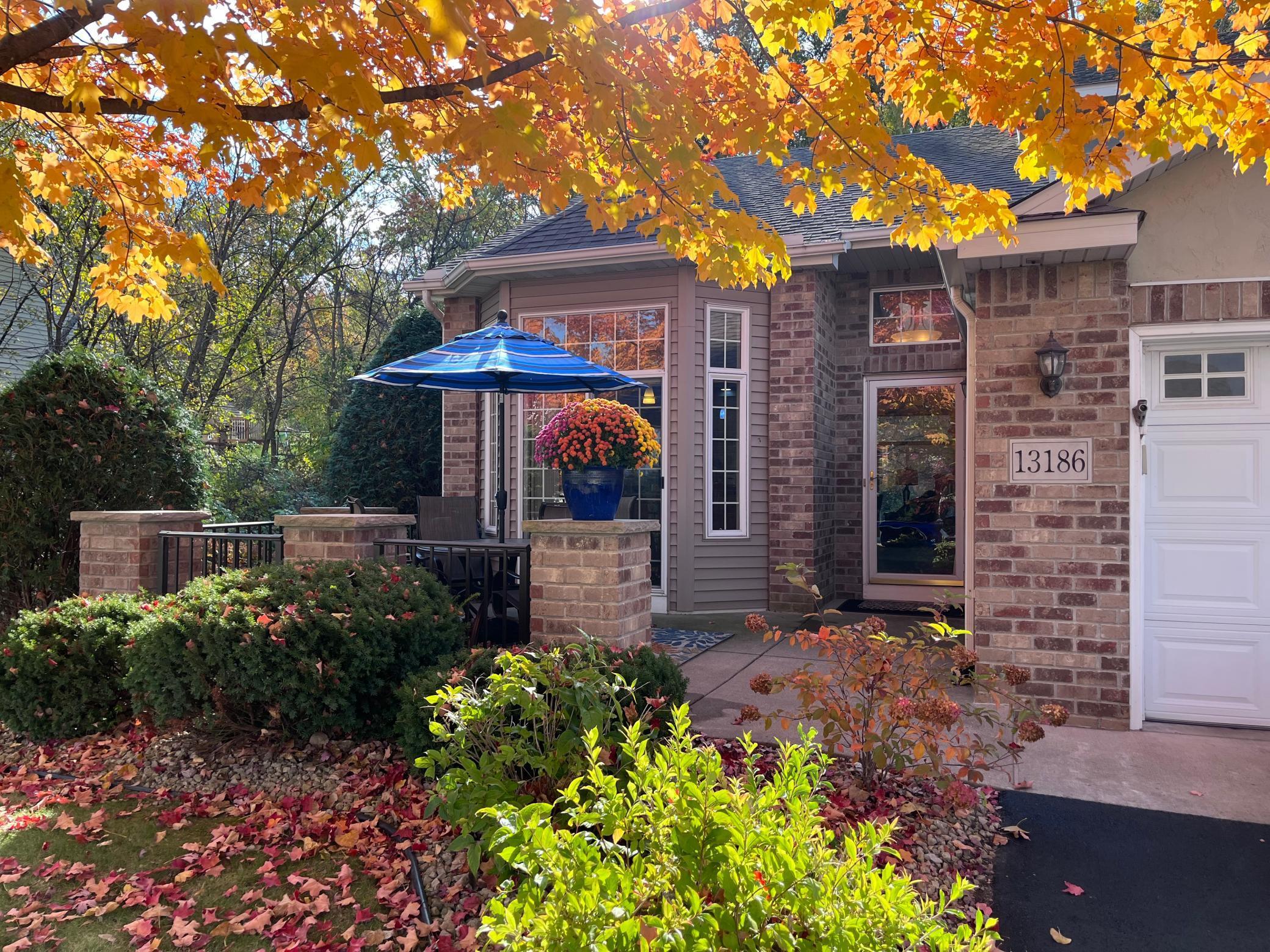13186 MEADOW LANE
13186 Meadow Lane, Savage, 55378, MN
-
Property type : Townhouse Side x Side
-
Zip code: 55378
-
Street: 13186 Meadow Lane
-
Street: 13186 Meadow Lane
Bathrooms: 3
Year: 2004
Listing Brokerage: Coldwell Banker Burnet
FEATURES
- Range
- Refrigerator
- Washer
- Dryer
- Microwave
- Dishwasher
DETAILS
Private End-Unit Townhome Surrounded by Nature with Dual Patios, Versatile Living Spaces & Attached 2-Car Garage Tucked into a peaceful, wooded setting, this stunning end-unit townhome offers the perfect blend of privacy, comfort, and flexibility. Surrounded by mature trees and nature views, it’s a true retreat—yet just minutes from everyday amenities. Main-Level Highlights: Kitchen with abundant cabinetry, generous counter space, and a cozy eat-in area • Pass-through design connects the kitchen to dining and living areas—perfect for entertaining •Spacious living room with large windows and serene views of the surrounding greenery •Main-level owner’s suite featuring tranquil nature views, a large closet, and a beautifully appointed bath •Separate laundry room for added convenience and functionality •Front and back patios offer multiple outdoor spaces for relaxing or hosting •Attached 2-car garage provides secure parking and extra storage Upper-Level : •Additional bedroom and full bath—ideal for guests or family •Lofted flex space perfect for a home office, creative studio, or cozy lounge area Lower-Level Versatility: •Oversized 39' x 18' finished space designed for entertaining out-of-town guests or long-term visitors •Includes a family room, room for an additional bed, mini bar setup, and private bath •Dedicated shop room with egress—ideal for hobbies or easily convertible into another bedroom •Extra storage space rounds out the lower level Location Perks: Enjoy the quiet of nature with easy access to parks, shopping, and commuter routes. Whether you're hosting friends or savoring a quiet moment, this home is designed to elevate everyday living
INTERIOR
Bedrooms: 2
Fin ft² / Living Area: 2696 ft²
Below Ground Living: 875ft²
Bathrooms: 3
Above Ground Living: 1821ft²
-
Basement Details: Daylight/Lookout Windows, Finished, Full, Partially Finished, Storage Space, Tile Shower,
Appliances Included:
-
- Range
- Refrigerator
- Washer
- Dryer
- Microwave
- Dishwasher
EXTERIOR
Air Conditioning: Central Air
Garage Spaces: 2
Construction Materials: N/A
Foundation Size: 1334ft²
Unit Amenities:
-
- Patio
- Kitchen Window
- Natural Woodwork
- Ceiling Fan(s)
- Walk-In Closet
- Vaulted Ceiling(s)
- Washer/Dryer Hookup
- In-Ground Sprinkler
- Skylight
- Tile Floors
- Primary Bedroom Walk-In Closet
Heating System:
-
- Forced Air
ROOMS
| Main | Size | ft² |
|---|---|---|
| Living Room | 15.6 x 12.9 | 197.63 ft² |
| Dining Room | 11 x 9.10 | 108.17 ft² |
| Kitchen | 18.4 x 10.10 | 198.61 ft² |
| Bedroom 1 | 14 x 13.6 | 189 ft² |
| Primary Bathroom | 11 x 12.4 | 135.67 ft² |
| Laundry | 7.9 x 6.0 | 46.5 ft² |
| Foyer | 8 x 5.4 | 42.67 ft² |
| Upper | Size | ft² |
|---|---|---|
| Loft | 11.2 x 10.3 | 114.46 ft² |
| Bedroom 2 | 14 x 13.4 | 186.67 ft² |
| Lower | Size | ft² |
|---|---|---|
| Family Room | 39 x 19.9 | 770.25 ft² |
| Unfinished | 14 x 14 | 196 ft² |
| Storage | 12 x 11 | 144 ft² |
| Storage | 8 x 11.8 | 93.33 ft² |
LOT
Acres: N/A
Lot Size Dim.: 43 x 74
Longitude: 44.7644
Latitude: -93.39
Zoning: Residential-Single Family
FINANCIAL & TAXES
Tax year: 2025
Tax annual amount: $4,996
MISCELLANEOUS
Fuel System: N/A
Sewer System: City Sewer/Connected
Water System: City Water/Connected
ADDITIONAL INFORMATION
MLS#: NST7790495
Listing Brokerage: Coldwell Banker Burnet

ID: 4072424
Published: September 04, 2025
Last Update: September 04, 2025
Views: 13






