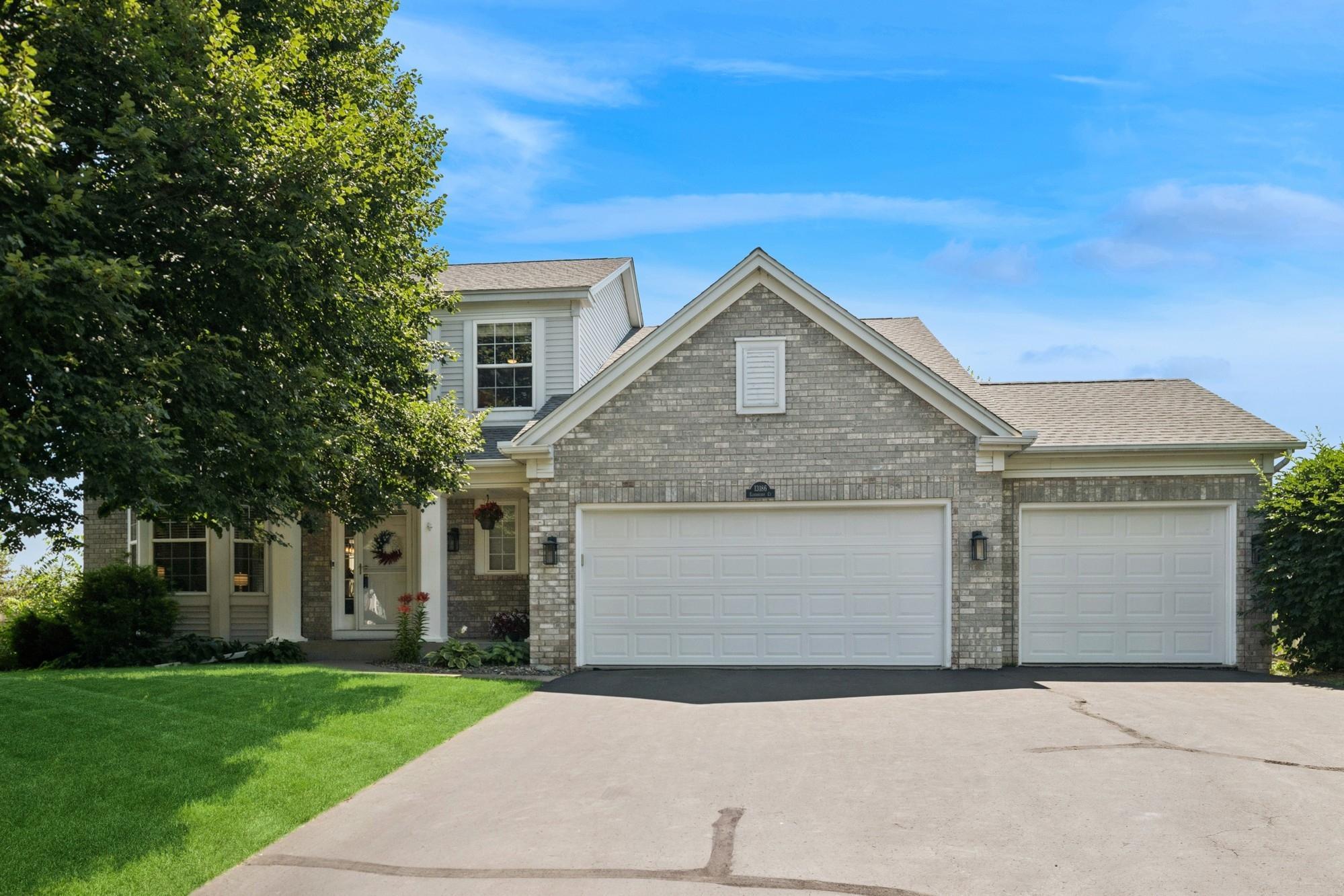13186 ELDERBERRY COURT
13186 Elderberry Court, Apple Valley, 55124, MN
-
Price: $577,000
-
Status type: For Sale
-
City: Apple Valley
-
Neighborhood: Walnut Hills
Bedrooms: 5
Property Size :3139
-
Listing Agent: NST16483,NST48118
-
Property type : Single Family Residence
-
Zip code: 55124
-
Street: 13186 Elderberry Court
-
Street: 13186 Elderberry Court
Bathrooms: 4
Year: 1997
Listing Brokerage: Edina Realty, Inc.
FEATURES
- Range
- Refrigerator
- Washer
- Dryer
- Microwave
- Dishwasher
- Water Softener Owned
- Disposal
- Gas Water Heater
DETAILS
Beautiful 2-story situated in a highly sought-after neighborhood with convenient tunnel access to Farquar Lake and Park. Enjoy the wonderful natural light throughout the home, informal and formal living spaces on the main level, updated Kitchen, cozy gas fireplace, and access to 2-tiered deck - perfect for entertaining or relaxing. Enjoy your private backyard retreat featuring a fully fenced yard, mature landscaping on a spacious 0.41-acre lot, and an incredible ATV-17 Kona swim spa (see supplement)! Upstairs you will find 4 generous sized Bedrooms, including an Owner's Suite complete with a walk-in closet and updated private full Bath. An additional updated full Bathroom serves the other bedrooms for maximum comfort and convenience. Open floor plan in the lower level includes large Family Room, 5th Bedroom, a flexible bonus area, and 3/4 bath - ideal for guests, work-from-home or recreation. Close proximity to retail, restaurants, parks, and demand #196 schools! A must see - move in and enjoy!
INTERIOR
Bedrooms: 5
Fin ft² / Living Area: 3139 ft²
Below Ground Living: 969ft²
Bathrooms: 4
Above Ground Living: 2170ft²
-
Basement Details: Daylight/Lookout Windows, Drain Tiled, Finished, Full, Sump Basket,
Appliances Included:
-
- Range
- Refrigerator
- Washer
- Dryer
- Microwave
- Dishwasher
- Water Softener Owned
- Disposal
- Gas Water Heater
EXTERIOR
Air Conditioning: Central Air
Garage Spaces: 3
Construction Materials: N/A
Foundation Size: 1092ft²
Unit Amenities:
-
- Patio
- Kitchen Window
- Deck
- Natural Woodwork
- Hardwood Floors
- Ceiling Fan(s)
- Walk-In Closet
- Washer/Dryer Hookup
- Hot Tub
- Kitchen Center Island
- Tile Floors
Heating System:
-
- Forced Air
ROOMS
| Main | Size | ft² |
|---|---|---|
| Family Room | 16x13 | 256 ft² |
| Kitchen | 20x11 | 400 ft² |
| Living Room | 16x13 | 256 ft² |
| Dining Room | 12x10 | 144 ft² |
| Upper | Size | ft² |
|---|---|---|
| Bedroom 1 | 18x13 | 324 ft² |
| Bedroom 2 | 13x11 | 169 ft² |
| Bedroom 3 | 13x13 | 169 ft² |
| Bedroom 4 | 11x10 | 121 ft² |
| Lower | Size | ft² |
|---|---|---|
| Family Room | 33x27 | 1089 ft² |
| Bedroom 5 | 12x12 | 144 ft² |
| Flex Room | 13x12 | 169 ft² |
LOT
Acres: N/A
Lot Size Dim.: N/A
Longitude: 44.7588
Latitude: -93.1696
Zoning: Residential-Single Family
FINANCIAL & TAXES
Tax year: 2025
Tax annual amount: $5,850
MISCELLANEOUS
Fuel System: N/A
Sewer System: City Sewer/Connected
Water System: City Water/Connected
ADDITIONAL INFORMATION
MLS#: NST7757886
Listing Brokerage: Edina Realty, Inc.

ID: 3895924
Published: July 16, 2025
Last Update: July 16, 2025
Views: 1






