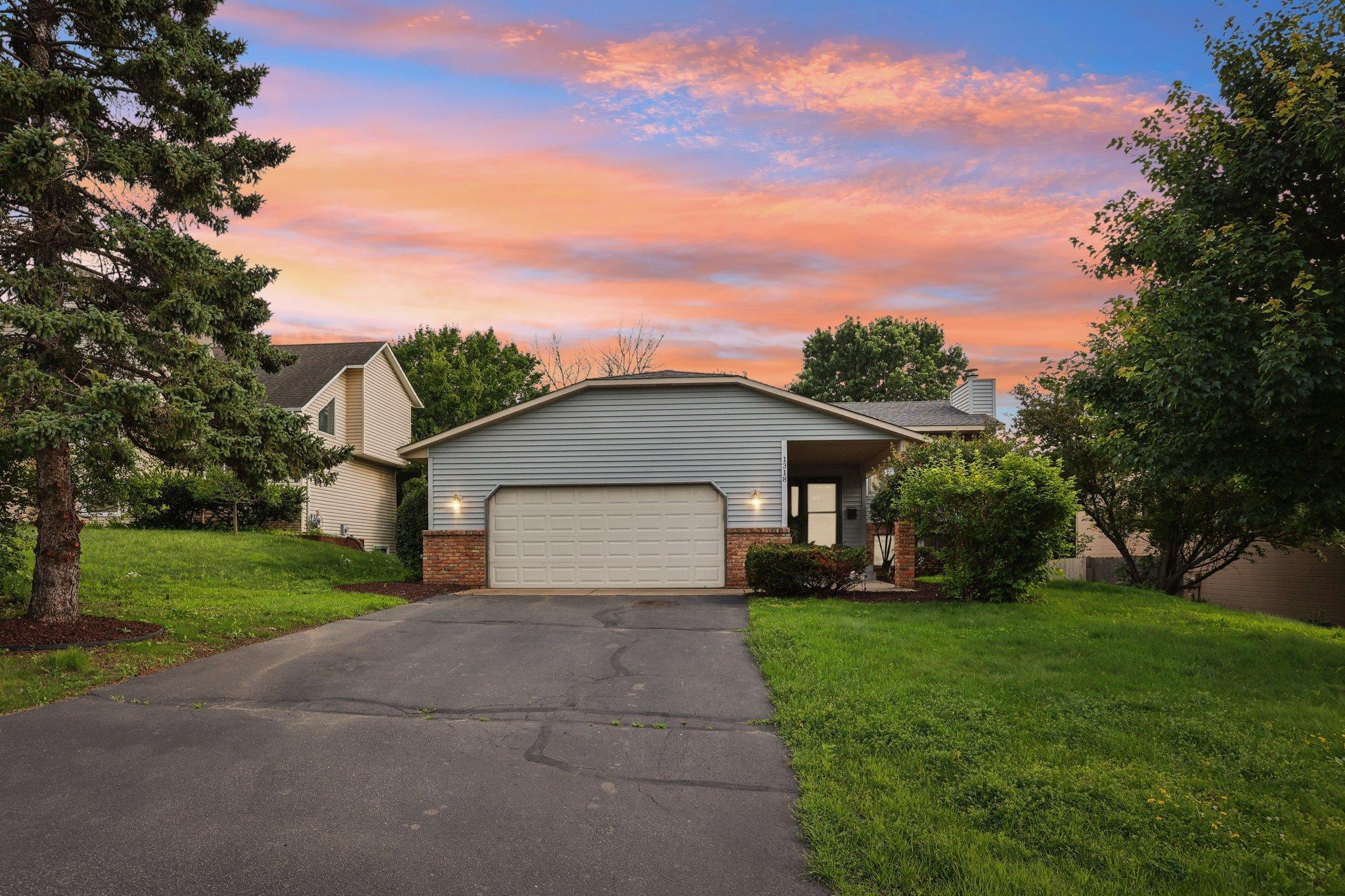1318 WINDCREST AVENUE
1318 Windcrest Avenue, Saint Paul (Eagan), 55123, MN
-
Price: $499,900
-
Status type: For Sale
-
City: Saint Paul (Eagan)
-
Neighborhood: Birch Park
Bedrooms: 5
Property Size :2508
-
Listing Agent: NST26146,NST113683
-
Property type : Single Family Residence
-
Zip code: 55123
-
Street: 1318 Windcrest Avenue
-
Street: 1318 Windcrest Avenue
Bathrooms: 3
Year: 1986
Listing Brokerage: Exp Realty, LLC.
FEATURES
- Range
- Refrigerator
- Washer
- Dryer
- Microwave
- Exhaust Fan
- Dishwasher
- Gas Water Heater
DETAILS
Welcome to your dream home! This beautifully remodeled 5-bedroom, 3-bathroom gem in the heart of Eagan offers an exceptional blend of style, comfort, and location. Step inside to discover a modern, open-concept layout featuring an updated kitchen with new appliances, cabinetry, sleek stone countertops, and a spacious center island—perfect for entertaining. Each bathroom has been tastefully updated including elegant tile work and modern fixtures. The primary suite includes a private bathroom and ample closet space. Downstairs, enjoy an oversized family room retreat with plenty of room for activities and your own private sauna—ideal for relaxing year-round. Step outside onto the expansive two-tier deck, perfect for grilling, entertaining, or enjoying your peaceful oasis. Step out of the back gate to find a pond that is just beyond your backyard. This home truly brings the outdoors in with large windows and stunning natural light throughout. Located just minutes from Cascade Bay Water Park, top-rated Eagan schools, major shopping centers, restaurants, and countless parks and trails, you’ll have everything you need right at your doorstep. This home is in the school boundaries of the highly sought after Glacier Hills elementary magnet school! Don’t miss this rare opportunity—schedule your private showing today!
INTERIOR
Bedrooms: 5
Fin ft² / Living Area: 2508 ft²
Below Ground Living: 1254ft²
Bathrooms: 3
Above Ground Living: 1254ft²
-
Basement Details: Egress Window(s), Finished, Full, Walkout,
Appliances Included:
-
- Range
- Refrigerator
- Washer
- Dryer
- Microwave
- Exhaust Fan
- Dishwasher
- Gas Water Heater
EXTERIOR
Air Conditioning: Central Air
Garage Spaces: 2
Construction Materials: N/A
Foundation Size: 1254ft²
Unit Amenities:
-
- Patio
- Kitchen Window
- Deck
- Vaulted Ceiling(s)
- In-Ground Sprinkler
- Sauna
- Panoramic View
- Kitchen Center Island
- Main Floor Primary Bedroom
Heating System:
-
- Forced Air
ROOMS
| Main | Size | ft² |
|---|---|---|
| Living Room | 17x16 | 289 ft² |
| Dining Room | 11x10 | 121 ft² |
| Kitchen | 13x12 | 169 ft² |
| Bedroom 1 | 15x11 | 225 ft² |
| Bedroom 2 | 13x10 | 169 ft² |
| Bedroom 3 | 11x09 | 121 ft² |
| Foyer | 09x07 | 81 ft² |
| Primary Bathroom | 08x05 | 64 ft² |
| Patio | 15x10 | 225 ft² |
| Lower | Size | ft² |
|---|---|---|
| Bedroom 4 | 14x12 | 196 ft² |
| Bedroom 5 | 15x11 | 225 ft² |
| Family Room | 15x14 | 225 ft² |
| Amusement Room | 21x11 | 441 ft² |
| Sauna | 13x11 | 169 ft² |
| Sauna | 07x05 | 49 ft² |
| Laundry | 12x09 | 144 ft² |
LOT
Acres: N/A
Lot Size Dim.: 65x228x65x225
Longitude: 44.8161
Latitude: -93.1608
Zoning: Residential-Single Family
FINANCIAL & TAXES
Tax year: 2025
Tax annual amount: $4,602
MISCELLANEOUS
Fuel System: N/A
Sewer System: City Sewer/Connected
Water System: City Water/Connected
ADITIONAL INFORMATION
MLS#: NST7768574
Listing Brokerage: Exp Realty, LLC.

ID: 3871796
Published: July 10, 2025
Last Update: July 10, 2025
Views: 1






