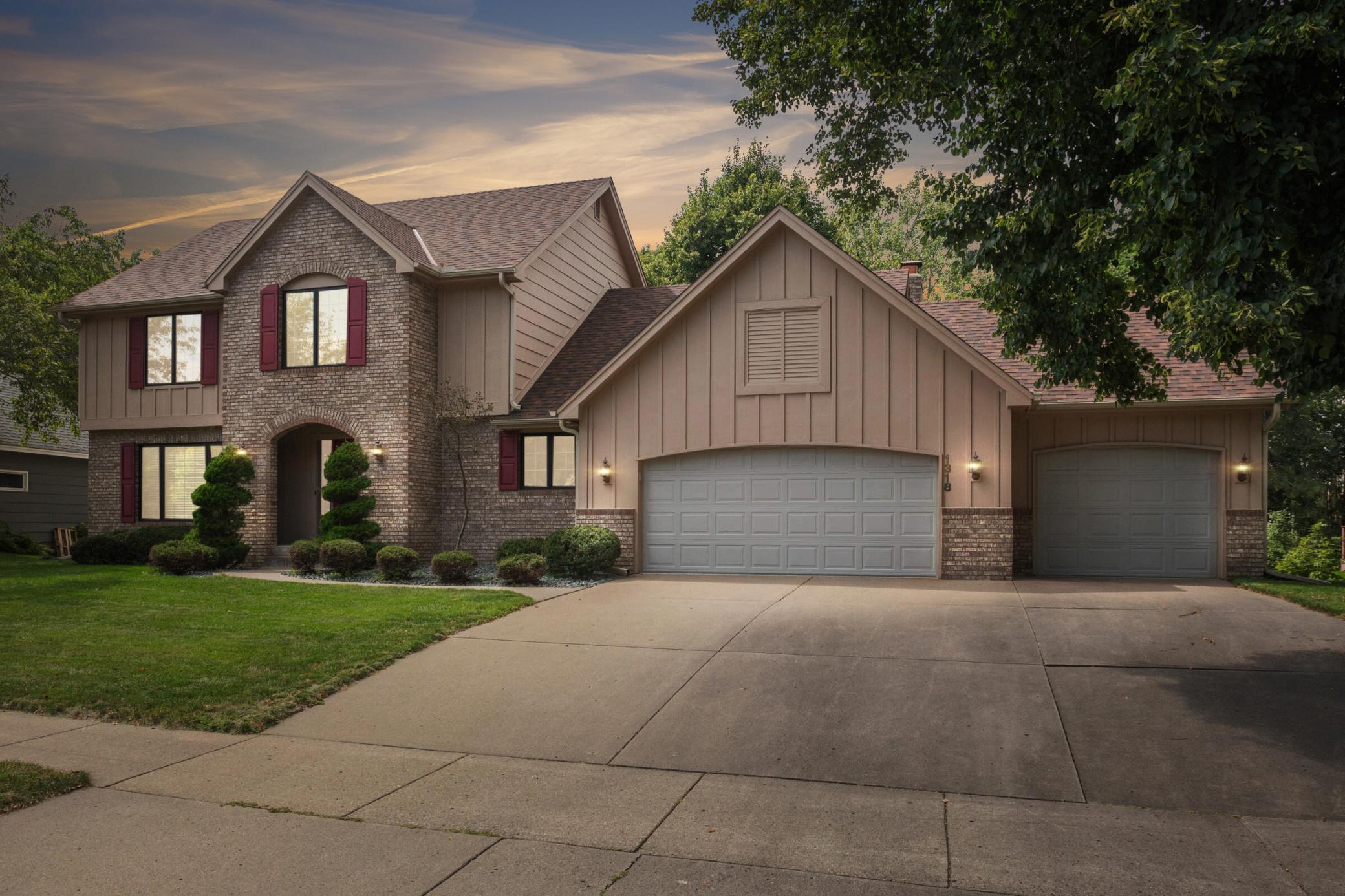1318 ROYAL OAKS DRIVE
1318 Royal Oaks Drive, Shoreview, 55126, MN
-
Price: $669,900
-
Status type: For Sale
-
City: Shoreview
-
Neighborhood: Royal Oaks
Bedrooms: 4
Property Size :3792
-
Listing Agent: NST19238,NST107046
-
Property type : Single Family Residence
-
Zip code: 55126
-
Street: 1318 Royal Oaks Drive
-
Street: 1318 Royal Oaks Drive
Bathrooms: 4
Year: 1989
Listing Brokerage: RE/MAX Results
FEATURES
- Range
- Refrigerator
- Washer
- Dryer
- Microwave
- Exhaust Fan
- Dishwasher
- Water Softener Owned
- Disposal
- Central Vacuum
DETAILS
Welcome to this spacious 4-bedroom, 4-bath Kootenia-built brick home in the highly sought-after Mounds View School District! Designed with both everyday living and entertaining in mind, this residence offers a perfect blend of comfort, style, and functionality. Step inside to find a bright and open layout with generous living spaces throughout. The updated kitchen and dining areas flow seamlessly into the inviting family room, creating the ideal gathering spot for family and friends. Upstairs, you’ll find four large bedrooms, including a serene owner’s suite with a private bath. The walkout lower level is a true showstopper, featuring a second kitchen, family room, and direct access to the pool, hot tub, and patio. Whether you’re hosting summer pool parties, creating an in-law suite, or enjoying cozy evenings indoors, this space offers unmatched flexibility. Plenty of parking with the 3-car garage with recently updated flooring. Outside, your private backyard oasis awaits. The inground pool, jacuzzi, and patio provide the ultimate setting for relaxation and fun all summer long. Well-maintained and move-in ready, this home offers a rare opportunity in a fantastic neighborhood with top-rated schools, nearby parks, trails, and easy access to shopping and dining. Don’t miss your chance to own this Shorewood gem and schedule your showing today!
INTERIOR
Bedrooms: 4
Fin ft² / Living Area: 3792 ft²
Below Ground Living: 1329ft²
Bathrooms: 4
Above Ground Living: 2463ft²
-
Basement Details: Block, Daylight/Lookout Windows, Drain Tiled, Egress Window(s), Finished, Full, Walkout,
Appliances Included:
-
- Range
- Refrigerator
- Washer
- Dryer
- Microwave
- Exhaust Fan
- Dishwasher
- Water Softener Owned
- Disposal
- Central Vacuum
EXTERIOR
Air Conditioning: Central Air
Garage Spaces: 3
Construction Materials: N/A
Foundation Size: 1385ft²
Unit Amenities:
-
- Patio
- Kitchen Window
- Deck
- Natural Woodwork
- Walk-In Closet
- Vaulted Ceiling(s)
- Washer/Dryer Hookup
- In-Ground Sprinkler
- Hot Tub
- Tile Floors
Heating System:
-
- Forced Air
ROOMS
| Main | Size | ft² |
|---|---|---|
| Living Room | 16x14 | 256 ft² |
| Dining Room | 14x12 | 196 ft² |
| Family Room | 22x15 | 484 ft² |
| Kitchen | 14x11 | 196 ft² |
| Informal Dining Room | 14x11 | 196 ft² |
| Laundry | 10x8 | 100 ft² |
| Mud Room | 9x6 | 81 ft² |
| Upper | Size | ft² |
|---|---|---|
| Bedroom 1 | 16x16 | 256 ft² |
| Bedroom 2 | 14x12 | 196 ft² |
| Bedroom 3 | 12x11 | 144 ft² |
| Lower | Size | ft² |
|---|---|---|
| Bedroom 4 | 16x14 | 256 ft² |
| Kitchen- 2nd | 9x13 | 81 ft² |
| Recreation Room | 26x11 | 676 ft² |
| Billiard | 13x13 | 169 ft² |
LOT
Acres: N/A
Lot Size Dim.: 90X126
Longitude: 45.1232
Latitude: -93.1579
Zoning: Residential-Single Family
FINANCIAL & TAXES
Tax year: 2025
Tax annual amount: $7,764
MISCELLANEOUS
Fuel System: N/A
Sewer System: City Sewer/Connected
Water System: City Water/Connected
ADDITIONAL INFORMATION
MLS#: NST7783492
Listing Brokerage: RE/MAX Results

ID: 4049094
Published: August 28, 2025
Last Update: August 28, 2025
Views: 5






