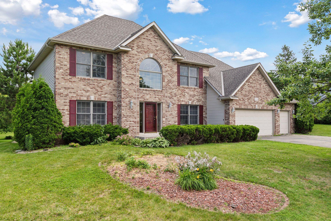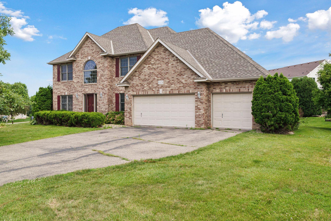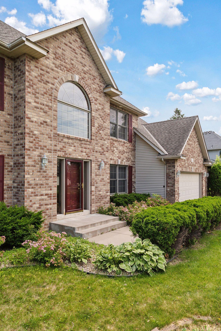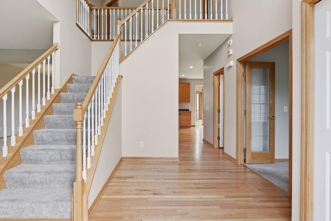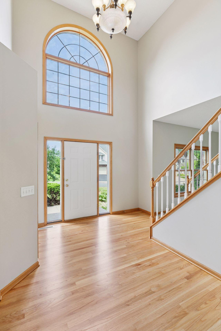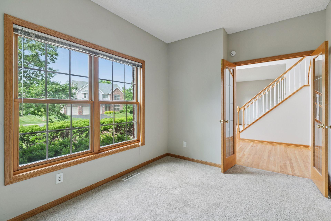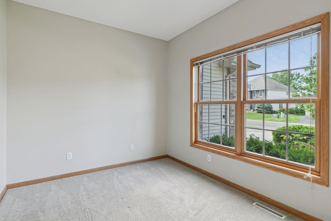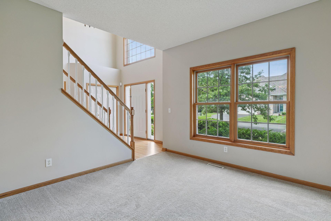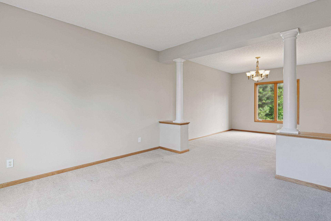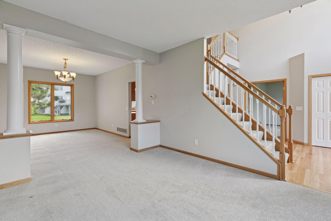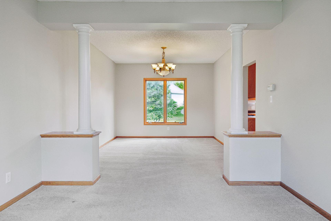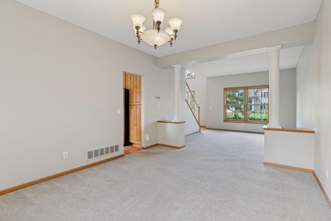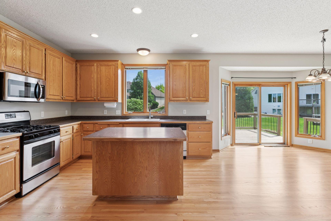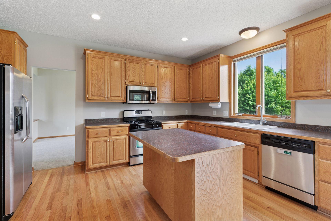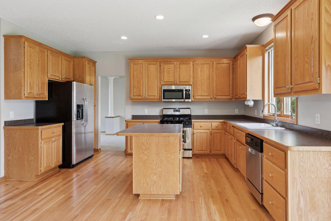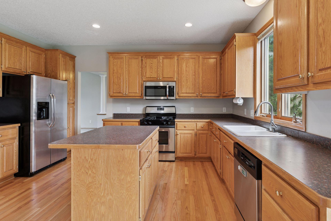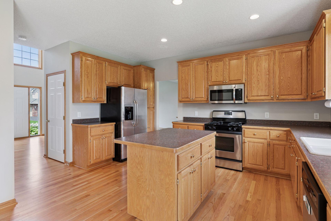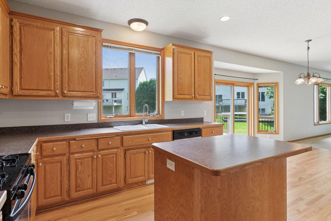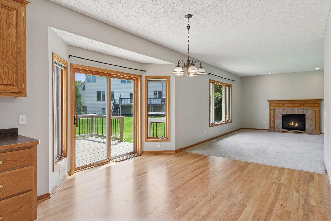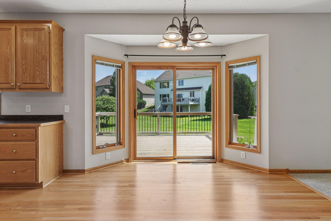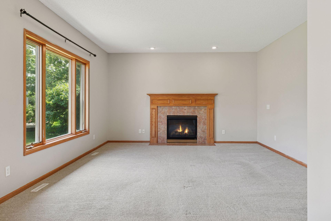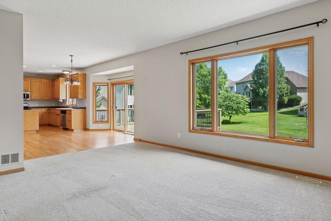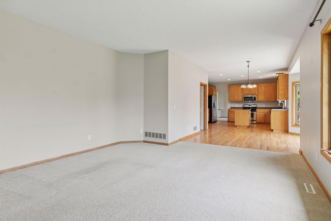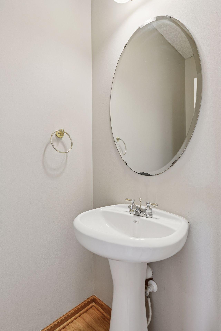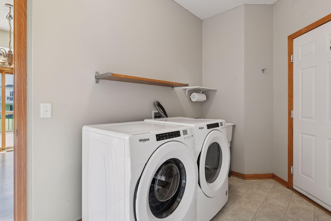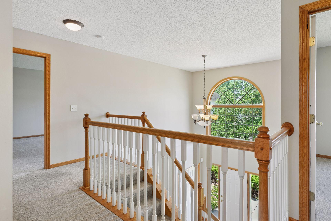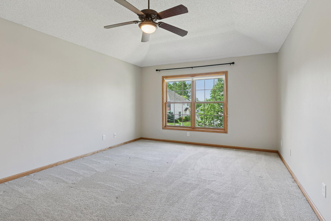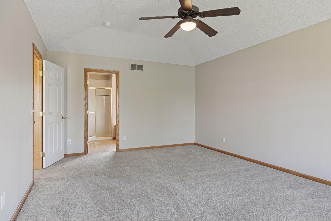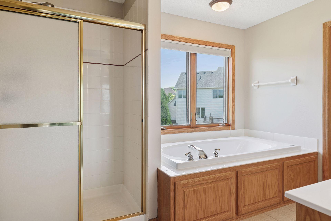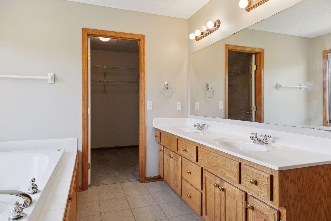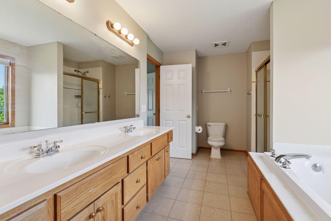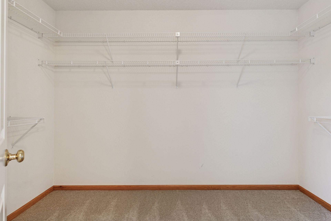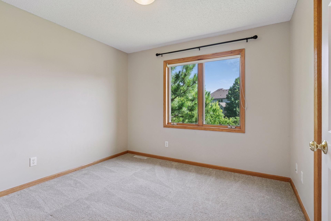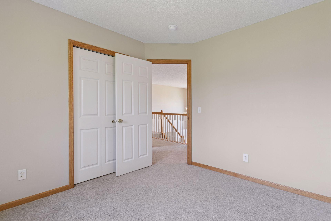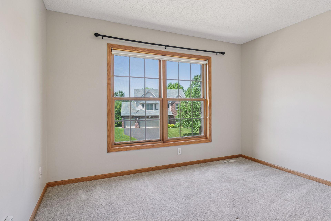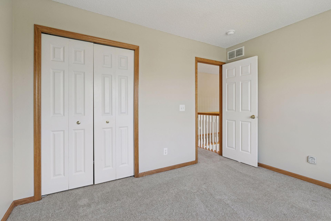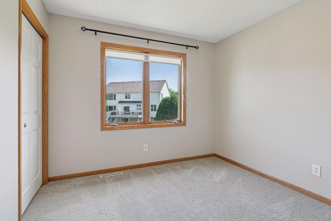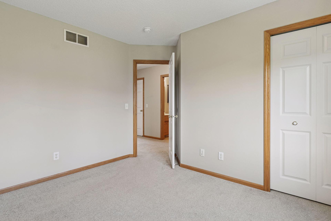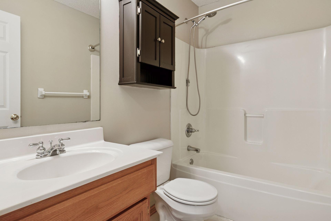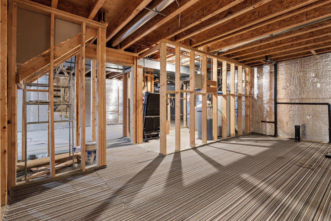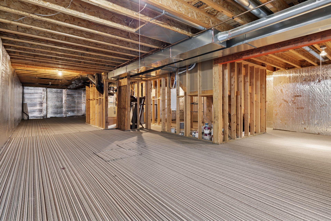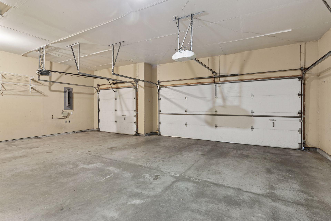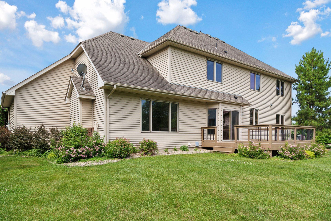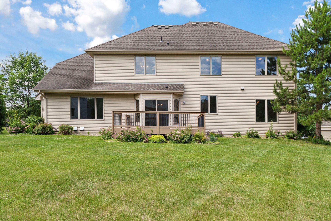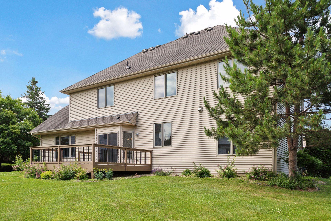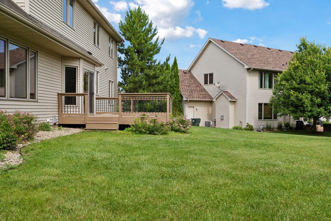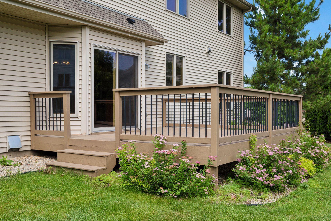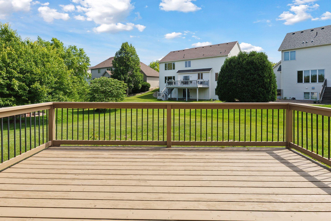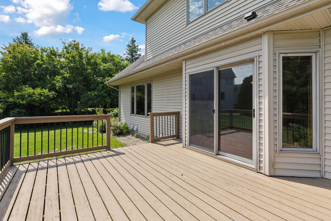13176 CROLLY COURT
13176 Crolly Court, Rosemount, 55068, MN
-
Price: $549,900
-
Status type: For Sale
-
City: Rosemount
-
Neighborhood: Evermoor 8th Add
Bedrooms: 4
Property Size :2574
-
Listing Agent: NST14360,NST75058
-
Property type : Single Family Residence
-
Zip code: 55068
-
Street: 13176 Crolly Court
-
Street: 13176 Crolly Court
Bathrooms: 3
Year: 2004
Listing Brokerage: Imagine Realty
FEATURES
- Range
- Refrigerator
- Washer
- Dryer
- Microwave
- Dishwasher
- Disposal
- Air-To-Air Exchanger
DETAILS
Buyer and buyer’s agent to verify all measurements. Just one block from award-winning Shannon Parkway Elementary School, this charming, light-filled home boasts an efficient open-concept main level featuring a formal living and dining room, an eat-in kitchen with center island, and stainless steel appliances including a refrigerator and stove. The spacious family room is anchored by a cozy gas fireplace—perfect for gatherings. Additional main floor highlights include a convenient laundry room with a large coat closet, a half bath, and a private office. Upstairs, you'll find four generously sized bedrooms and two full baths. The fabulous primary suite offers vaulted ceilings, a luxurious private bath with a jetted tub, separate shower, double sinks, and a large walk-in closet. The unfinished lower level includes an egress window and offers great potential for future expansion. A smart sprinkler system adds modern convenience to this ideally located home.
INTERIOR
Bedrooms: 4
Fin ft² / Living Area: 2574 ft²
Below Ground Living: N/A
Bathrooms: 3
Above Ground Living: 2574ft²
-
Basement Details: Full,
Appliances Included:
-
- Range
- Refrigerator
- Washer
- Dryer
- Microwave
- Dishwasher
- Disposal
- Air-To-Air Exchanger
EXTERIOR
Air Conditioning: Central Air
Garage Spaces: 3
Construction Materials: N/A
Foundation Size: 1482ft²
Unit Amenities:
-
- Patio
- Deck
- Natural Woodwork
- Hardwood Floors
- Ceiling Fan(s)
- Walk-In Closet
- Vaulted Ceiling(s)
- In-Ground Sprinkler
- Paneled Doors
- Kitchen Center Island
- Primary Bedroom Walk-In Closet
Heating System:
-
- Forced Air
ROOMS
| Main | Size | ft² |
|---|---|---|
| Living Room | 14x12 | 196 ft² |
| Dining Room | 14x12 | 196 ft² |
| Family Room | 20x15 | 400 ft² |
| Kitchen | 15x13 | 225 ft² |
| Office | 12x9 | 144 ft² |
| Laundry | 12x12 | 144 ft² |
| Foyer | 11x10 | 121 ft² |
| Upper | Size | ft² |
|---|---|---|
| Bedroom 1 | 19x15 | 361 ft² |
| Bedroom 2 | 12x10 | 144 ft² |
| Bedroom 3 | 12x10 | 144 ft² |
| Bedroom 4 | 11x10 | 121 ft² |
LOT
Acres: N/A
Lot Size Dim.: 153x105x86x132
Longitude: 44.7584
Latitude: -93.1379
Zoning: Residential-Single Family
FINANCIAL & TAXES
Tax year: 2024
Tax annual amount: $5,624
MISCELLANEOUS
Fuel System: N/A
Sewer System: City Sewer/Connected
Water System: City Water/Connected
ADDITIONAL INFORMATION
MLS#: NST7762663
Listing Brokerage: Imagine Realty

ID: 3828137
Published: June 26, 2025
Last Update: June 26, 2025
Views: 12


