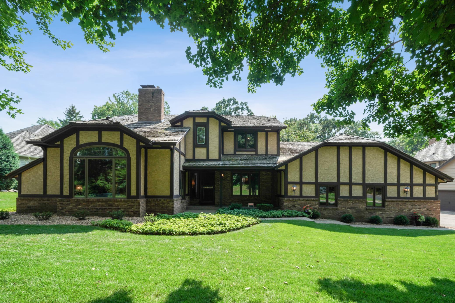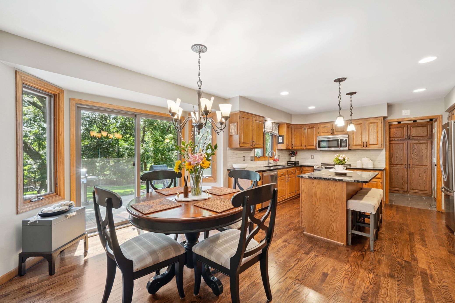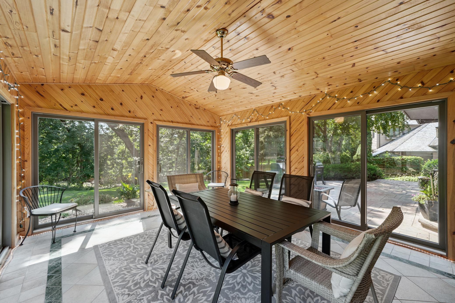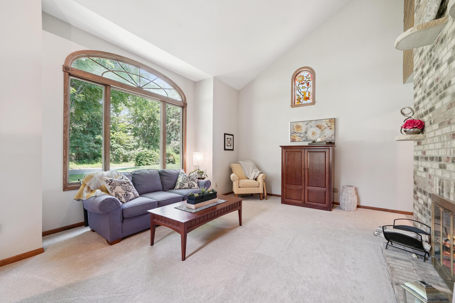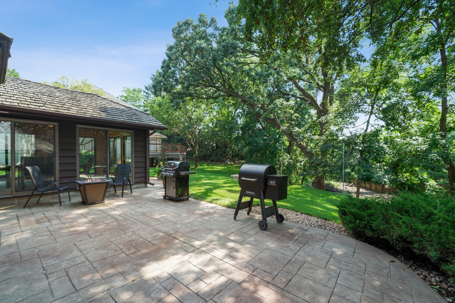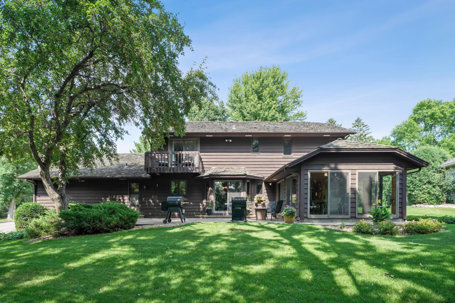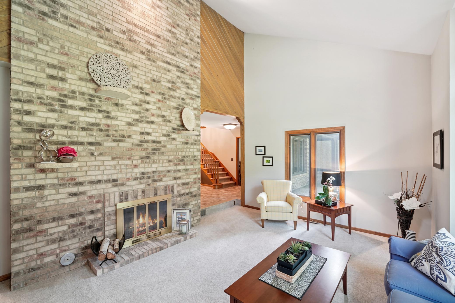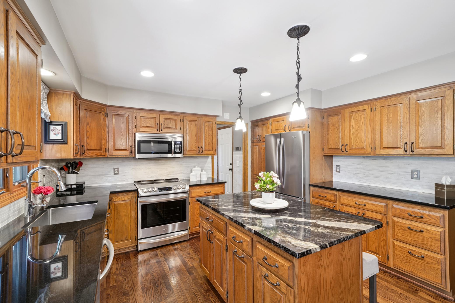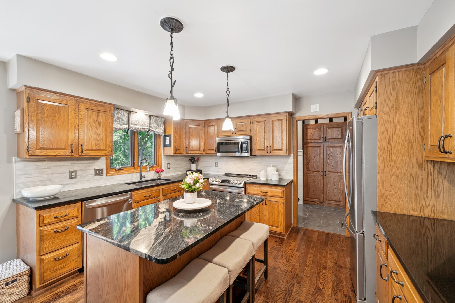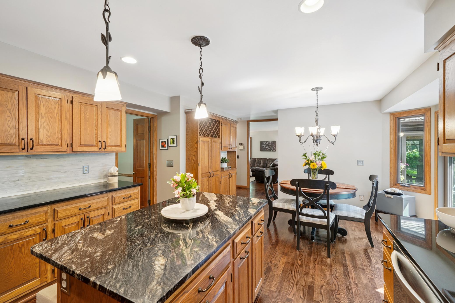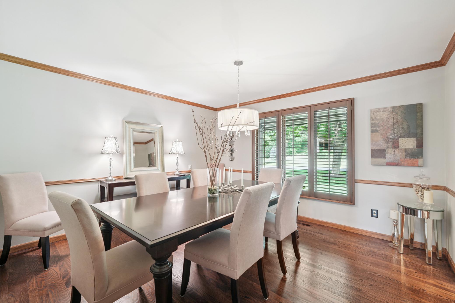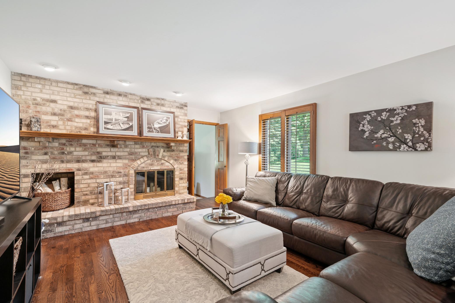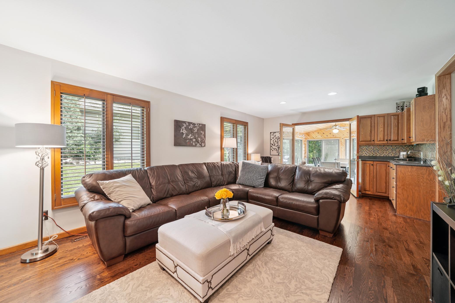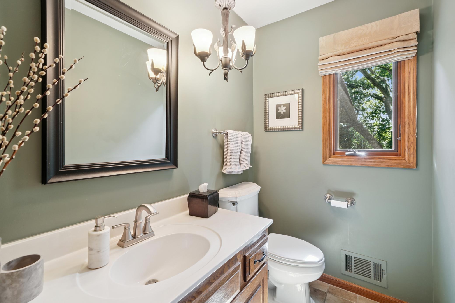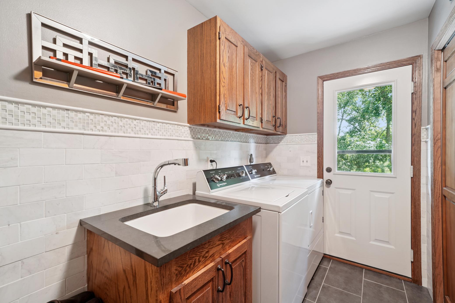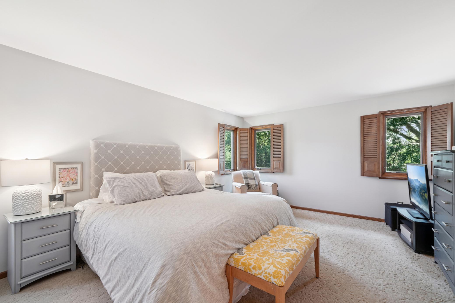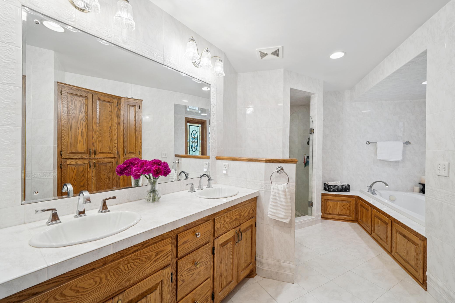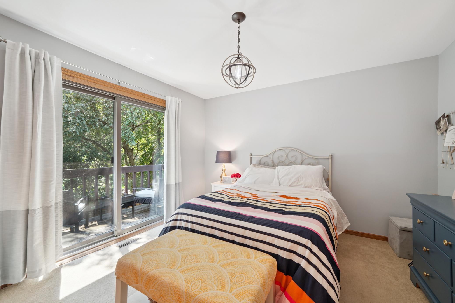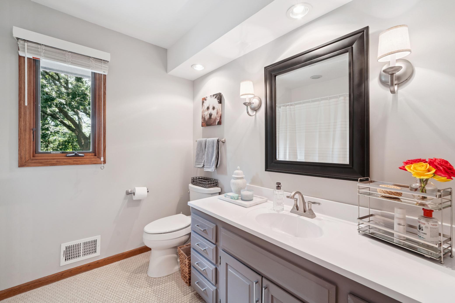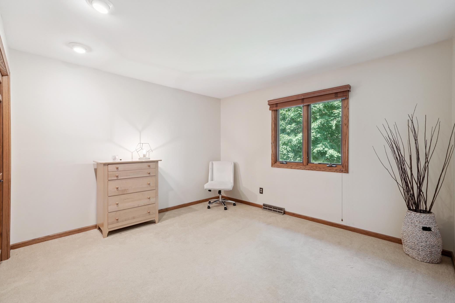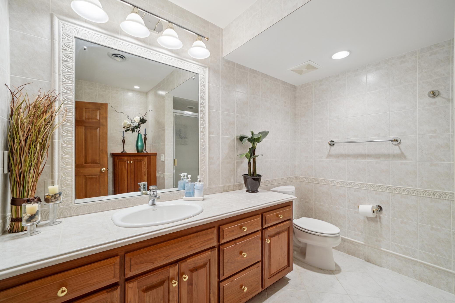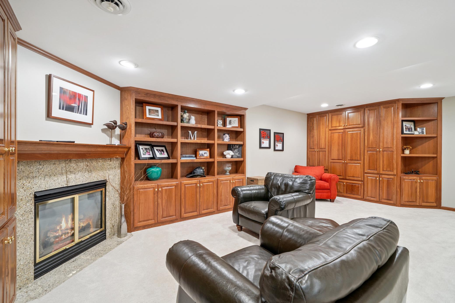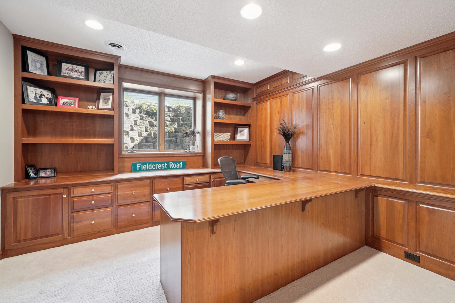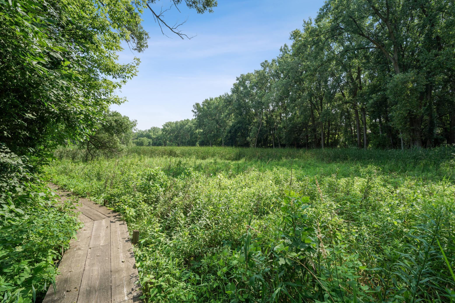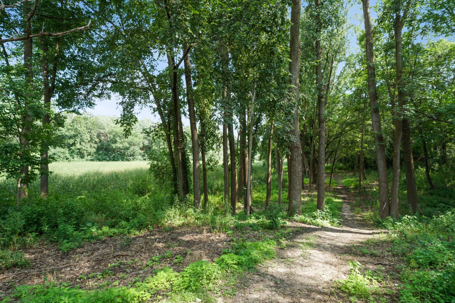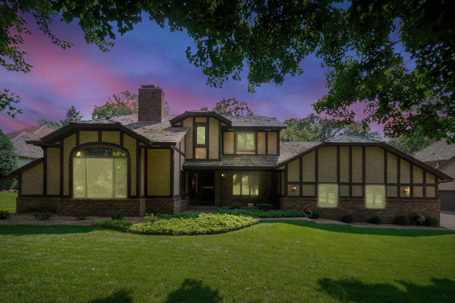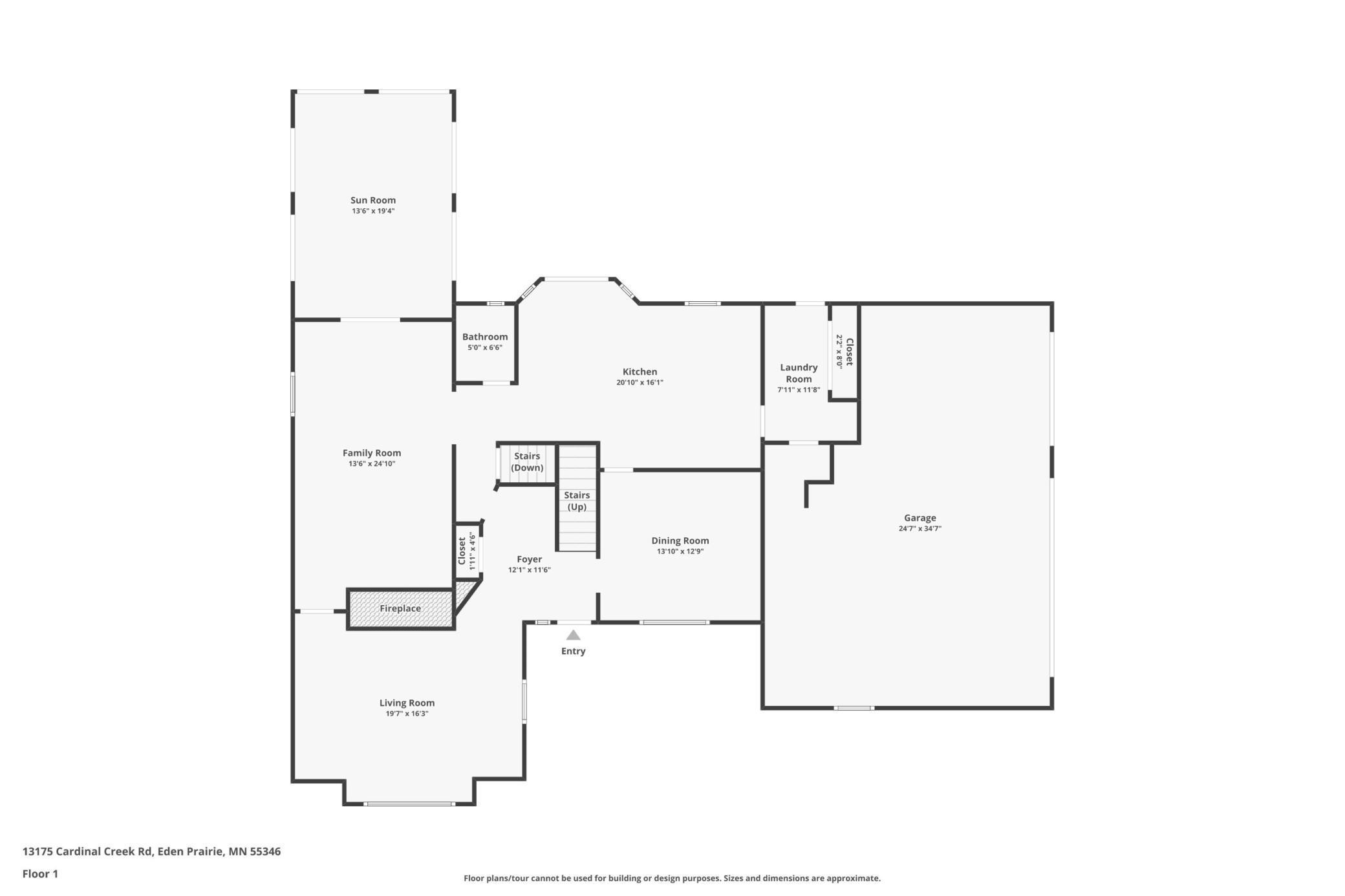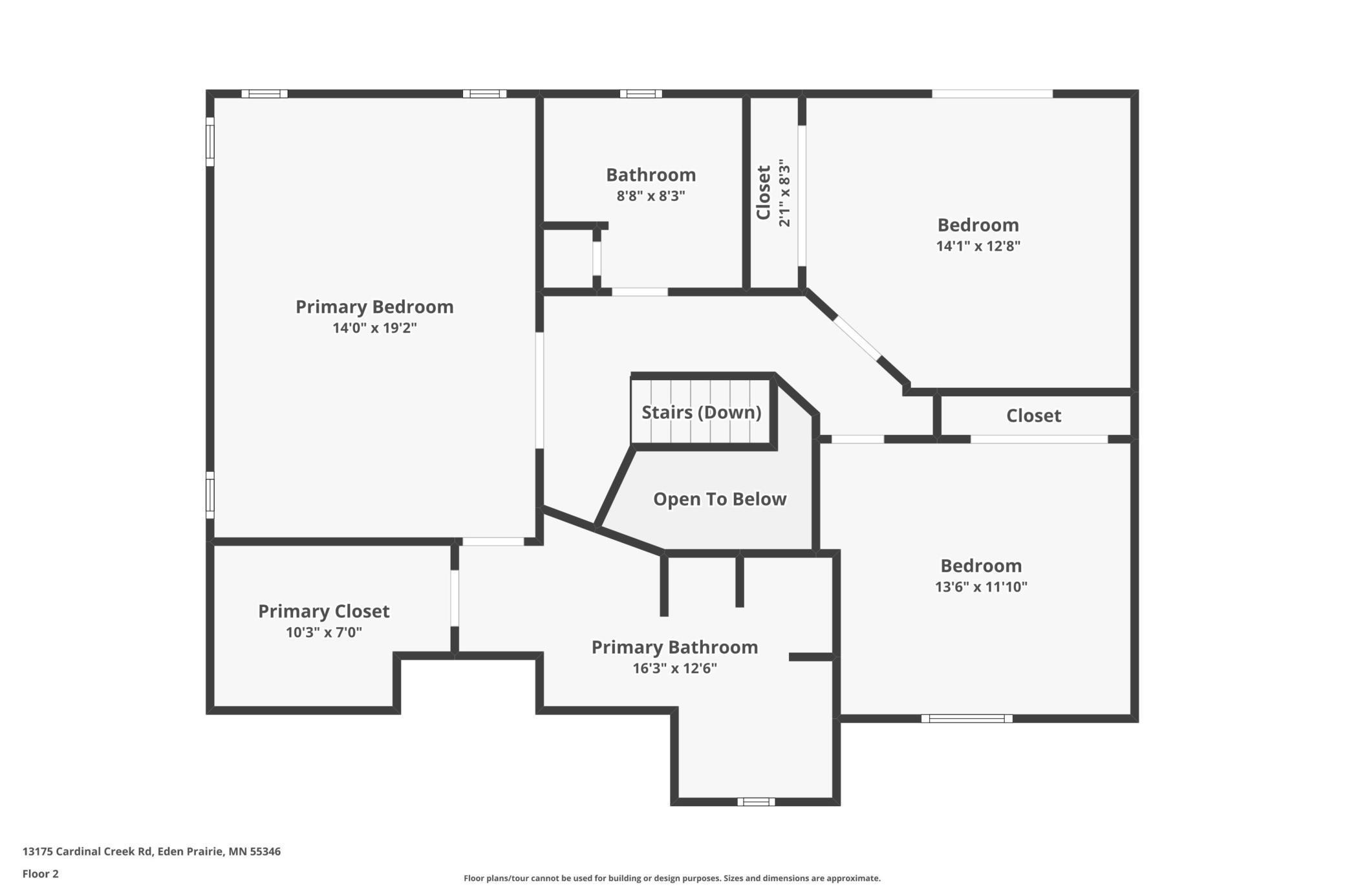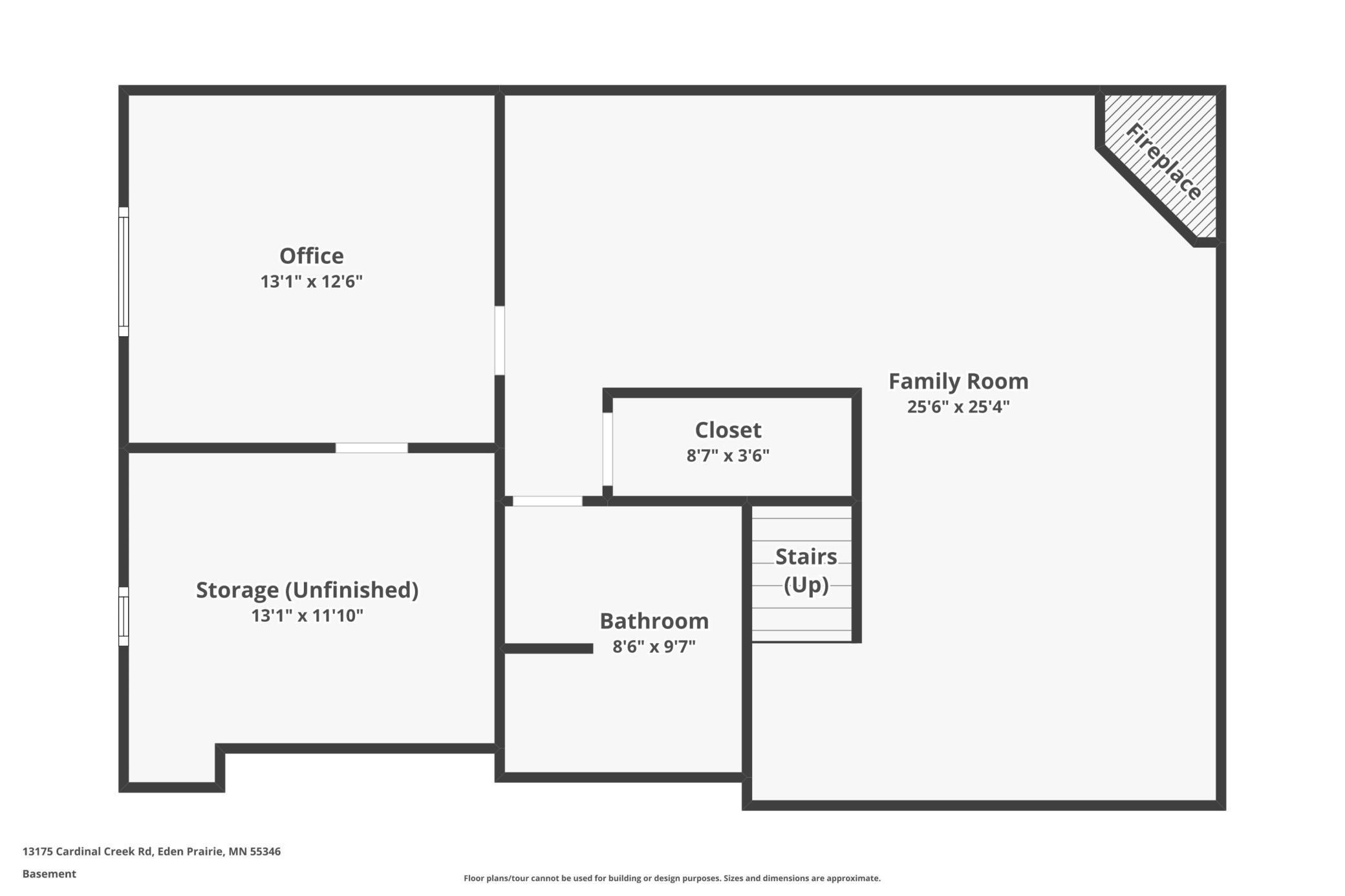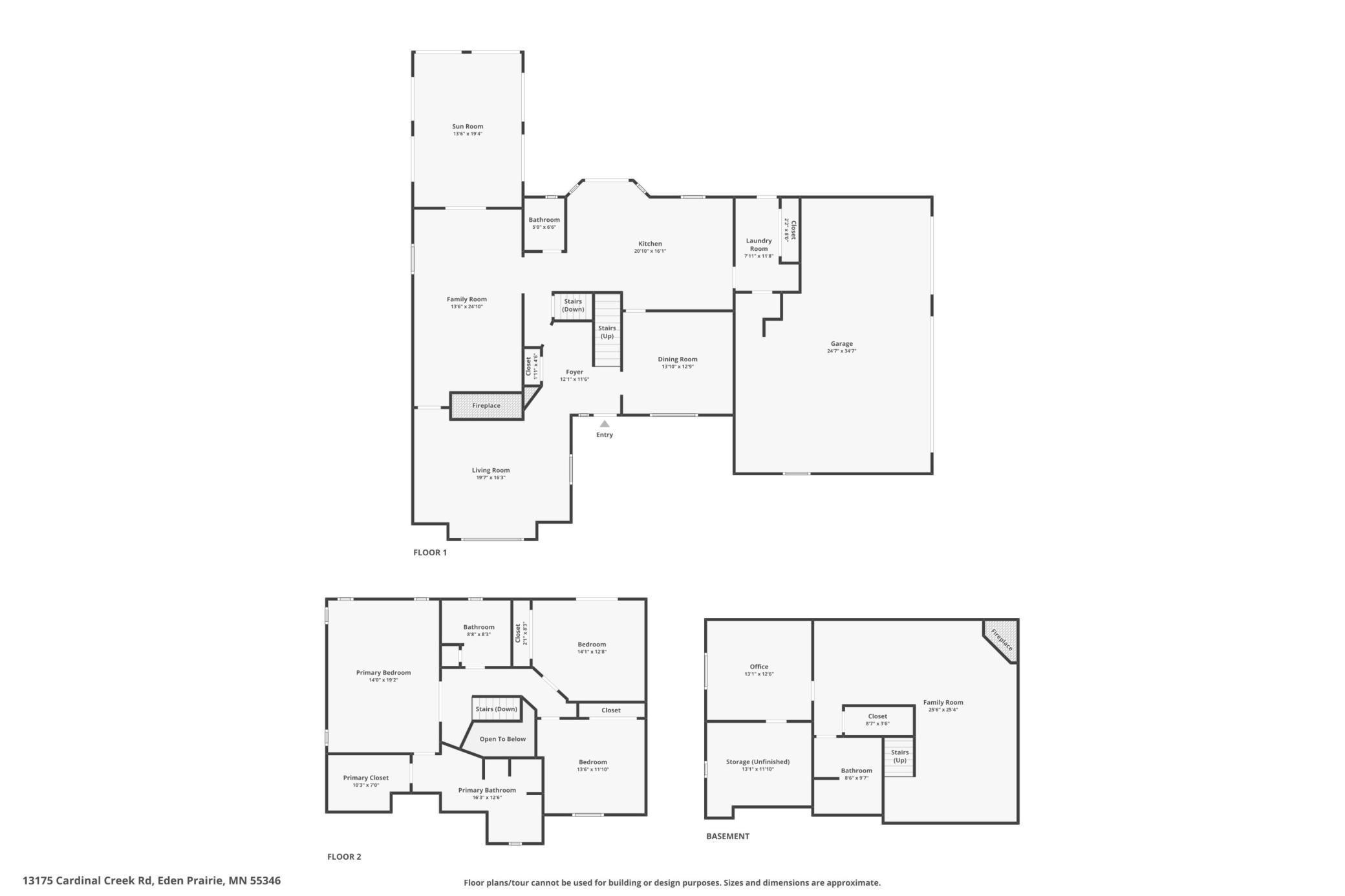13175 CARDINAL CREEK ROAD
13175 Cardinal Creek Road, Eden Prairie, 55346, MN
-
Price: $775,000
-
Status type: For Sale
-
City: Eden Prairie
-
Neighborhood: Cardinal Creek 2nd Add
Bedrooms: 4
Property Size :3469
-
Listing Agent: NST16691,NST97747
-
Property type : Single Family Residence
-
Zip code: 55346
-
Street: 13175 Cardinal Creek Road
-
Street: 13175 Cardinal Creek Road
Bathrooms: 4
Year: 1981
Listing Brokerage: Coldwell Banker Burnet
FEATURES
- Range
- Refrigerator
- Washer
- Dryer
- Microwave
- Exhaust Fan
- Dishwasher
- Disposal
- Central Vacuum
- Water Filtration System
- Stainless Steel Appliances
DETAILS
Immaculate 2-story Tudor situated on 1/2 acre wooded lot and in a coveted Eden Prairie neighborhood! The sprawling main floor offers over 1,600 sq. ft. of beautifully re-done hardwood floors, vaulted ceilings, formal & informal dining areas & a bright & airy sunroom! The spacious kitchen boasts a large center island, stainless steel appliances, plenty of cabinetry & off the kitchen is the convenient main floor laundry room / mudroom with built ins & garage access! To complete the fabulous main floor, the stunning front living room offers formal seating with cathedral ceilings & stone fireplace, or cozy up in the family room, also with a fireplace! The upper level holds 3 bedrooms including the Primary Suite w/ stunning full bath & walk-in closet. The lower level has another family room with 3rd fireplace & a wet bar! The 4th bedroom/ office & 3/4 bath are perfect for guests to have their own space. The enormous 3 car garage has 12 ft ceilings to offer plenty of space for storing whatever you need! This home & lot are truly fantastic with peaceful & private surroundings, meticulously maintained interior, & located minutes away from nature trails & preserves. Make this your lovely home today!
INTERIOR
Bedrooms: 4
Fin ft² / Living Area: 3469 ft²
Below Ground Living: 975ft²
Bathrooms: 4
Above Ground Living: 2494ft²
-
Basement Details: Drain Tiled, Egress Window(s), Finished, Full,
Appliances Included:
-
- Range
- Refrigerator
- Washer
- Dryer
- Microwave
- Exhaust Fan
- Dishwasher
- Disposal
- Central Vacuum
- Water Filtration System
- Stainless Steel Appliances
EXTERIOR
Air Conditioning: Central Air
Garage Spaces: 3
Construction Materials: N/A
Foundation Size: 1000ft²
Unit Amenities:
-
- Patio
- Kitchen Window
- Hardwood Floors
- Sun Room
- Ceiling Fan(s)
- Walk-In Closet
- Washer/Dryer Hookup
- Security System
- In-Ground Sprinkler
- Kitchen Center Island
- French Doors
- Wet Bar
- Tile Floors
- Primary Bedroom Walk-In Closet
Heating System:
-
- Forced Air
ROOMS
| Main | Size | ft² |
|---|---|---|
| Living Room | 19x16 | 361 ft² |
| Dining Room | 14x12 | 196 ft² |
| Family Room | 25x13 | 625 ft² |
| Kitchen | 21x16 | 441 ft² |
| Sun Room | 19x13 | 361 ft² |
| Laundry | 11x8 | 121 ft² |
| Patio | 25x17 | 625 ft² |
| Bedroom 3 | 13x12 | 169 ft² |
| Upper | Size | ft² |
|---|---|---|
| Bedroom 1 | 19x14 | 361 ft² |
| Primary Bathroom | 16x12 | 256 ft² |
| Walk In Closet | 10x7 | 100 ft² |
| Bedroom 2 | 14x13 | 196 ft² |
| Lower | Size | ft² |
|---|---|---|
| Family Room | 25x25 | 625 ft² |
| Office | n/a | 0 ft² |
| Storage | 13x12 | 169 ft² |
LOT
Acres: N/A
Lot Size Dim.: 58x68x315x16x295
Longitude: 44.8792
Latitude: -93.445
Zoning: Residential-Single Family
FINANCIAL & TAXES
Tax year: 2025
Tax annual amount: $9,406
MISCELLANEOUS
Fuel System: N/A
Sewer System: City Sewer/Connected
Water System: City Water/Connected
ADDITIONAL INFORMATION
MLS#: NST7769232
Listing Brokerage: Coldwell Banker Burnet

ID: 3968060
Published: August 06, 2025
Last Update: August 06, 2025
Views: 4


