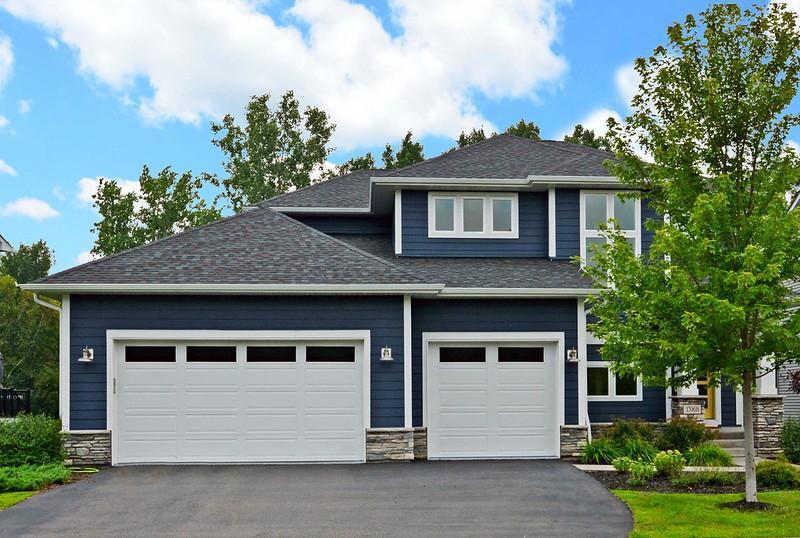13168 FONDANT TRAIL
13168 Fondant Trail, Hugo, 55038, MN
-
Price: $621,000
-
Status type: For Sale
-
City: Hugo
-
Neighborhood: Adelaide Landing 3rd Add
Bedrooms: 3
Property Size :2780
-
Listing Agent: NST17348,NST46538
-
Property type : Single Family Residence
-
Zip code: 55038
-
Street: 13168 Fondant Trail
-
Street: 13168 Fondant Trail
Bathrooms: 3
Year: 2019
Listing Brokerage: Land and Living Realty
FEATURES
- Refrigerator
- Washer
- Dryer
- Microwave
- Dishwasher
- Cooktop
- Wall Oven
- Double Oven
- Stainless Steel Appliances
DETAILS
Better Than New in Adelaide Landing—with All the Kinks Worked Out! Welcome to this fabulous like-new home, built in 2019 and packed with upgrades so good, you'll wonder why you'd ever build from scratch. With 3 spacious bedrooms, 2.5 baths, and nearly 2,800 finished square feet, this home checks all the boxes—and then some! Let’s talk about that gourmet kitchen: stainless steel appliances, a warming oven (yes, your food can stay cozy too), an oversized pantry, and plenty of prep space for everything from pancakes to party platters. The homeowners went above and beyond on upgrades: 8-foot doors, gas fireplace, elegant patio doors, and an XL heated garage with epoxy floors and insulated doors. (The garage alone is a dream come true—just imagine winter mornings without the frostbite.) Main floor living is open, airy, and ideal for entertaining. Whether you're hosting game night or a dinner party, this layout brings people together. The mudroom is perfectly practical, with loads of storage for coats, boots, and backpacks. Upstairs you’ll find three bedrooms including a primary suite that’s more spa retreat than bedroom—complete with a walk-through closet and a serene ensuite bath. The upper-level custom laundry room makes chores almost enjoyable (almost). Still dreaming of more space? The unfinished walkout basement is a blank canvas with plumbing already roughed in for a bar, bathroom, and fourth bedroom. That’s 1,560 sq ft of potential waiting for your touch—and it walks out to your very own private backyard oasis, backed by mature trees for peace, privacy, and morning coffee moments. All of this just a hop, skip, and jump from Horseshoe Lake, Oneka Lake, and Arcand Park (tennis anyone? Or maybe just a spin on the playground). Choose between White Bear and Mahtomedi School District. This one is move-in ready and way more fun than building—come see for yourself!
INTERIOR
Bedrooms: 3
Fin ft² / Living Area: 2780 ft²
Below Ground Living: N/A
Bathrooms: 3
Above Ground Living: 2780ft²
-
Basement Details: Full, Concrete, Unfinished, Walkout,
Appliances Included:
-
- Refrigerator
- Washer
- Dryer
- Microwave
- Dishwasher
- Cooktop
- Wall Oven
- Double Oven
- Stainless Steel Appliances
EXTERIOR
Air Conditioning: Central Air
Garage Spaces: 3
Construction Materials: N/A
Foundation Size: 1560ft²
Unit Amenities:
-
- Walk-In Closet
- Washer/Dryer Hookup
- In-Ground Sprinkler
- Kitchen Center Island
- Primary Bedroom Walk-In Closet
Heating System:
-
- Forced Air
ROOMS
| Main | Size | ft² |
|---|---|---|
| Dining Room | 12x11 | 144 ft² |
| Kitchen | 15x9 | 225 ft² |
| Mud Room | 15x9 | 225 ft² |
| Pantry (Walk-In) | 7x6 | 49 ft² |
| Bathroom | 6x6 | 36 ft² |
| Upper | Size | ft² |
|---|---|---|
| Bedroom 1 | 15x14 | 225 ft² |
| Bedroom 2 | 12x11 | 144 ft² |
| Bedroom 3 | 11x11 | 121 ft² |
| Primary Bathroom | 11x9 | 121 ft² |
| Walk In Closet | 10x8 | 100 ft² |
| Laundry | 12x11 | 144 ft² |
| Bathroom | 9x9 | 81 ft² |
| Walk In Closet | 6x5 | 36 ft² |
LOT
Acres: N/A
Lot Size Dim.: 130x63
Longitude: 45.1406
Latitude: -92.9909
Zoning: Residential-Single Family
FINANCIAL & TAXES
Tax year: 2025
Tax annual amount: $7,551
MISCELLANEOUS
Fuel System: N/A
Sewer System: City Sewer/Connected
Water System: City Water/Connected
ADDITIONAL INFORMATION
MLS#: NST7781834
Listing Brokerage: Land and Living Realty

ID: 3952290
Published: August 01, 2025
Last Update: August 01, 2025
Views: 12






