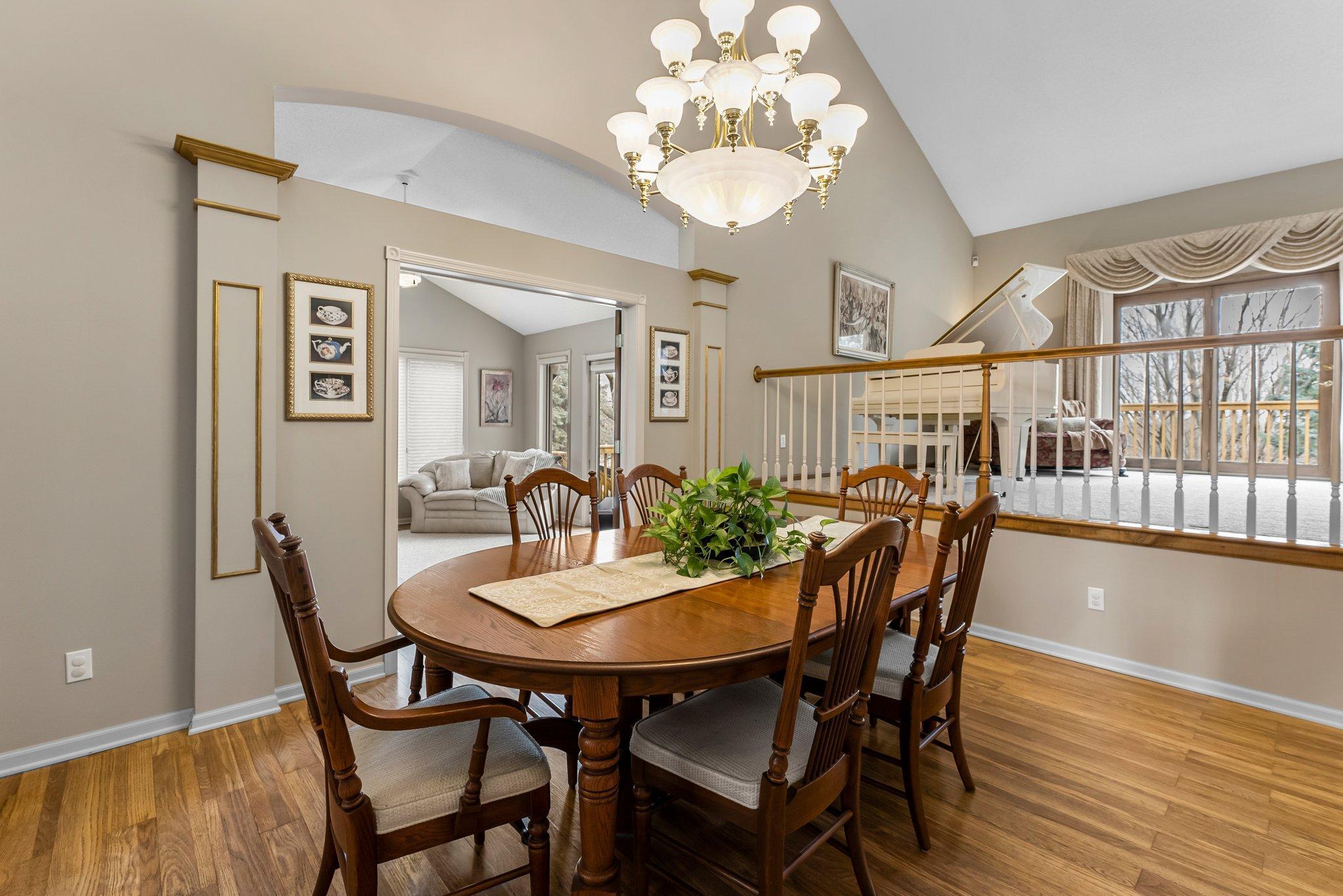13162 GLENHAVEN AVENUE
13162 Glenhaven Avenue, Apple Valley, 55124, MN
-
Price: $725,000
-
Status type: For Sale
-
City: Apple Valley
-
Neighborhood: N/A
Bedrooms: 5
Property Size :4562
-
Listing Agent: NST16230,NST44927
-
Property type : Single Family Residence
-
Zip code: 55124
-
Street: 13162 Glenhaven Avenue
-
Street: 13162 Glenhaven Avenue
Bathrooms: 4
Year: 1994
Listing Brokerage: RE/MAX Results
FEATURES
- Range
- Refrigerator
- Washer
- Dryer
- Microwave
- Dishwasher
- Disposal
- Central Vacuum
- Electronic Air Filter
DETAILS
Beautiful Full Brick Front Home on Fenced .75 Acre Lot! This Impressive Modified 2-Story, nestled in the Oaks of Apple Valley on Cul-de-sac, is sure to Please! Front Patio and Generous Entry Foyer provide the initial Welcome. Grand Living Room and Dining Space offer Soaring Volume Ceilings, New Carpeting in Living Room, Neutral Decor and Atrium Door Walkout to the Amazing Deck. Dining Room includes Hardwood Flooring, Chandelier and Access to the 4-Season Porch. Gorgeous Kitchen is Open to the Main Level and offers Huge Center Island, Granite Countertops, Stainless Steel Appliances, Triple Pane Window over the Sink and Abundant Cabinetry and Prep Space! Relax and Retreat to the Luxury Primary Suite which offers Vaulted Ceilings, Built-in Cabinetry, Atrium Walkout to the Deck plus Cozy Two-side Fireplace. Spa-like enSuite Bath has Fireplace above the Tub, Walk-in Shower, Dual Vanity and Walk-in Closet. Amazing Lower Level includes Huge Family Room, 2 Bedrooms, plus Full Kitchen, Dining and Living Space with Walk-out to the Patio. Perfect for multi-generational Family, Home Business or Live-in Situation. Enjoy the Sprawling .75 Acre Fenced Yard with Mature Trees from the Amazing Deck or Concrete Patio. Oversized Garage, New Carpeting on upper Levels and Freshly Painted. New 50-year Roof and LP Siding in 2023.
INTERIOR
Bedrooms: 5
Fin ft² / Living Area: 4562 ft²
Below Ground Living: 2233ft²
Bathrooms: 4
Above Ground Living: 2329ft²
-
Basement Details: Daylight/Lookout Windows, Drain Tiled, Finished, Full, Sump Pump, Walkout,
Appliances Included:
-
- Range
- Refrigerator
- Washer
- Dryer
- Microwave
- Dishwasher
- Disposal
- Central Vacuum
- Electronic Air Filter
EXTERIOR
Air Conditioning: Central Air
Garage Spaces: 3
Construction Materials: N/A
Foundation Size: 2329ft²
Unit Amenities:
-
- Patio
- Kitchen Window
- Deck
- Hardwood Floors
- Security System
- Kitchen Center Island
- Wet Bar
- Primary Bedroom Walk-In Closet
Heating System:
-
- Forced Air
ROOMS
| Main | Size | ft² |
|---|---|---|
| Foyer | 12x8 | 144 ft² |
| Living Room | 15x15 | 225 ft² |
| Dining Room | 14x12 | 196 ft² |
| Kitchen | 17x17 | 289 ft² |
| Four Season Porch | 15x13 | 225 ft² |
| Deck | n/a | 0 ft² |
| Upper | Size | ft² |
|---|---|---|
| Bedroom 1 | 20x16 | 400 ft² |
| Primary Bathroom | 15x14 | 225 ft² |
| Bedroom 2 | 14x11 | 196 ft² |
| Bedroom 3 | 14 x 11 | 196 ft² |
| Lower | Size | ft² |
|---|---|---|
| Family Room | 37x22 | 1369 ft² |
| Recreation Room | 25x15 | 625 ft² |
| Kitchen- 2nd | 20x17 | 400 ft² |
| Bedroom 4 | 14x12 | 196 ft² |
| Bedroom 5 | 14x12 | 196 ft² |
| Den | 14x12 | 196 ft² |
| Patio | n/a | 0 ft² |
LOT
Acres: N/A
Lot Size Dim.: Lot 8 Block 1
Longitude: 44.7585
Latitude: -93.2204
Zoning: Residential-Single Family
FINANCIAL & TAXES
Tax year: 2025
Tax annual amount: $7,990
MISCELLANEOUS
Fuel System: N/A
Sewer System: City Sewer/Connected
Water System: City Water/Connected
ADITIONAL INFORMATION
MLS#: NST7719056
Listing Brokerage: RE/MAX Results

ID: 3747040
Published: April 10, 2025
Last Update: April 10, 2025
Views: 1






