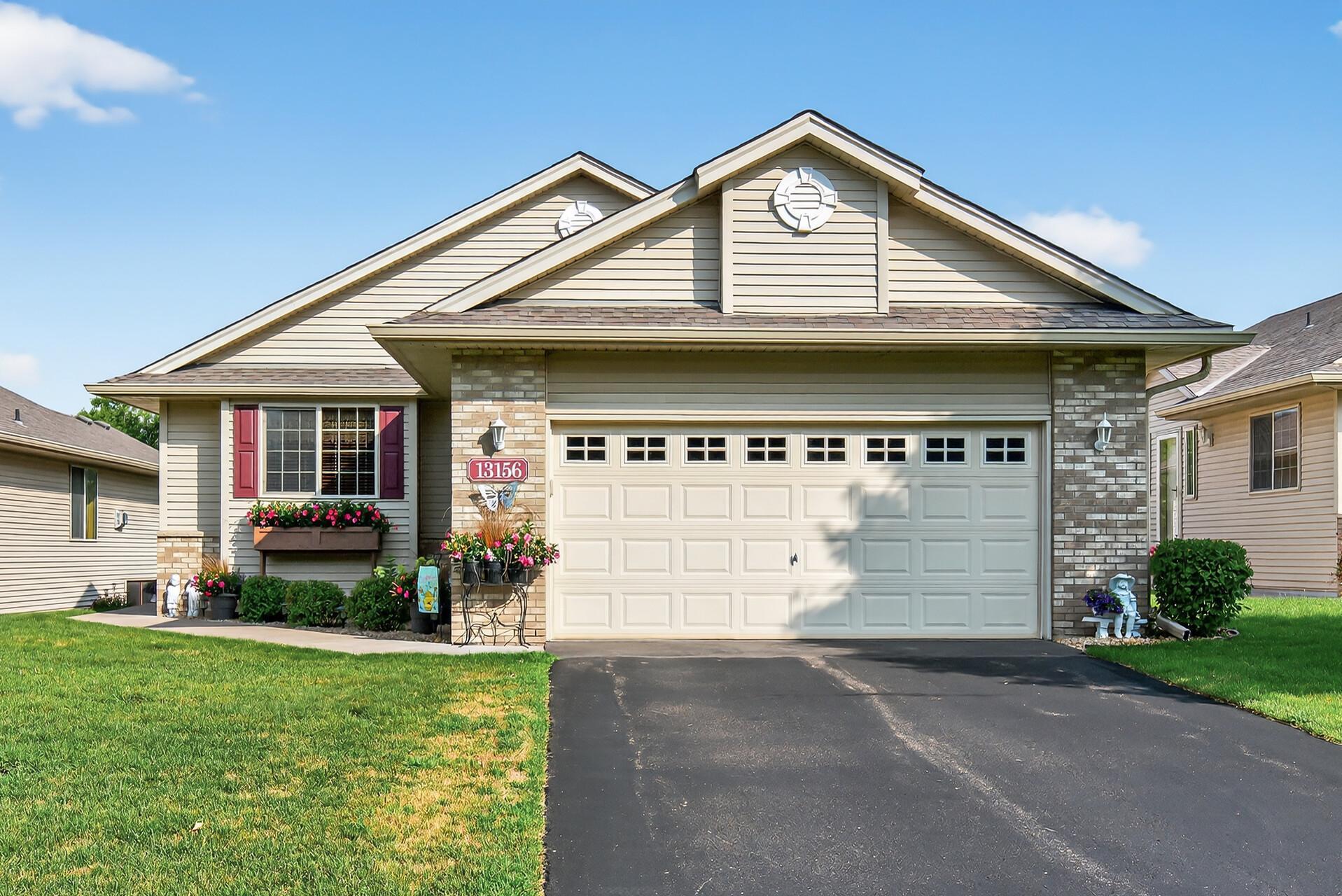13156 EUROPA TRAIL
13156 Europa Trail, Hugo, 55038, MN
-
Price: $449,999
-
Status type: For Sale
-
City: Hugo
-
Neighborhood: Townhomes Of Bald Eagle Lake
Bedrooms: 3
Property Size :2610
-
Listing Agent: NST25717,NST76418
-
Property type : Townhouse Detached
-
Zip code: 55038
-
Street: 13156 Europa Trail
-
Street: 13156 Europa Trail
Bathrooms: 3
Year: 2001
Listing Brokerage: RE/MAX Results
FEATURES
- Range
- Refrigerator
- Washer
- Dryer
- Microwave
- Dishwasher
- Water Softener Owned
- Disposal
- Freezer
- Humidifier
- Air-To-Air Exchanger
- Gas Water Heater
- Double Oven
- Stainless Steel Appliances
DETAILS
Enjoy the best of both worlds in this beautifully maintained detached townhome—offering the space and privacy of a single-family home with all the benefits of association-maintained living. Located in a quiet south Hugo neighborhood, the home backs up to a maintained pond and mature trees, providing great views and privacy from the deck or patio. The rambler-style design provides true main-level living, featuring an open floor plan with vaulted ceilings, loads of natural light, and beautiful finishes throughout. The kitchen includes raised-panel cabinets with rollouts, a breakfast bar, stainless steel appliances (including a new GE Profile refrigerator), and plenty of counter space for meal prep & cooking. You’ll love spending mornings in the sunroom with French doors and a vaulted ceiling that steps out to a newer composite deck. The main level includes two bedrooms, a convenient laundry room with built-in sink and cabinets, and two bathrooms. The primary bedroom features an updated ensuite bath with tall, double sink vanity, great storage & a fully tiled shower. The lower-level walkout expands your living space with a large family room featuring a gas fireplace, a third bedroom, a full bathroom, and huge storage area. Beautiful oak trim, paneled doors, and engineered hardwood floors lend warmth and style, while upgrades—such as tiled showers, comfort-height toilets, wrought iron railing, wood blinds, automatic shades in the living room, and UV-resistant film on west-facing windows—add comfort and value. The finished 2-car garage, with insulated garage door, includes built-in shelving for extra storage. If you are looking to simplify without compromise, this home gives you the main-level living & effortless upkeep that you are looking for!
INTERIOR
Bedrooms: 3
Fin ft² / Living Area: 2610 ft²
Below Ground Living: 1104ft²
Bathrooms: 3
Above Ground Living: 1506ft²
-
Basement Details: Daylight/Lookout Windows, Finished, Full, Storage Space, Sump Pump, Tile Shower, Walkout,
Appliances Included:
-
- Range
- Refrigerator
- Washer
- Dryer
- Microwave
- Dishwasher
- Water Softener Owned
- Disposal
- Freezer
- Humidifier
- Air-To-Air Exchanger
- Gas Water Heater
- Double Oven
- Stainless Steel Appliances
EXTERIOR
Air Conditioning: Central Air
Garage Spaces: 2
Construction Materials: N/A
Foundation Size: 1385ft²
Unit Amenities:
-
- Patio
- Kitchen Window
- Deck
- Natural Woodwork
- Hardwood Floors
- Sun Room
- Ceiling Fan(s)
- Vaulted Ceiling(s)
- Washer/Dryer Hookup
- In-Ground Sprinkler
- Paneled Doors
- French Doors
- Tile Floors
- Main Floor Primary Bedroom
Heating System:
-
- Forced Air
- Humidifier
ROOMS
| Main | Size | ft² |
|---|---|---|
| Living Room | 13x18 | 169 ft² |
| Dining Room | 8x14 | 64 ft² |
| Kitchen | 9x11 | 81 ft² |
| Bedroom 1 | 12x14 | 144 ft² |
| Bedroom 2 | 12x13 | 144 ft² |
| Laundry | 5x11 | 25 ft² |
| Foyer | 6x10 | 36 ft² |
| Sun Room | 11x11 | 121 ft² |
| Lower | Size | ft² |
|---|---|---|
| Family Room | 16x22 | 256 ft² |
| Bedroom 3 | 13x14 | 169 ft² |
LOT
Acres: N/A
Lot Size Dim.: Common
Longitude: 45.1402
Latitude: -93.0076
Zoning: Residential-Single Family
FINANCIAL & TAXES
Tax year: 2025
Tax annual amount: $4,413
MISCELLANEOUS
Fuel System: N/A
Sewer System: City Sewer/Connected
Water System: City Water/Connected
ADDITIONAL INFORMATION
MLS#: NST7814760
Listing Brokerage: RE/MAX Results

ID: 4242546
Published: October 25, 2025
Last Update: October 25, 2025
Views: 1






