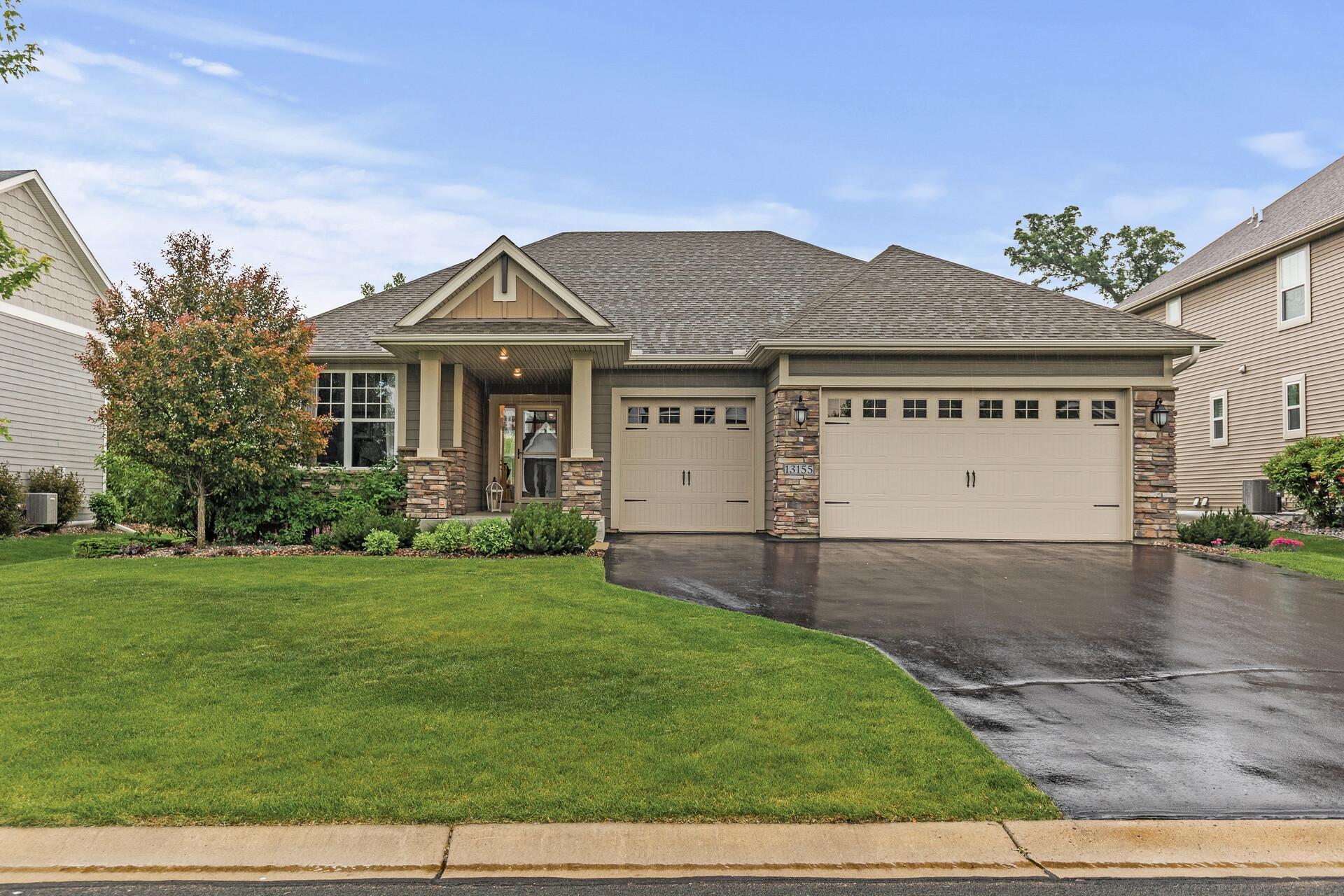13155 AULDEN AVENUE
13155 Aulden Avenue, Rosemount, 55068, MN
-
Price: $742,900
-
Status type: For Sale
-
City: Rosemount
-
Neighborhood: Bella Vista 3rd Add
Bedrooms: 4
Property Size :3277
-
Listing Agent: NST1001609,NST34057
-
Property type : Single Family Residence
-
Zip code: 55068
-
Street: 13155 Aulden Avenue
-
Street: 13155 Aulden Avenue
Bathrooms: 3
Year: 2018
Listing Brokerage: Set Apart Realty
FEATURES
- Range
- Refrigerator
- Washer
- Dryer
- Microwave
- Exhaust Fan
- Dishwasher
- Water Softener Owned
- Disposal
- Cooktop
- Wall Oven
- Humidifier
- Air-To-Air Exchanger
- Gas Water Heater
- Double Oven
- ENERGY STAR Qualified Appliances
- Stainless Steel Appliances
DETAILS
Welcome to your dream home nestled in the heart of the highly sought-after Bella Vista neighborhood—a perfect blend of comfort, style, and location. This stunning Rambler offers the ease of one-level living with the luxury of space and showcasing upgrades throughout. Step inside and you’ll immediately notice the hardwood floors that flow through the bright, open-concept living space, drenched in natural light from oversized windows. The upgraded kitchen boasts modern appliances, sleek finishes, and plenty of space for both cooking and gathering. The spacious primary suite is your private retreat, complete with a luxurious en-suite bathroom featuring a custom-tiled shower, double vanity and quality finishes that elevate everyday living. Plush, upgraded carpet adds warmth and comfort throughout the bedrooms and lower level. Enjoy the outdoors from the charming front porch, or relax out back on the stunning stamped concrete patio overlooking a private backyard that backs to tranquil wetlands—offering peaceful views, natural privacy and wildlife. This home is truly move-in ready with every detail carefully curated. Located in a friendly, established neighborhood close to parks, trails, and top-rated schools.
INTERIOR
Bedrooms: 4
Fin ft² / Living Area: 3277 ft²
Below Ground Living: 1375ft²
Bathrooms: 3
Above Ground Living: 1902ft²
-
Basement Details: Drain Tiled, Drainage System, Egress Window(s), Finished, Full, Concrete, Storage Space, Sump Basket, Sump Pump,
Appliances Included:
-
- Range
- Refrigerator
- Washer
- Dryer
- Microwave
- Exhaust Fan
- Dishwasher
- Water Softener Owned
- Disposal
- Cooktop
- Wall Oven
- Humidifier
- Air-To-Air Exchanger
- Gas Water Heater
- Double Oven
- ENERGY STAR Qualified Appliances
- Stainless Steel Appliances
EXTERIOR
Air Conditioning: Central Air
Garage Spaces: 3
Construction Materials: N/A
Foundation Size: 1902ft²
Unit Amenities:
-
- Natural Woodwork
- Ceiling Fan(s)
- Walk-In Closet
- Washer/Dryer Hookup
- In-Ground Sprinkler
- Cable
- Kitchen Center Island
- French Doors
- Tile Floors
- Main Floor Primary Bedroom
- Primary Bedroom Walk-In Closet
Heating System:
-
- Forced Air
ROOMS
| Main | Size | ft² |
|---|---|---|
| Living Room | 18x17 | 324 ft² |
| Dining Room | 14x13 | 196 ft² |
| Patio | 18x18 | 324 ft² |
| Kitchen | 15x13 | 225 ft² |
| Bedroom 1 | 17x14 | 289 ft² |
| Bedroom 2 | 12x11 | 144 ft² |
| Laundry | n/a | 0 ft² |
| Lower | Size | ft² |
|---|---|---|
| Family Room | 25x16 | 625 ft² |
| Bedroom 3 | 13x13 | 169 ft² |
| Bedroom 4 | 15x13 | 225 ft² |
LOT
Acres: N/A
Lot Size Dim.: 75x139x75x135
Longitude: 44.7585
Latitude: -93.1011
Zoning: Residential-Single Family
FINANCIAL & TAXES
Tax year: 2024
Tax annual amount: $6,508
MISCELLANEOUS
Fuel System: N/A
Sewer System: City Sewer/Connected
Water System: City Water/Connected
ADITIONAL INFORMATION
MLS#: NST7758556
Listing Brokerage: Set Apart Realty

ID: 3783843
Published: June 13, 2025
Last Update: June 13, 2025
Views: 6






