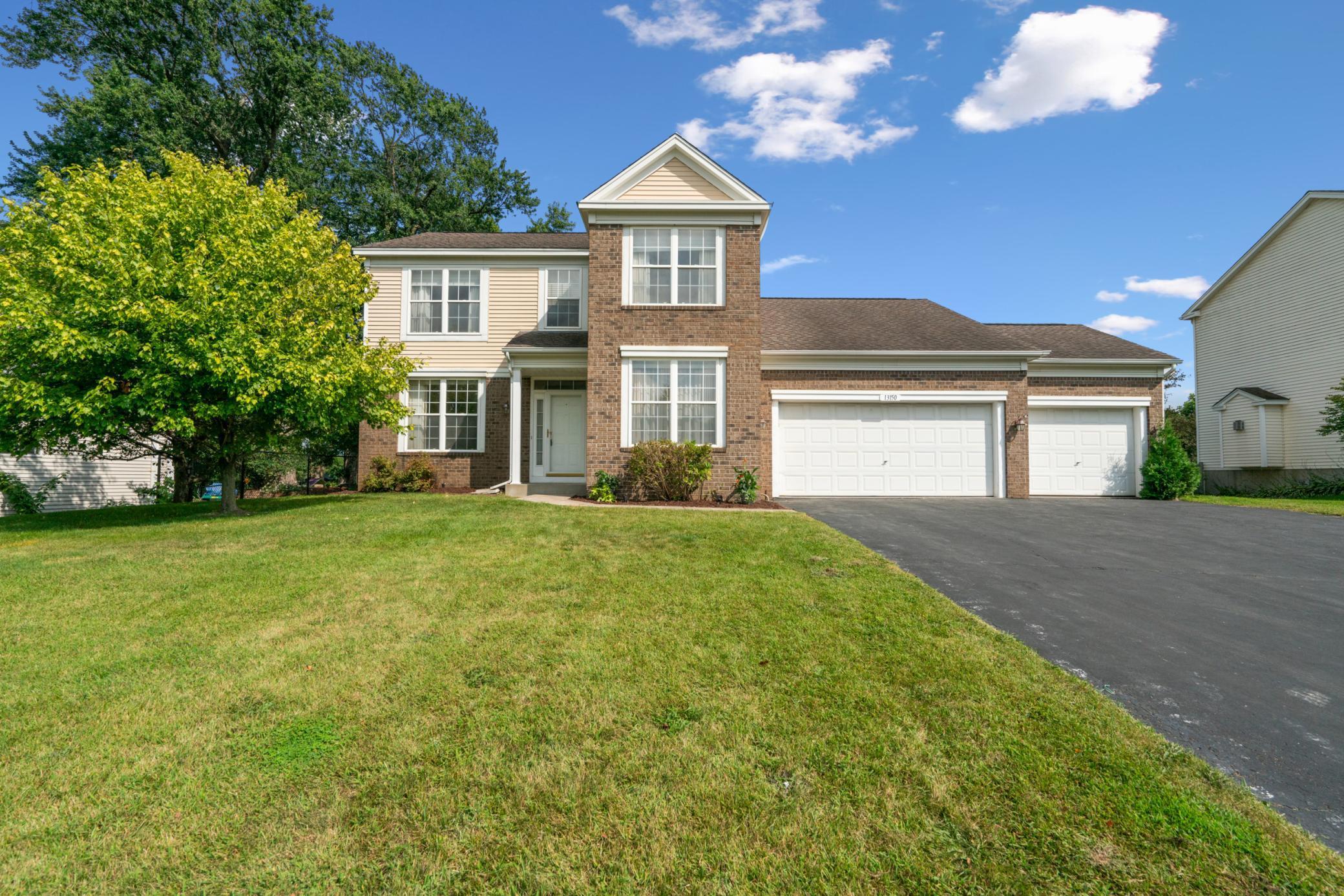13150 ELDERBERRY COURT
13150 Elderberry Court, Apple Valley, 55124, MN
-
Price: $550,000
-
Status type: For Sale
-
City: Apple Valley
-
Neighborhood: Walnut Hills
Bedrooms: 4
Property Size :2962
-
Listing Agent: NST16279,NST107806
-
Property type : Single Family Residence
-
Zip code: 55124
-
Street: 13150 Elderberry Court
-
Street: 13150 Elderberry Court
Bathrooms: 4
Year: 1997
Listing Brokerage: RE/MAX Results
FEATURES
- Range
- Refrigerator
- Washer
- Dryer
- Microwave
- Dishwasher
- Water Softener Owned
- Disposal
- Gas Water Heater
DETAILS
Welcome to this wonderful 4B/4Ba/3Car family home in the highly desirable IDS 196. See amazing views of Farquar Lake out the rear-facing windows or while relaxing on the over-sized deck. Tunnel under Pilot Knob Rd provides easy access to Farquar Lake. Walk into this beautiful 2-story home and be welcomed by a light filled, spacious entryway with connecting formal living and dining rooms. The heart of this home includes the cozy family room, updated eat-in kitchen, laundry room, half bath and dedicated office that are located just off the main entry. Upstairs there are 3 generous sized bedrooms that include a beautiful primary suite, complete with a walk-in closet and private bathroom. The 4th bedroom is located in the lower level along with a family room, making it a great place for entertaining family and friends. A ¾ bath and plenty of storage complete the lower level. Come and see this amazing home just waiting for you to make your own special memories.
INTERIOR
Bedrooms: 4
Fin ft² / Living Area: 2962 ft²
Below Ground Living: 781ft²
Bathrooms: 4
Above Ground Living: 2181ft²
-
Basement Details: Drain Tiled, Egress Window(s), Finished, Full, Storage Space,
Appliances Included:
-
- Range
- Refrigerator
- Washer
- Dryer
- Microwave
- Dishwasher
- Water Softener Owned
- Disposal
- Gas Water Heater
EXTERIOR
Air Conditioning: Central Air
Garage Spaces: 3
Construction Materials: N/A
Foundation Size: 1208ft²
Unit Amenities:
-
- Kitchen Window
- Deck
- Natural Woodwork
- Hardwood Floors
- Ceiling Fan(s)
- Vaulted Ceiling(s)
- Paneled Doors
- Kitchen Center Island
- French Doors
- Primary Bedroom Walk-In Closet
Heating System:
-
- Forced Air
- Fireplace(s)
ROOMS
| Main | Size | ft² |
|---|---|---|
| Living Room | 13x12 | 169 ft² |
| Dining Room | 13x10 | 169 ft² |
| Family Room | 13x19 | 169 ft² |
| Kitchen | 13x10 | 169 ft² |
| Office | 10 x 9 | 100 ft² |
| Informal Dining Room | 10 x 10 | 100 ft² |
| Upper | Size | ft² |
|---|---|---|
| Bedroom 1 | 13 x 14 | 169 ft² |
| Bedroom 2 | 12 x 10 | 144 ft² |
| Bedroom 3 | 13 x 10 | 169 ft² |
| Lower | Size | ft² |
|---|---|---|
| Bedroom 4 | 9 x 9 | 81 ft² |
| Recreation Room | 50 x 12 | 2500 ft² |
| Storage | 9 x 9 | 81 ft² |
LOT
Acres: N/A
Lot Size Dim.: 99x173x83x159
Longitude: 44.7595
Latitude: -93.1695
Zoning: Residential-Single Family
FINANCIAL & TAXES
Tax year: 2025
Tax annual amount: $5,168
MISCELLANEOUS
Fuel System: N/A
Sewer System: City Sewer/Connected
Water System: City Water/Connected
ADDITIONAL INFORMATION
MLS#: NST7772556
Listing Brokerage: RE/MAX Results

ID: 4049167
Published: August 28, 2025
Last Update: August 28, 2025
Views: 1






