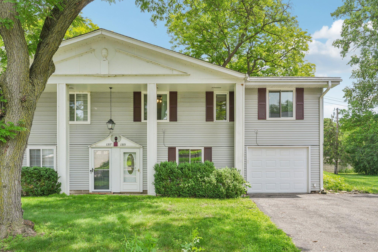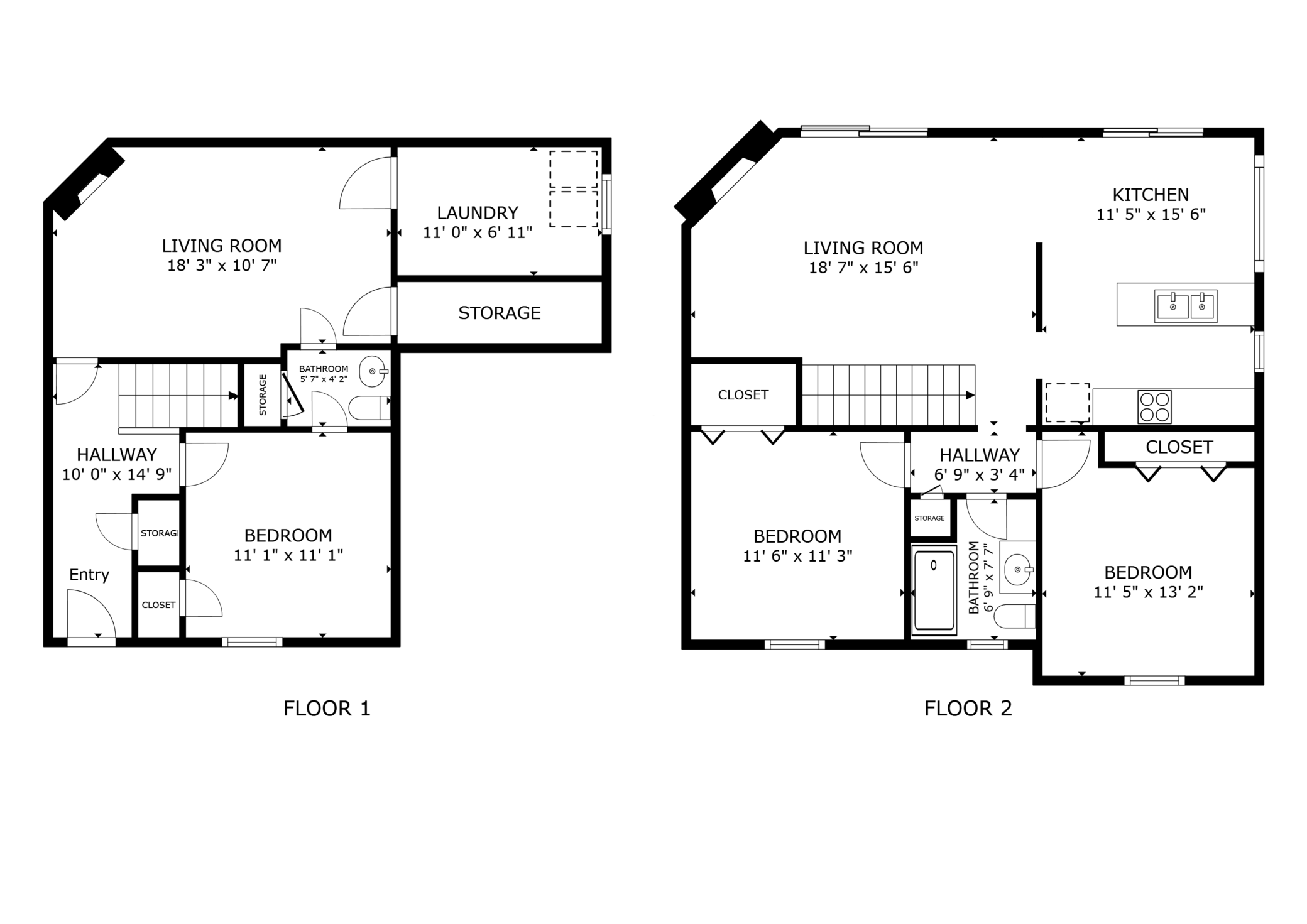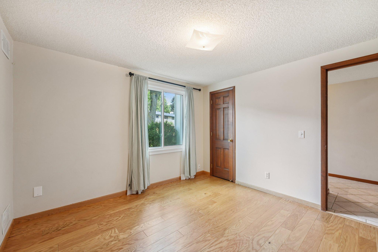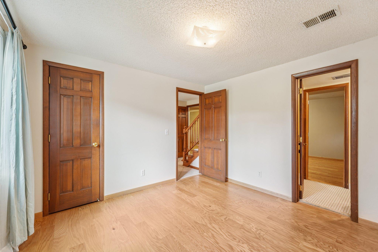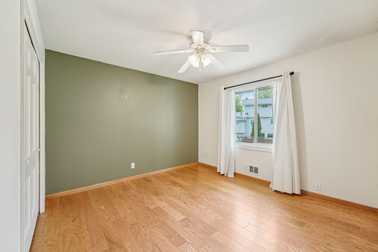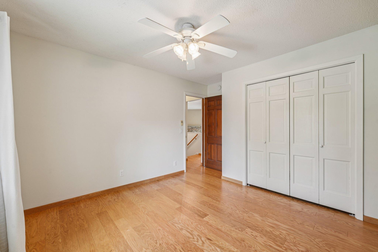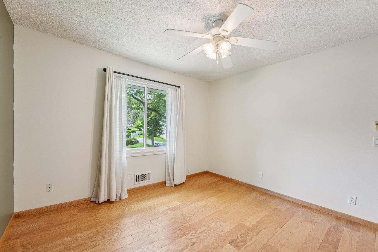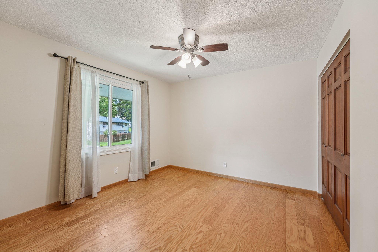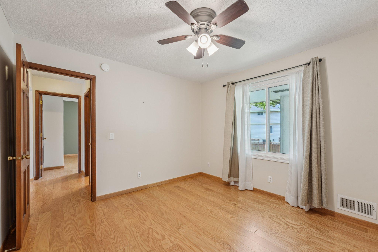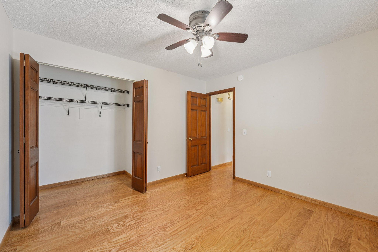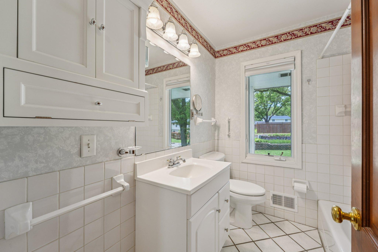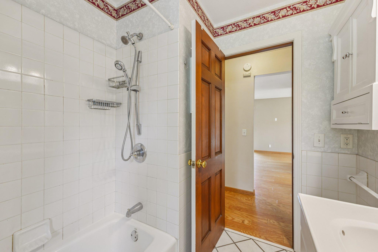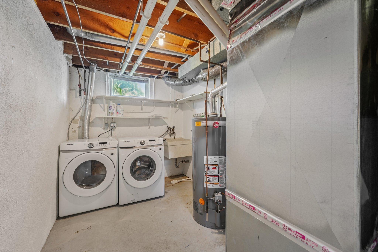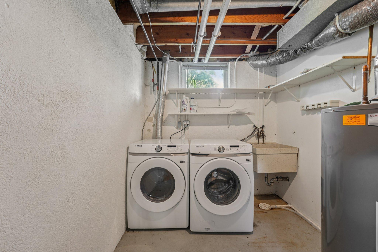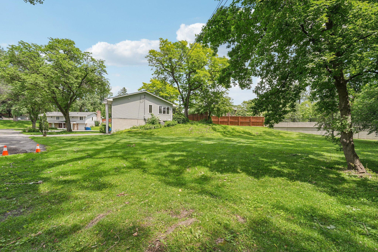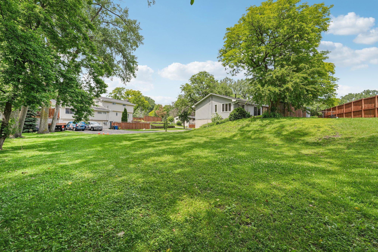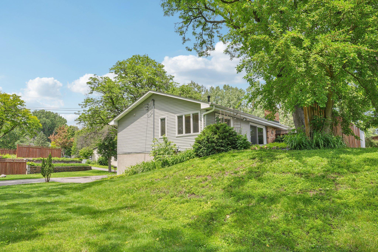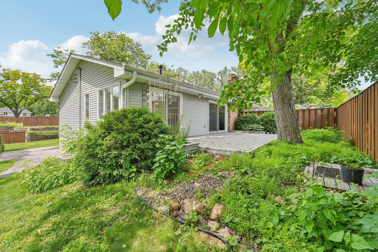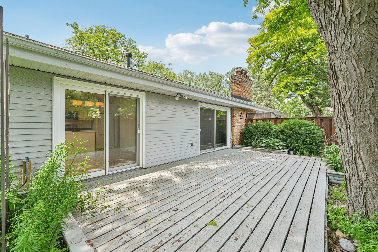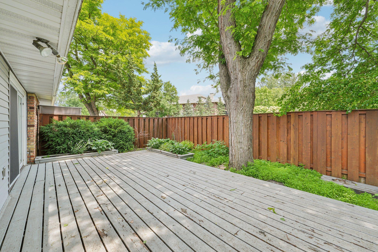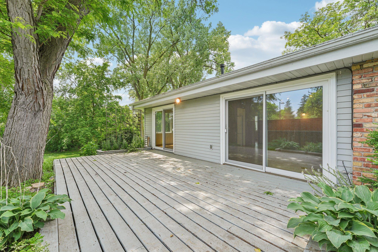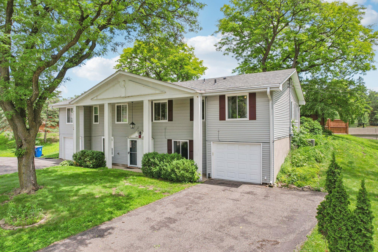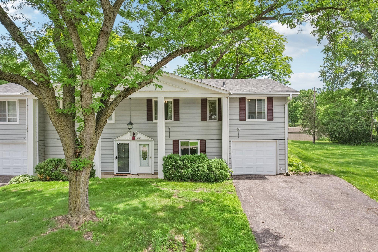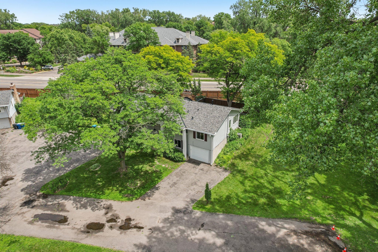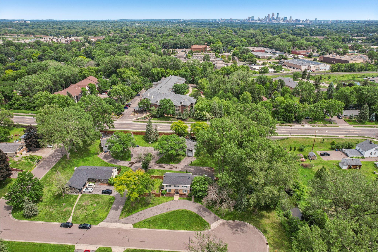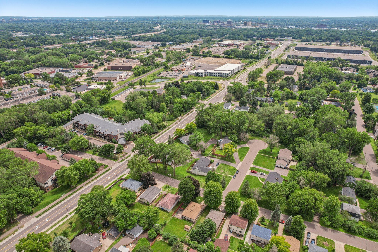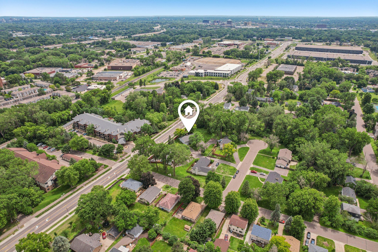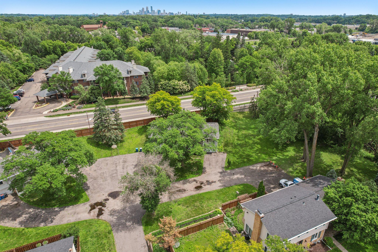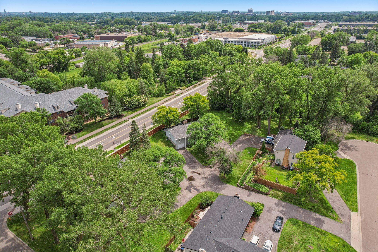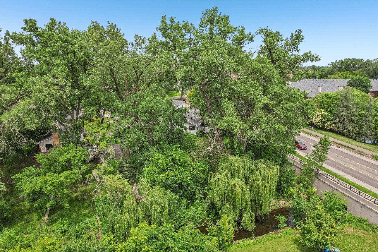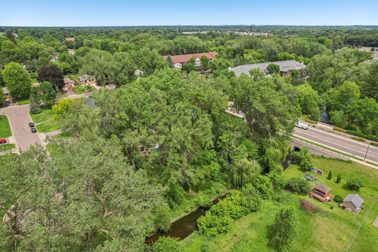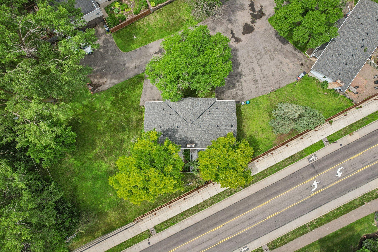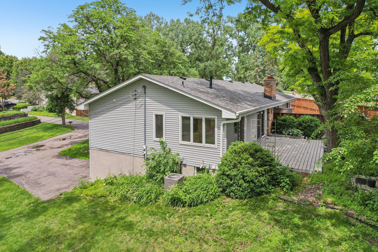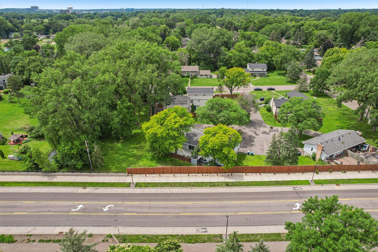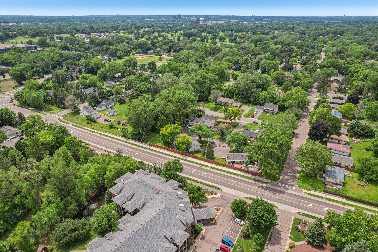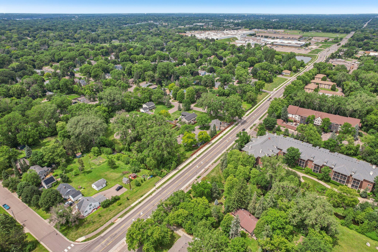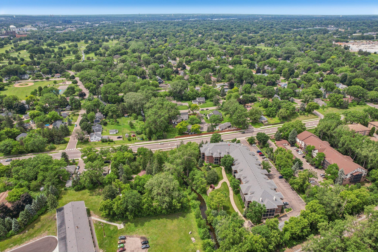1315 DOUGLAS DRIVE
1315 Douglas Drive, Minneapolis (Golden Valley), 55422, MN
-
Price: $269,900
-
Status type: For Sale
-
Neighborhood: Condo 0072 Bassett Creek Twnhms
Bedrooms: 3
Property Size :1364
-
Listing Agent: NST21063,NST66806
-
Property type : Townhouse Side x Side
-
Zip code: 55422
-
Street: 1315 Douglas Drive
-
Street: 1315 Douglas Drive
Bathrooms: 2
Year: 1966
Listing Brokerage: Redfin Corporation
FEATURES
- Range
- Refrigerator
- Washer
- Dryer
- Microwave
- Dishwasher
- Gas Water Heater
- Stainless Steel Appliances
DETAILS
Welcome to this inviting 3-bedroom, 2-bathroom home that blends comfort, character, and convenience. Step inside to discover a warm and welcoming interior featuring stone fireplaces on both levels, ideal for cozy evenings year-round. The upper level is bathed in natural light, creating a bright and airy atmosphere throughout the main living space. The kitchen is equipped with modern stainless steel appliances, offering both style and functionality for your culinary needs. Enjoy seamless indoor-outdoor living with a spacious outdoor deck, perfect for entertaining, grilling, or simply enjoying your morning coffee surrounded by nature. An attached 1-car garage adds convenience and additional storage space. Perfectly situated near scenic lakes, recreational areas, and a variety of shops and restaurants, this property offers the best of both relaxation and accessibility. Whether you're looking for a peaceful retreat or a home close to it all, this property delivers. Don’t miss your chance to own a beautifully maintained home in a prime location!
INTERIOR
Bedrooms: 3
Fin ft² / Living Area: 1364 ft²
Below Ground Living: N/A
Bathrooms: 2
Above Ground Living: 1364ft²
-
Basement Details: None,
Appliances Included:
-
- Range
- Refrigerator
- Washer
- Dryer
- Microwave
- Dishwasher
- Gas Water Heater
- Stainless Steel Appliances
EXTERIOR
Air Conditioning: Central Air
Garage Spaces: 1
Construction Materials: N/A
Foundation Size: 597ft²
Unit Amenities:
-
- Deck
Heating System:
-
- Forced Air
- Fireplace(s)
ROOMS
| Main | Size | ft² |
|---|---|---|
| Living Room | 18x10 | 324 ft² |
| Laundry | 11x6 | 121 ft² |
| Bedroom 1 | 11x11 | 121 ft² |
| Bathroom | 5x4 | 25 ft² |
| Upper | Size | ft² |
|---|---|---|
| Living Room | 18x15 | 324 ft² |
| Kitchen | 11x15 | 121 ft² |
| Bedroom 2 | 11x11 | 121 ft² |
| Bedroom 3 | 11x13 | 121 ft² |
| Bathroom | 6x7 | 36 ft² |
LOT
Acres: N/A
Lot Size Dim.: COMMON
Longitude: 44.9934
Latitude: -93.3608
Zoning: Residential-Single Family
FINANCIAL & TAXES
Tax year: 2025
Tax annual amount: $3,739
MISCELLANEOUS
Fuel System: N/A
Sewer System: City Sewer/Connected
Water System: City Water/Connected
ADDITIONAL INFORMATION
MLS#: NST7759649
Listing Brokerage: Redfin Corporation

ID: 3802360
Published: June 18, 2025
Last Update: June 18, 2025
Views: 42


