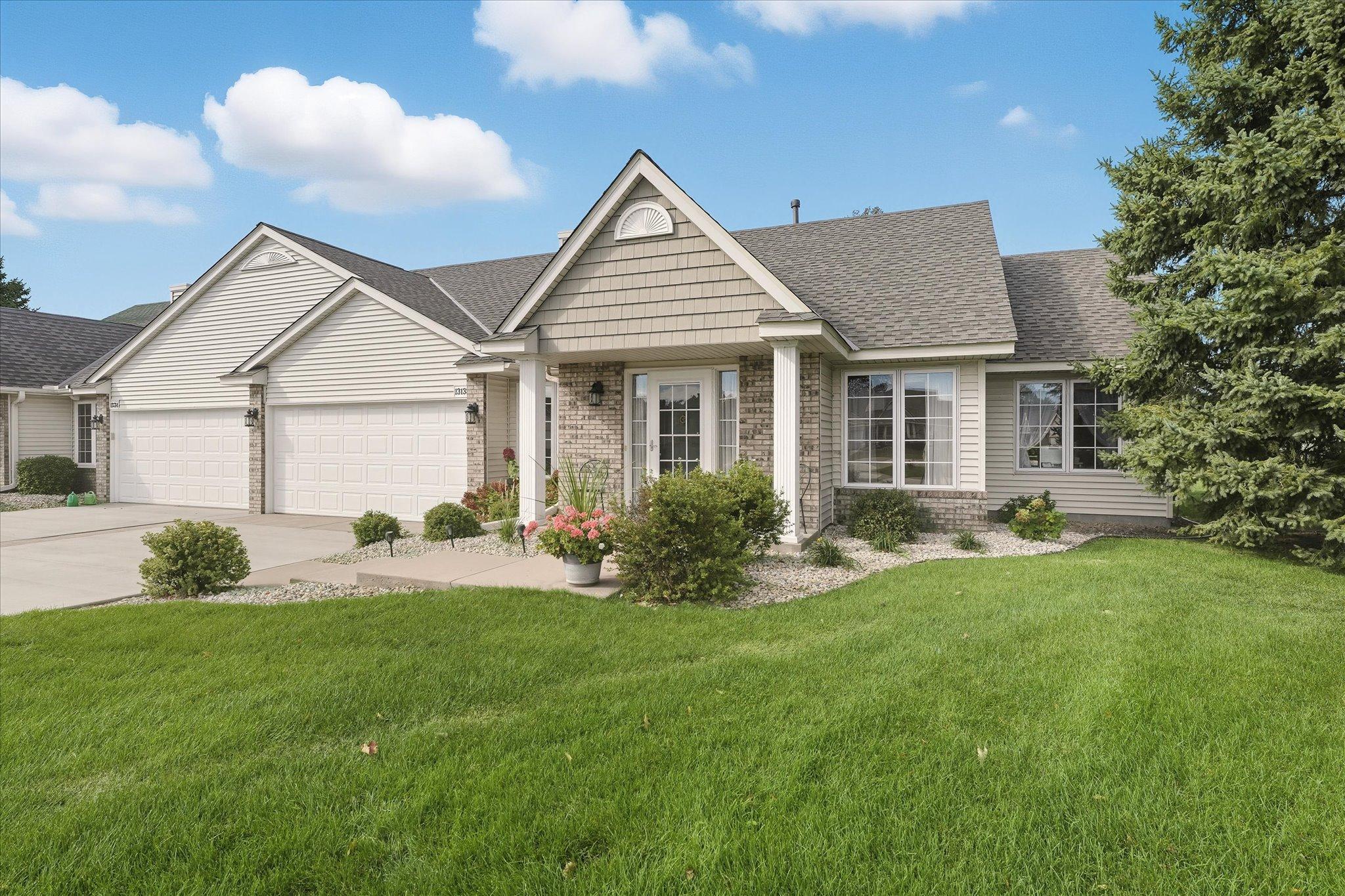13138 ROSE STREET
13138 Rose Street, Minneapolis (Coon Rapids), 55448, MN
-
Price: $315,000
-
Status type: For Sale
-
Neighborhood: Shenandoah Park
Bedrooms: 2
Property Size :1466
-
Listing Agent: NST16645,NST43914
-
Property type : Townhouse Side x Side
-
Zip code: 55448
-
Street: 13138 Rose Street
-
Street: 13138 Rose Street
Bathrooms: 2
Year: 1994
Listing Brokerage: Coldwell Banker Burnet
FEATURES
- Range
- Refrigerator
- Washer
- Dryer
- Microwave
- Exhaust Fan
- Dishwasher
- Disposal
- Stainless Steel Appliances
DETAILS
Picture perfect one level townhome situated nicely on a quiet cul-de-sac of nicely manicured homes/yards! Great curb appeal with brick accents, beautiful landscaping, flowers & a small front patio. Inside you're greeted by an open, sunny, spacious layout with vaulted ceilings giving the "great room" affect. The living room has a cozy brick fireplace (gas) & opens to the flex room (can be used as office/den/extension of LR, etc.) on one side & the dining room/kitchen on the other. The dining area is convenient to kitchen for everyday dining yet plenty of space for guests. Enjoy cooking/entertaining in the generous sized kitchen with great cupboard/counter space, pantry, built-in hutch, small peninsula for casual eating, SS appliances & newer updated wood flooring. Kitchen is open to the bright & cheerful sunroom which has vaulted ceiling, overlooks a huge/flat back yard & walks out to private patio...truly a park like setting. 2 good sized BR's including a sizeable owners suite with private bath & walk-in closet. Relax in the owner's bath with a deep soaking tub & separate walk-in shower. There is also a common hall 3/4 bath for guests/convenience. Just off the kitchen you'll find the laundry/mechanical room, a walk-in storage closet & entry to the oversized 2-car gar. Note concrete driveway too. Very short drive to Riverdale shopping center, local restaurants, big box stores & healthcare. Nice...come check it out! Note - Google maps brings you to wrong location, use Apple maps or other.
INTERIOR
Bedrooms: 2
Fin ft² / Living Area: 1466 ft²
Below Ground Living: N/A
Bathrooms: 2
Above Ground Living: 1466ft²
-
Basement Details: None,
Appliances Included:
-
- Range
- Refrigerator
- Washer
- Dryer
- Microwave
- Exhaust Fan
- Dishwasher
- Disposal
- Stainless Steel Appliances
EXTERIOR
Air Conditioning: Central Air
Garage Spaces: 2
Construction Materials: N/A
Foundation Size: 1466ft²
Unit Amenities:
-
- Patio
- Natural Woodwork
- Sun Room
- Ceiling Fan(s)
- Vaulted Ceiling(s)
- Local Area Network
- Washer/Dryer Hookup
- In-Ground Sprinkler
- Primary Bedroom Walk-In Closet
Heating System:
-
- Forced Air
ROOMS
| Main | Size | ft² |
|---|---|---|
| Living Room | 16 x 13 | 256 ft² |
| Dining Room | 8 x 11 | 64 ft² |
| Kitchen | 13 x 11 | 169 ft² |
| Bedroom 1 | 13 x 12 | 169 ft² |
| Bedroom 2 | 10 x 10 | 100 ft² |
| Den | 13 x 8 | 169 ft² |
| Sun Room | 13 x 11 | 169 ft² |
| Laundry | 9 x 6 | 81 ft² |
| Primary Bathroom | 13 x 6 | 169 ft² |
| Walk In Closet | 6 x 7 | 36 ft² |
| Patio | 14 x 12 | 196 ft² |
LOT
Acres: N/A
Lot Size Dim.: Common
Longitude: 45.2098
Latitude: -93.3551
Zoning: Residential-Single Family
FINANCIAL & TAXES
Tax year: 2025
Tax annual amount: $2,991
MISCELLANEOUS
Fuel System: N/A
Sewer System: City Sewer/Connected
Water System: City Water/Connected
ADDITIONAL INFORMATION
MLS#: NST7801587
Listing Brokerage: Coldwell Banker Burnet

ID: 4204845
Published: October 11, 2025
Last Update: October 11, 2025
Views: 3






