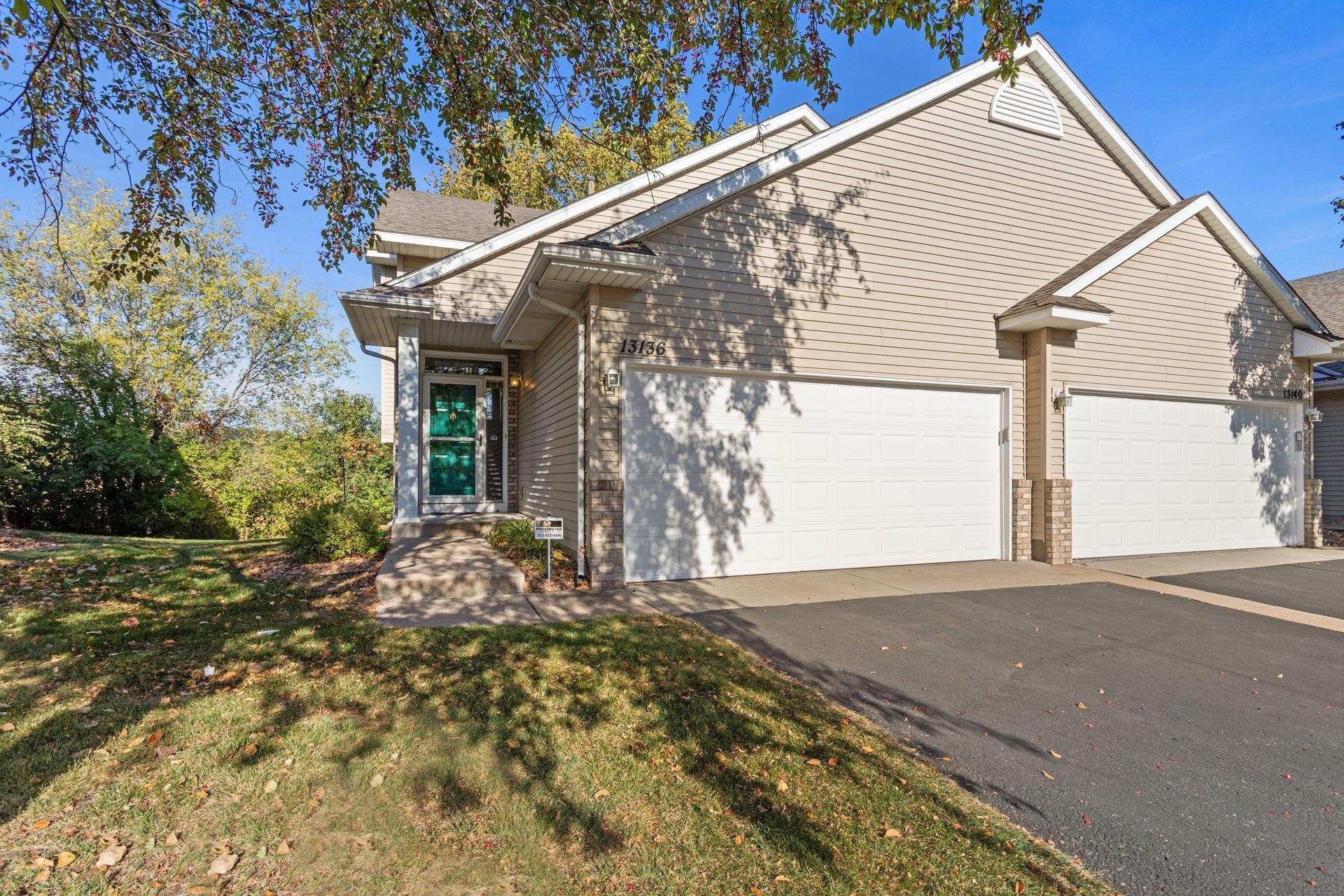13136 VINTAGE STREET
13136 Vintage Street, Minneapolis (Coon Rapids), 55448, MN
-
Price: $264,900
-
Status type: For Sale
-
Neighborhood: Cic 21 Natures Edge
Bedrooms: 2
Property Size :1668
-
Listing Agent: NST26330,NST78491
-
Property type : Townhouse Side x Side
-
Zip code: 55448
-
Street: 13136 Vintage Street
-
Street: 13136 Vintage Street
Bathrooms: 2
Year: 1997
Listing Brokerage: Realty ONE Group Choice
FEATURES
- Range
- Refrigerator
- Washer
- Dryer
- Microwave
- Dishwasher
- Water Softener Owned
- Disposal
- Gas Water Heater
DETAILS
This 2-bedroom, 2-bath town home with a 2-car garage, is ideally located just minutes from Riverdale for shopping, restaurants, and more. Deck and patio face wetland with great views. Walking in to the home you will see a vaulted spacious living room, dining room, and kitchen—offering an open, airy layout filled with natural light. Primary bedroom on the upper level with a walk-in closet. Kitchen has oak cabinets, countertop space, built in pantry and kitchen desk. The lower level features a large Primary second bedroom with a passthrough full bath perfect for guests or private relaxation. The upper-level full bath provides added convenience for everyday living. Home has newer water heater, furnace, and A/C. Enjoy stunning wetland views from your 12x10 deck or unwind on the lower-level walkout patio that extends from the spacious family room with a cozy gas fireplace. Community room and pool included in the association. Whether you're enjoying the peaceful views or entertaining in your open living space, this home offers a perfect blend of style, space, and location!
INTERIOR
Bedrooms: 2
Fin ft² / Living Area: 1668 ft²
Below Ground Living: 780ft²
Bathrooms: 2
Above Ground Living: 888ft²
-
Basement Details: Block, Drain Tiled, Finished, Full, Sump Basket, Walkout,
Appliances Included:
-
- Range
- Refrigerator
- Washer
- Dryer
- Microwave
- Dishwasher
- Water Softener Owned
- Disposal
- Gas Water Heater
EXTERIOR
Air Conditioning: Central Air
Garage Spaces: 2
Construction Materials: N/A
Foundation Size: 888ft²
Unit Amenities:
-
- Patio
- Deck
- Natural Woodwork
- Vaulted Ceiling(s)
- Washer/Dryer Hookup
- Security System
- In-Ground Sprinkler
- Panoramic View
- Primary Bedroom Walk-In Closet
Heating System:
-
- Forced Air
- Fireplace(s)
ROOMS
| Upper | Size | ft² |
|---|---|---|
| Living Room | 16 x 11 | 256 ft² |
| Dining Room | 12 x 9 | 144 ft² |
| Kitchen | 15 x 9 | 225 ft² |
| Bedroom 1 | 12 x 12 | 144 ft² |
| Deck | 12 x 10 | 144 ft² |
| Lower | Size | ft² |
|---|---|---|
| Family Room | 24 x 12 | 576 ft² |
| Bedroom 2 | 17 x 10 | 289 ft² |
| Laundry | 14 x 10 | 196 ft² |
| Patio | 12 x 10 | 144 ft² |
| Main | Size | ft² |
|---|---|---|
| Foyer | 9 x 7 | 81 ft² |
LOT
Acres: N/A
Lot Size Dim.: irreg
Longitude: 45.2102
Latitude: -93.3623
Zoning: Residential-Single Family
FINANCIAL & TAXES
Tax year: 2025
Tax annual amount: $2,527
MISCELLANEOUS
Fuel System: N/A
Sewer System: City Sewer/Connected
Water System: City Water/Connected
ADDITIONAL INFORMATION
MLS#: NST7812320
Listing Brokerage: Realty ONE Group Choice

ID: 4202755
Published: October 10, 2025
Last Update: October 10, 2025
Views: 1






