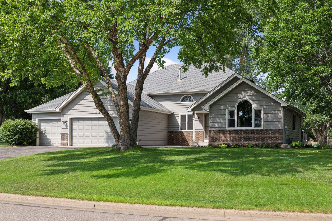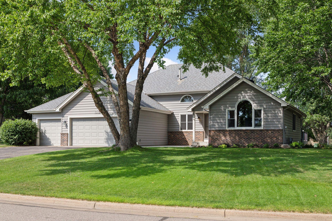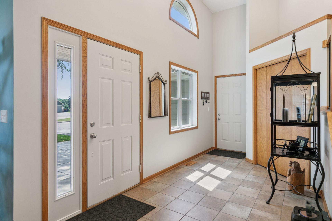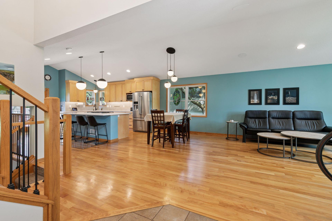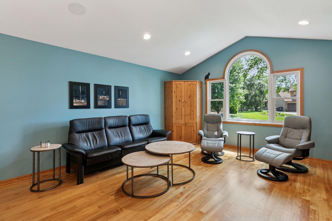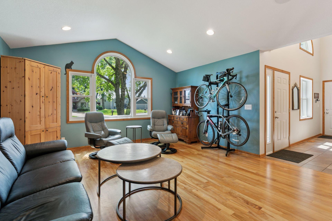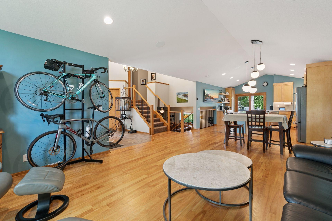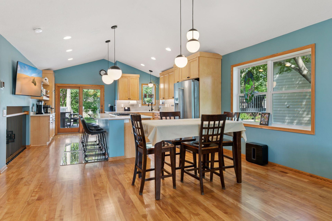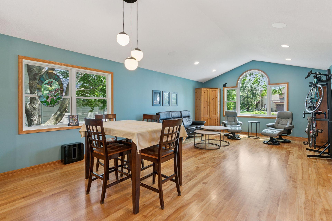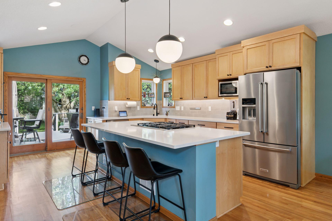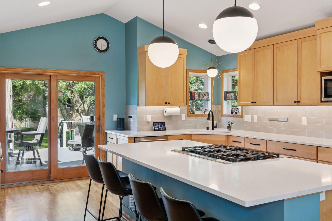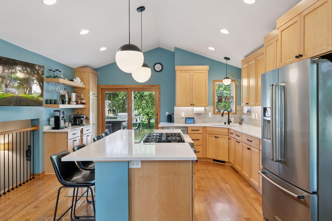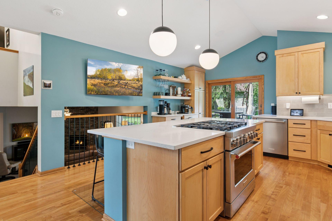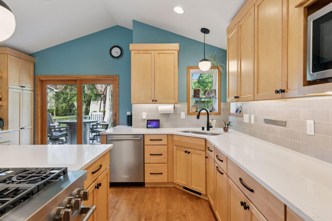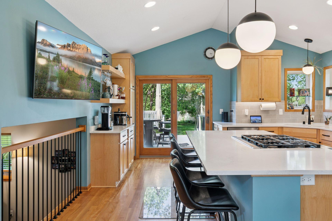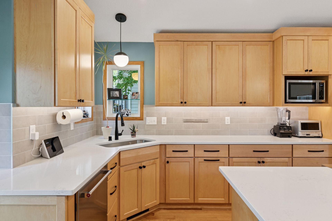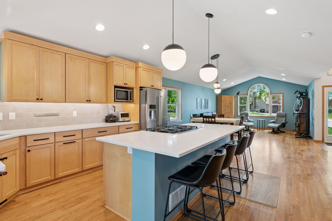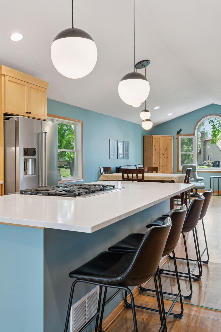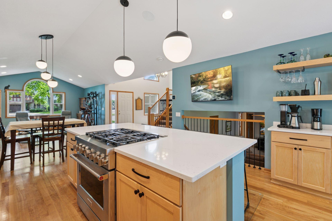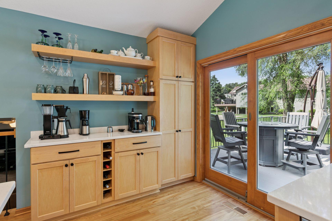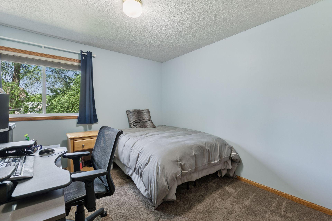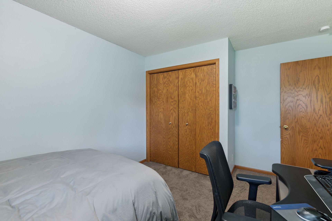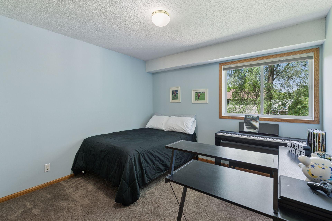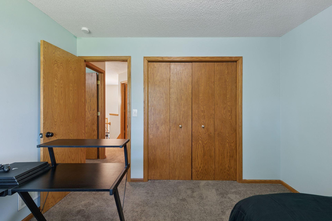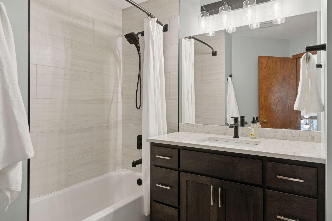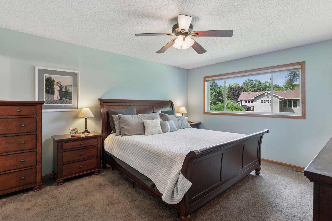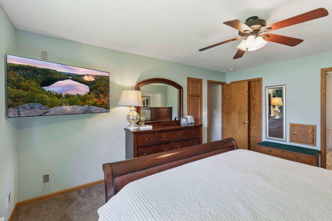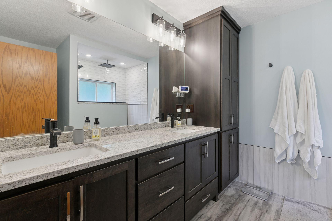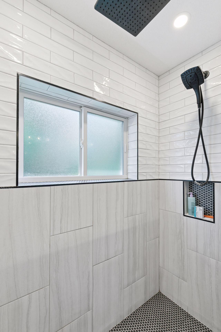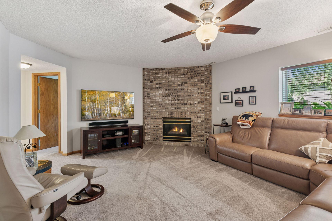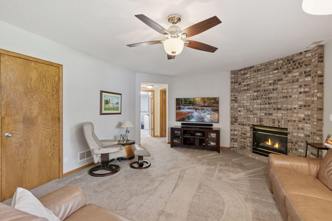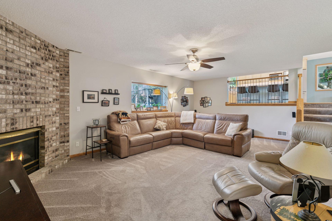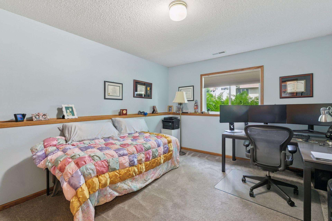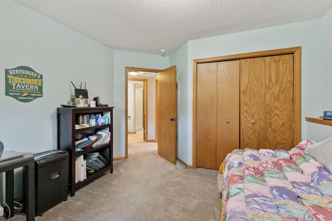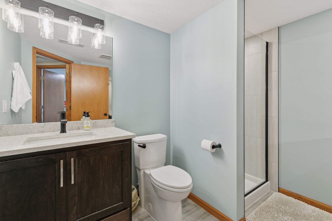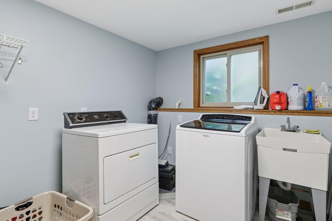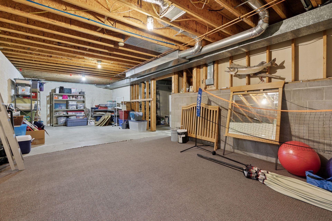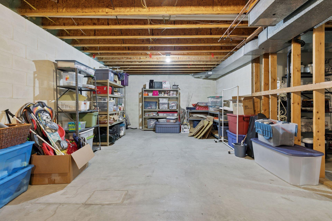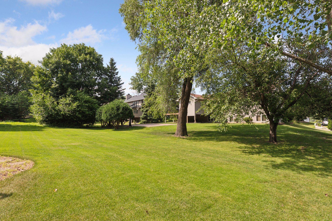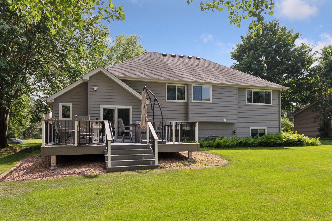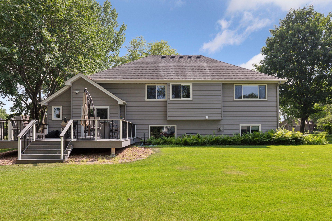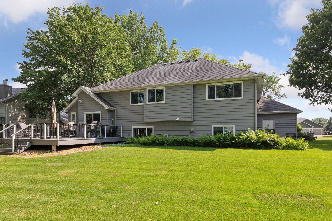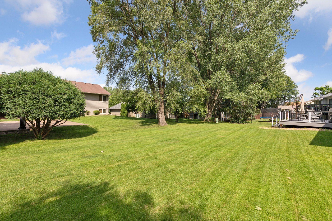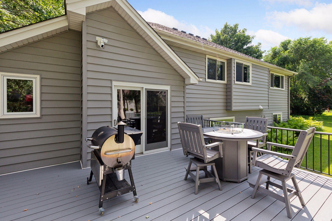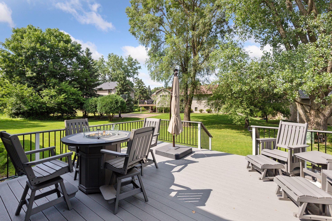1312 FREMONT COURT
1312 Fremont Court, Burnsville, 55306, MN
-
Price: $529,900
-
Status type: For Sale
-
City: Burnsville
-
Neighborhood: West Buck Hill Estates Rep
Bedrooms: 4
Property Size :2544
-
Listing Agent: NST16230,NST108804
-
Property type : Single Family Residence
-
Zip code: 55306
-
Street: 1312 Fremont Court
-
Street: 1312 Fremont Court
Bathrooms: 3
Year: 1992
Listing Brokerage: RE/MAX Results
FEATURES
- Range
- Refrigerator
- Washer
- Dryer
- Microwave
- Dishwasher
- Disposal
- Cooktop
- Stainless Steel Appliances
DETAILS
Welcome to your new home! This spacious 4-bedroom, 3-bathroom residence is ideally situated in a tranquil cul-de-sac in southwest Burnsville, within the highly sought-after Lakeville School District (ISD 194). Offering thoughtful design and premium finishes, this home has been meticulously maintained by its current owners for over 20 years (second owners). The home boasts completely remodeled kitchen, bathrooms and laundry room seamlessly blending contemporary style with function. The open-concept floor plan is perfect for both relaxed living and entertaining. Located near parks, shopping, dining, entertainment and essential services - This property offers easy access to the south metro and the freeway system, providing exceptional convenience. The entertainment level is equipped with advanced home automation and smart lighting enhancing both comfort and functionality. The chef's kitchen is a standout, featuring high-end KitchenAid appliances, including a 36-inch 6-burner gas cooktop with an electric oven (dual fuel) and disappearing downdraft. Under-cabinet LED lighting and a built-in Sonos Architectural audio system elevate the experience. A brand-new, maintenance-free Trex deck seamlessly connects the kitchen to the outdoor space, perfect for outdoor living! The master suite features a spa-inspired bath with a digitally controlled walk-in shower and a Rain showerhead. The bathroom is fully equipped with "smart" switches, allowing for voice control via Alexa, Google or Apple Homekit. The beautifully landscaped yard is shaded by mature trees and includes an automated sprinkler system for easy maintenance. The unfinished lower level offers exciting potential for customization, with an egress window already in place for a 5th bedroom, home office or workout room - endless possibilities for future growth and equity. This home is a true gem - Schedule your showing today!
INTERIOR
Bedrooms: 4
Fin ft² / Living Area: 2544 ft²
Below Ground Living: 876ft²
Bathrooms: 3
Above Ground Living: 1668ft²
-
Basement Details: Daylight/Lookout Windows, Drain Tiled, Egress Window(s), Finished, Partially Finished, Storage Space, Sump Pump,
Appliances Included:
-
- Range
- Refrigerator
- Washer
- Dryer
- Microwave
- Dishwasher
- Disposal
- Cooktop
- Stainless Steel Appliances
EXTERIOR
Air Conditioning: Central Air
Garage Spaces: 3
Construction Materials: N/A
Foundation Size: 1668ft²
Unit Amenities:
-
- Kitchen Window
- Natural Woodwork
- Hardwood Floors
- Ceiling Fan(s)
- Walk-In Closet
- Vaulted Ceiling(s)
- In-Ground Sprinkler
- Kitchen Center Island
- Tile Floors
- Primary Bedroom Walk-In Closet
Heating System:
-
- Forced Air
- Fireplace(s)
ROOMS
| Main | Size | ft² |
|---|---|---|
| Living Room | 15x15 | 225 ft² |
| Dining Room | 12x10 | 144 ft² |
| Kitchen | 13x16 | 169 ft² |
| Lower | Size | ft² |
|---|---|---|
| Family Room | 23x15 | 529 ft² |
| Bedroom 4 | 15x12 | 225 ft² |
| Laundry | 12x9 | 144 ft² |
| Upper | Size | ft² |
|---|---|---|
| Bedroom 1 | 16x13 | 256 ft² |
| Bedroom 2 | 11x11 | 121 ft² |
| Bedroom 3 | 11x11 | 121 ft² |
LOT
Acres: N/A
Lot Size Dim.: 103x127x100x135
Longitude: 44.7194
Latitude: -93.2962
Zoning: Residential-Single Family
FINANCIAL & TAXES
Tax year: 2024
Tax annual amount: $5,694
MISCELLANEOUS
Fuel System: N/A
Sewer System: City Sewer/Connected
Water System: City Water/Connected
ADDITIONAL INFORMATION
MLS#: NST7772509
Listing Brokerage: RE/MAX Results

ID: 3898668
Published: July 17, 2025
Last Update: July 17, 2025
Views: 9


