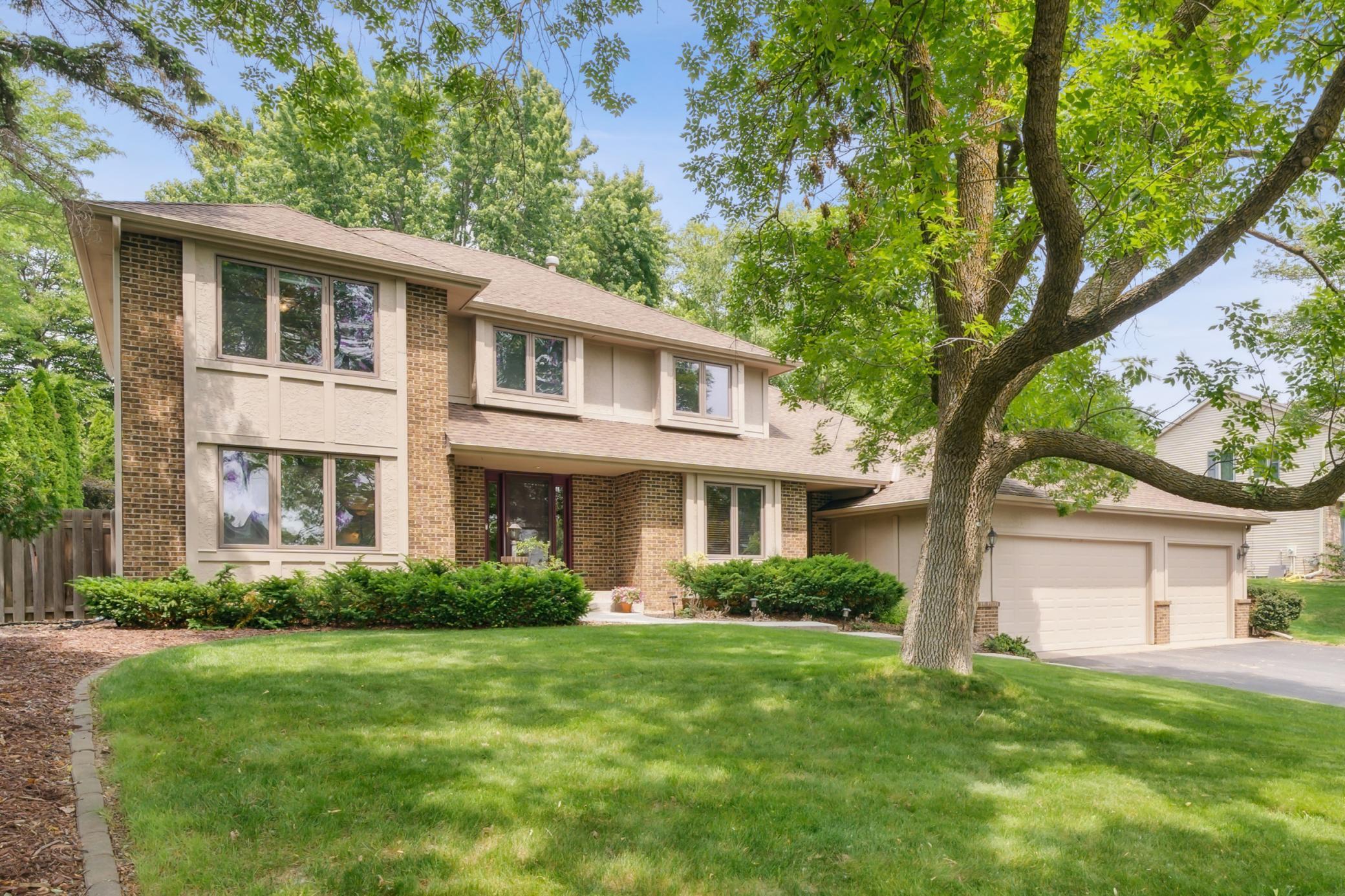13116 HIGHPOINT CURVE
13116 Highpoint Curve, Burnsville, 55337, MN
-
Price: $569,900
-
Status type: For Sale
-
City: Burnsville
-
Neighborhood: Grosse Pointe 2nd Add
Bedrooms: 5
Property Size :3516
-
Listing Agent: NST16230,NST55957
-
Property type : Single Family Residence
-
Zip code: 55337
-
Street: 13116 Highpoint Curve
-
Street: 13116 Highpoint Curve
Bathrooms: 3
Year: 1986
Listing Brokerage: RE/MAX Results
FEATURES
- Range
- Refrigerator
- Washer
- Dryer
- Microwave
- Dishwasher
- Water Softener Owned
- Cooktop
- Humidifier
- Gas Water Heater
DETAILS
MULTIPLE OFFERS! Deadline 3pm 6/24/25. A true gem in a quiet, upscale neighborhood with fresh carpet, paint, and numerous updates inside and out! The kitchen was renovated in 2025 with granite counters and a stylish tile backsplash. Enjoy newer windows, 6-panel doors, and a 3-season porch with new windows (2023). Main floor family room offers built-ins and a wet bar (mini fridge included), plus main floor laundry for convenience. Bright, spacious bathrooms! The owner’s suite features a walk-in closet, whirlpool tub, separate shower, granite vanities, and skylight. Gas fireplace on the main level, plus a 2nd mostly completed wood-burning fireplace in the lower level, which boasts like-new engineered hardwood floors. Heated, insulated, oversized 3-car garage. HVAC new in 2021. Private backyard retreat with an in-ground pool, newer liner, and new heater/pump with enclosed pool house. Basement includes a spacious unfinished area, ideal for storage or future expansion potential. See supplements for full update list!
INTERIOR
Bedrooms: 5
Fin ft² / Living Area: 3516 ft²
Below Ground Living: 872ft²
Bathrooms: 3
Above Ground Living: 2644ft²
-
Basement Details: Block, Daylight/Lookout Windows, Drain Tiled, Finished, Full, Partially Finished, Storage Space,
Appliances Included:
-
- Range
- Refrigerator
- Washer
- Dryer
- Microwave
- Dishwasher
- Water Softener Owned
- Cooktop
- Humidifier
- Gas Water Heater
EXTERIOR
Air Conditioning: Central Air
Garage Spaces: 3
Construction Materials: N/A
Foundation Size: 1670ft²
Unit Amenities:
-
- Kitchen Window
- Porch
- Natural Woodwork
- Ceiling Fan(s)
- Walk-In Closet
- Vaulted Ceiling(s)
- Washer/Dryer Hookup
- In-Ground Sprinkler
- Paneled Doors
- Kitchen Center Island
- Tile Floors
- Primary Bedroom Walk-In Closet
Heating System:
-
- Forced Air
ROOMS
| Main | Size | ft² |
|---|---|---|
| Living Room | 17x19 | 289 ft² |
| Dining Room | 12x12 | 144 ft² |
| Family Room | 24x15 | 576 ft² |
| Three Season Porch | 14x12 | 196 ft² |
| Bedroom 5 | 11x10 | 121 ft² |
| Laundry | 11x6 | 121 ft² |
| Kitchen | 13x12 | 169 ft² |
| Upper | Size | ft² |
|---|---|---|
| Bedroom 1 | 18x13 | 324 ft² |
| Bedroom 2 | 11x10 | 121 ft² |
| Bedroom 3 | 12x11 | 144 ft² |
| Bedroom 4 | 12x11 | 144 ft² |
| Lower | Size | ft² |
|---|---|---|
| Family Room | 29x15 | 841 ft² |
| Storage | 41x15 | 1681 ft² |
| n/a | Size | ft² |
|---|---|---|
| Informal Dining Room | 12x11 | 144 ft² |
LOT
Acres: N/A
Lot Size Dim.: 121x102x113x93
Longitude: 44.7657
Latitude: -93.2499
Zoning: Residential-Single Family
FINANCIAL & TAXES
Tax year: 2025
Tax annual amount: $6,044
MISCELLANEOUS
Fuel System: N/A
Sewer System: City Sewer/Connected
Water System: City Water/Connected
ADDITIONAL INFORMATION
MLS#: NST7738480
Listing Brokerage: RE/MAX Results

ID: 3783727
Published: June 13, 2025
Last Update: June 13, 2025
Views: 11






