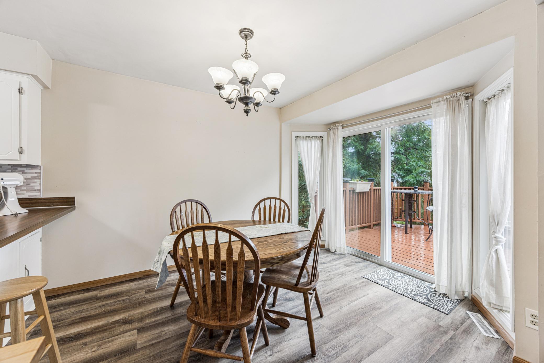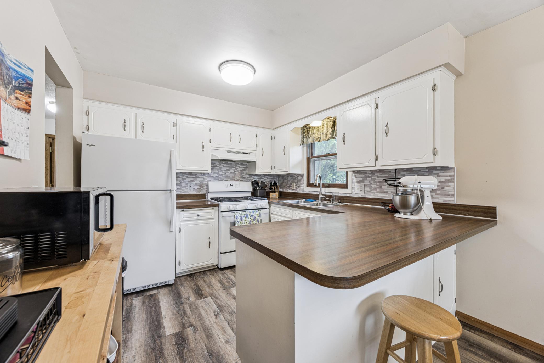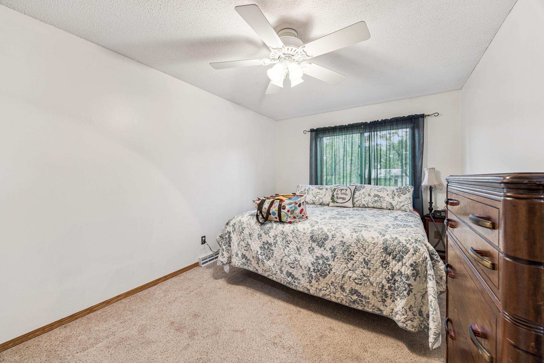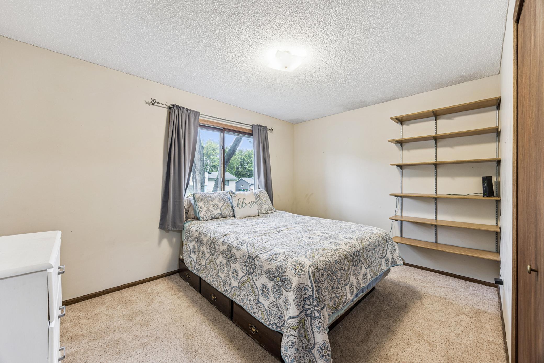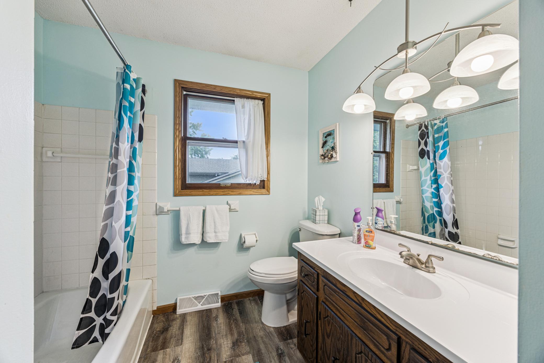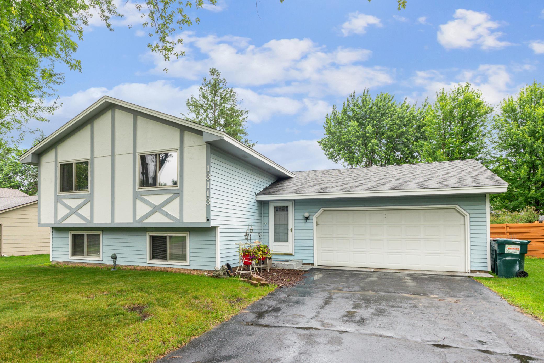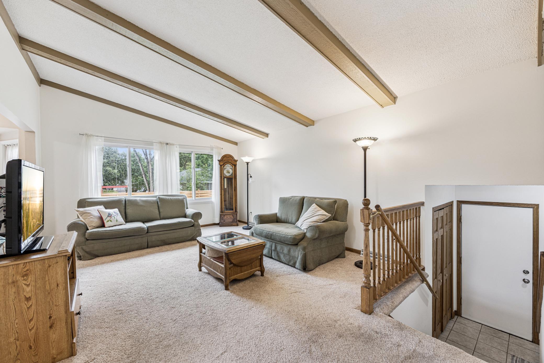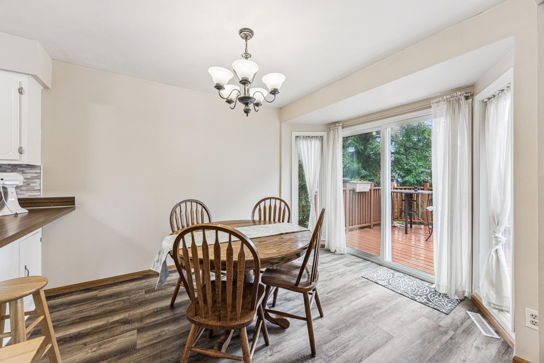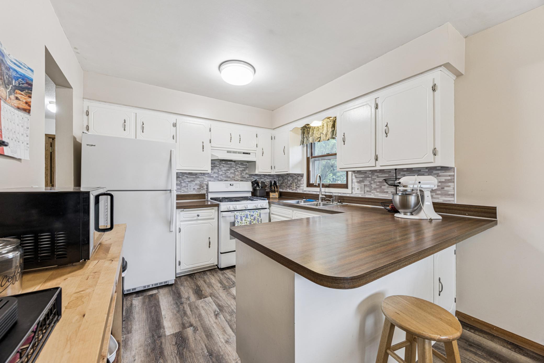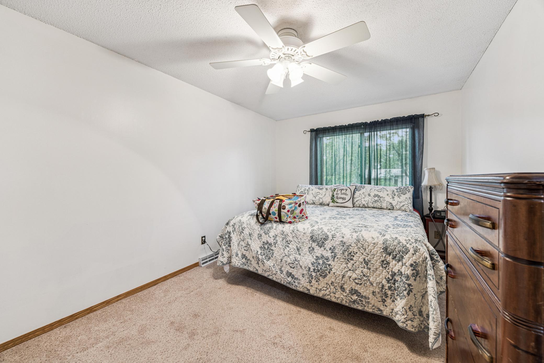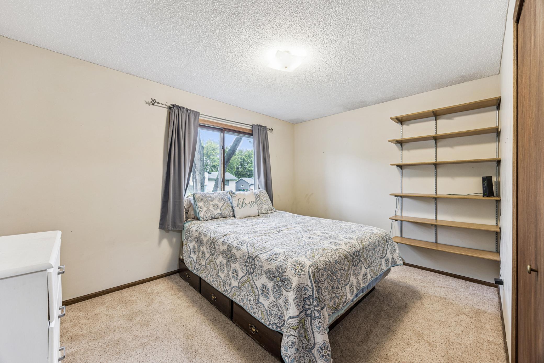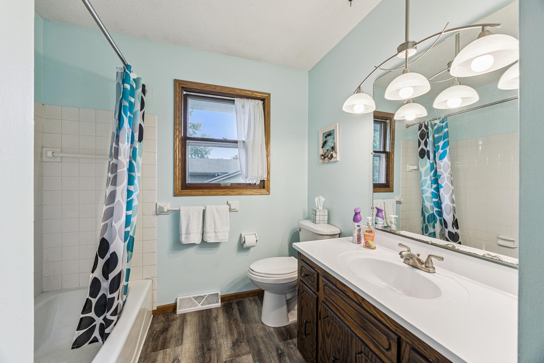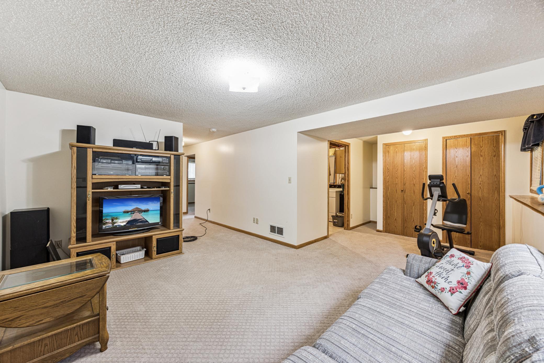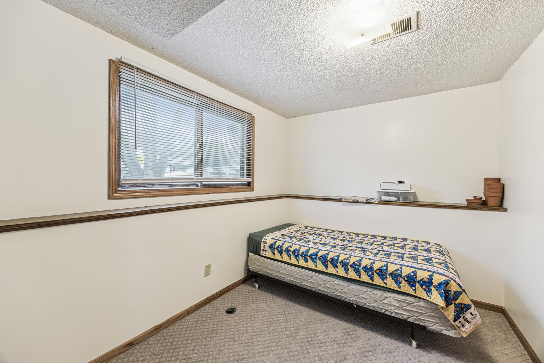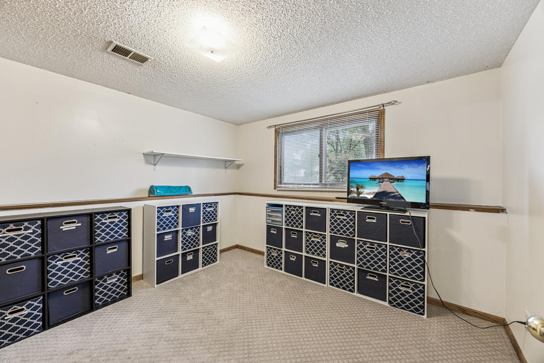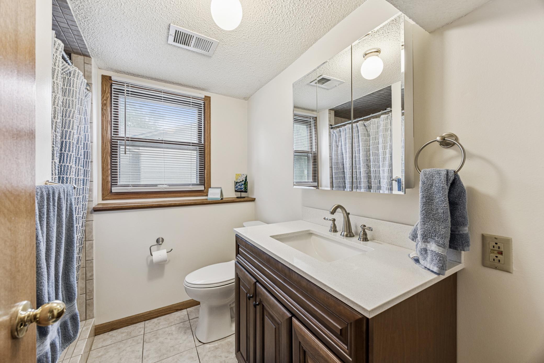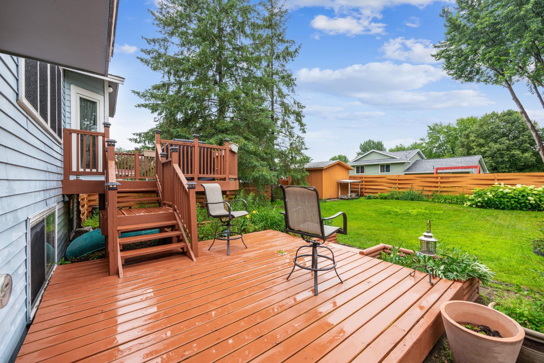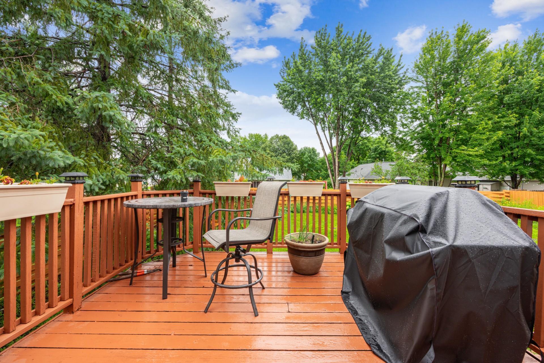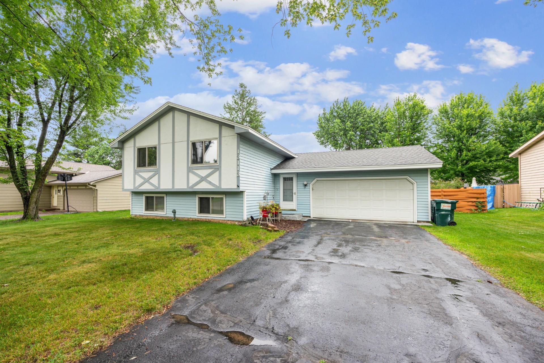13113 HASTINGS STREET
13113 Hastings Street, Blaine, 55449, MN
-
Property type : Single Family Residence
-
Zip code: 55449
-
Street: 13113 Hastings Street
-
Street: 13113 Hastings Street
Bathrooms: 2
Year: 1977
Listing Brokerage: Coldwell Banker Burnet
FEATURES
- Range
- Refrigerator
- Washer
- Dryer
- Water Softener Owned
DETAILS
Welcome to this charming property that perfectly blends modern comfort with timeless appeal! This home features a new furnace and air conditioning system, enduring year-round comfort and energy efficiency for years to come. Cozy and Convenient Living in a Quiet Neighborhood. Discover the charm of this inviting 4-bedroom, 2-bathroom split-entry home, nestled in a serene neighborhood that offers the perfect blend of tranquility and accessibility. This home boasts an attached two-car garage and additional garage space, providing ample room for vehicles and storage. A separate shed adds even more utility for your tools and outdoor gear. Enjoy the convenience of being close to everything while still relishing the peace of your surroundings. A nearby neighborhood park offers a fantastic spot for recreation and relaxation, just steps from your front door. Whether you're hosting family gatherings or enjoying quiet nights at home, this property offers the space and versatility to suit any lifestyle.
INTERIOR
Bedrooms: 4
Fin ft² / Living Area: 1932 ft²
Below Ground Living: 960ft²
Bathrooms: 2
Above Ground Living: 972ft²
-
Basement Details: Other,
Appliances Included:
-
- Range
- Refrigerator
- Washer
- Dryer
- Water Softener Owned
EXTERIOR
Air Conditioning: Central Air
Garage Spaces: 2
Construction Materials: N/A
Foundation Size: 860ft²
Unit Amenities:
-
- Patio
- Kitchen Window
- Balcony
- Exercise Room
- Main Floor Primary Bedroom
Heating System:
-
- Forced Air
ROOMS
| Main | Size | ft² |
|---|---|---|
| Dining Room | 14x9.5 | 131.83 ft² |
| Kitchen | 9x9.5 | 84.75 ft² |
| Living Room | 18.5x13.5 | 247.09 ft² |
| Mud Room | 5.5x8 | 29.79 ft² |
| Bathroom | 9x5 | 81 ft² |
| Bedroom 1 | 10x14 | 100 ft² |
| Bedroom 2 | 10x13 | 100 ft² |
| Other Room | 8x3 | 64 ft² |
| Patio | 12x13 | 144 ft² |
| Deck | 12x11.5 | 137 ft² |
| Other Room | 10x12 | 100 ft² |
| Other Room | 12x7 | 144 ft² |
| Basement | Size | ft² |
|---|---|---|
| Bedroom 3 | 13x9.5 | 122.42 ft² |
| Bedroom 4 | 10.5x8 | 109.38 ft² |
| Bathroom | 7x7 | 49 ft² |
| Other Room | 10x4 | 100 ft² |
| Recreation Room | 14.5x11 | 209.04 ft² |
| Exercise Room | 8.5x8 | 71.54 ft² |
| Laundry | 9.5x11.5 | 107.51 ft² |
LOT
Acres: N/A
Lot Size Dim.: irregular
Longitude: 45.2084
Latitude: -93.2246
Zoning: Residential-Single Family
FINANCIAL & TAXES
Tax year: 2024
Tax annual amount: $3,093
MISCELLANEOUS
Fuel System: N/A
Sewer System: City Sewer/Connected
Water System: City Water/Connected
ADITIONAL INFORMATION
MLS#: NST7765162
Listing Brokerage: Coldwell Banker Burnet

ID: 3830716
Published: December 31, 1969
Last Update: December 31, 1969
Views: 4


