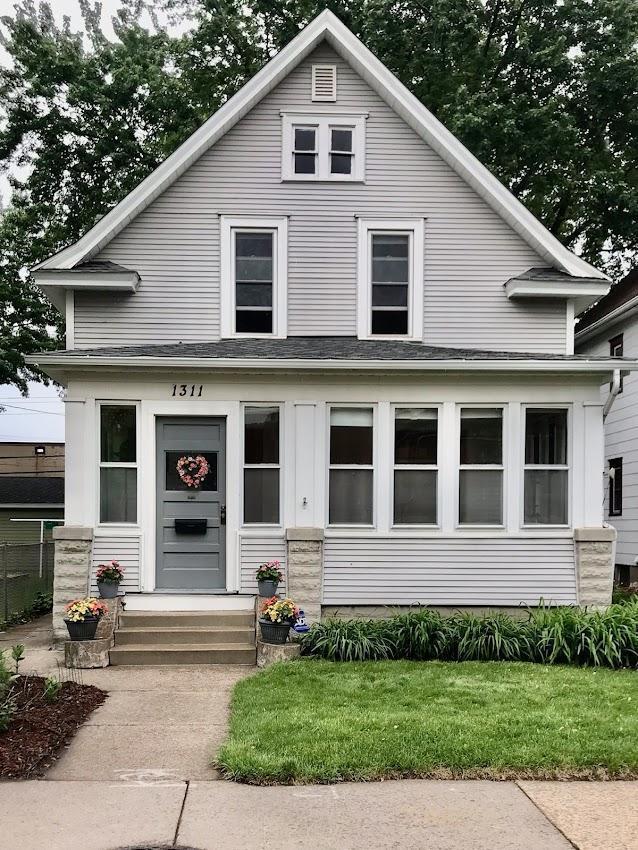1311 MONROE STREET
1311 Monroe Street, Minneapolis, 55413, MN
-
Price: $400,000
-
Status type: For Sale
-
City: Minneapolis
-
Neighborhood: Logan Park
Bedrooms: 3
Property Size :1421
-
Listing Agent: NST16725,NST41126
-
Property type : Single Family Residence
-
Zip code: 55413
-
Street: 1311 Monroe Street
-
Street: 1311 Monroe Street
Bathrooms: 1
Year: 1913
Listing Brokerage: Counselor Realty, Inc
FEATURES
- Range
- Refrigerator
- Washer
- Dryer
- Microwave
- Exhaust Fan
- Dishwasher
DETAILS
*Open House Saturday, June 6th from 12-2pm* Welcome to this beautiful turn-of-the-century and third owner 2 story home located in the highly sought after NE Arts District. The home is across the street from the popular Logan Park where people BBQ, swim, play tennis and basketball and attend free concerts in the summer. There are 3 large skating rinks where families ice skate and play hockey in the winter. It is walking distance to Indeed Brewery, Centro, Theater Latte Da, The Briar Coffee Shop and Wine Bar and The Northrup King Building. It is also a 10 minute bicycle ride downtown to the Mississippi River. From the moment you step inside the sunny 3 season porch into the captivating living space with gorgeous woodwork, leaded glass windows, pocket doors and beautiful refinished maple hardwood floors leading you into a large kitchen with custom cabinets, a farmhouse sink and Quartz countertops you will observe character and charm everywhere. The open staircase leads upstairs to 2 large bedrooms with 3 large closets and a smaller bedroom perfect for a home office or child's bedroom. There is also a large attic perfect for storage. The backyard is fenced and has 2 patios perfect for entertaining and BBQing. Many big ticket items have recently been completed for added peace of mind including: new sewer and water lines 22K, new house and garage roofs, new boiler pump, newer 2 car garage, 3 new security doors and newer upstairs vinyl tilt-in windows. Don't miss this opportunity to be the fourth owner of this well maintained and beloved home.
INTERIOR
Bedrooms: 3
Fin ft² / Living Area: 1421 ft²
Below Ground Living: N/A
Bathrooms: 1
Above Ground Living: 1421ft²
-
Basement Details: Full, Unfinished,
Appliances Included:
-
- Range
- Refrigerator
- Washer
- Dryer
- Microwave
- Exhaust Fan
- Dishwasher
EXTERIOR
Air Conditioning: Wall Unit(s)
Garage Spaces: 2
Construction Materials: N/A
Foundation Size: 749ft²
Unit Amenities:
-
- Kitchen Window
- Hardwood Floors
- Washer/Dryer Hookup
Heating System:
-
- Hot Water
ROOMS
| Main | Size | ft² |
|---|---|---|
| Living Room | 13x13 | 169 ft² |
| Dining Room | 13x11 | 169 ft² |
| Kitchen | 12x11 | 144 ft² |
| Porch | 20x7 | 400 ft² |
| Office | 7x5 | 49 ft² |
| Upper | Size | ft² |
|---|---|---|
| Bedroom 1 | 16x10 | 256 ft² |
| Bedroom 2 | 15x10 | 225 ft² |
| Bedroom 3 | 10x7 | 100 ft² |
LOT
Acres: N/A
Lot Size Dim.: 40x127
Longitude: 45.0014
Latitude: -93.2521
Zoning: Residential-Single Family
FINANCIAL & TAXES
Tax year: 2024
Tax annual amount: $4,303
MISCELLANEOUS
Fuel System: N/A
Sewer System: City Sewer/Connected,City Sewer - In Street
Water System: City Water - In Street
ADITIONAL INFORMATION
MLS#: NST7752633
Listing Brokerage: Counselor Realty, Inc

ID: 3745186
Published: June 05, 2025
Last Update: June 05, 2025
Views: 10






