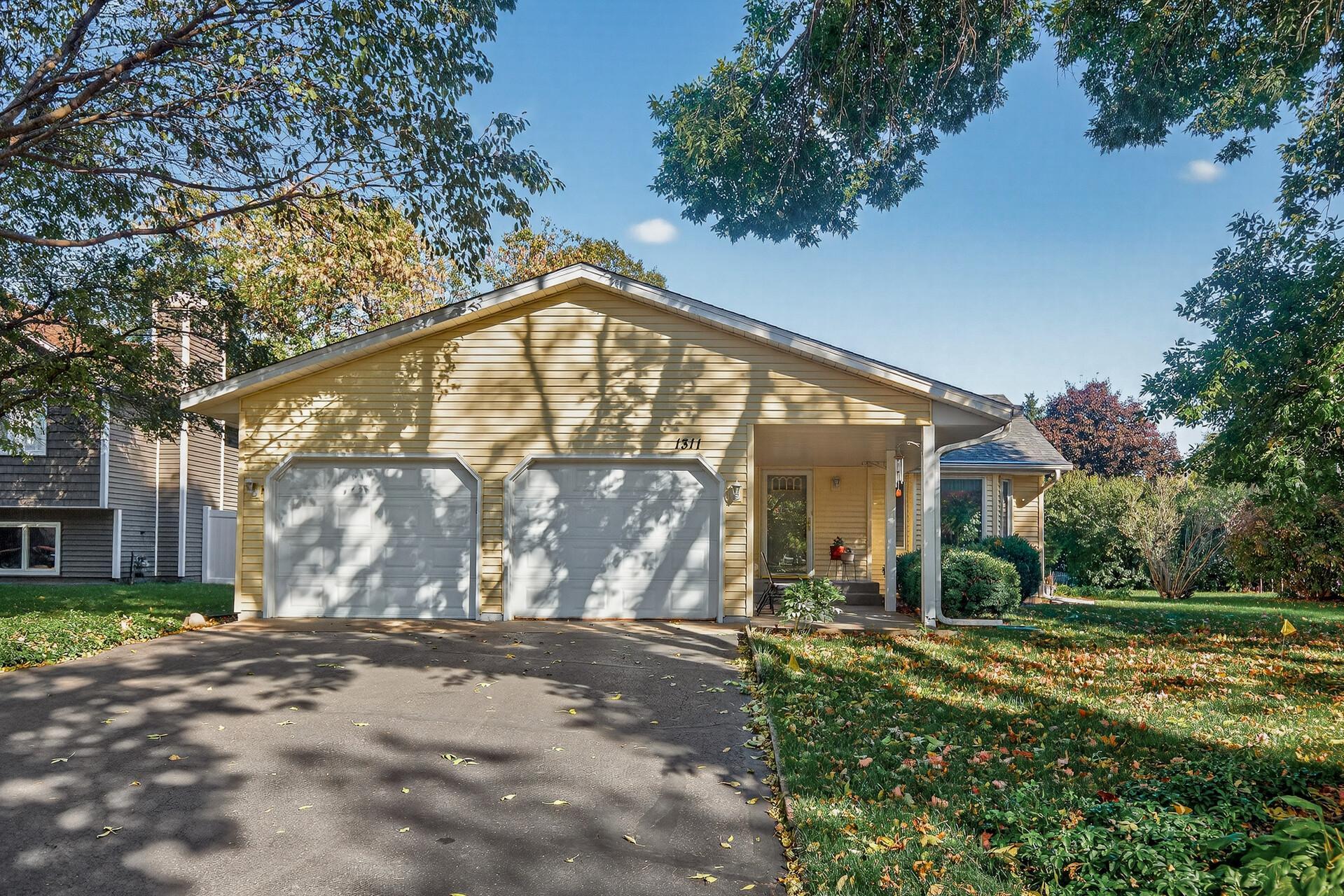1311 FALLBROOK LANE
1311 Fallbrook Lane, Woodbury, 55125, MN
-
Price: $400,000
-
Status type: For Sale
-
City: Woodbury
-
Neighborhood: Carriage Farms 1st Add
Bedrooms: 3
Property Size :1678
-
Listing Agent: NST16459,NST101194
-
Property type : Single Family Residence
-
Zip code: 55125
-
Street: 1311 Fallbrook Lane
-
Street: 1311 Fallbrook Lane
Bathrooms: 2
Year: 1988
Listing Brokerage: Coldwell Banker Burnet
FEATURES
- Range
- Refrigerator
- Washer
- Dryer
- Dishwasher
- Gas Water Heater
DETAILS
Splendid 3 bed 2 bath Woodbury home with a 2 car attached garage. Located in the quiet Carriage Farms neighborhood right off Radio Drive. Well-kept home, great schools, one block to Seasons Park/walking trails. The main floor welcomes you with upgraded cork floors, spacious foyer w/ coat closet, sunken living room, dining area w/ Andersen sliding glass door access to the back deck, kitchen featuring Silestone counters/under cabinet lighting. Vaulted ceilings to make this level feel extra spacious. Upstairs features a large primary bedroom with 2 closets + ceiling fan, full bathroom and a 2nd bedroom. Most main floor and upper level windows have been replaced with triple pane glass windows. Take a few short steps to the lower level and you'll find a second living space, 3rd bedroom, laundry room w/ 3/4 bath, utility room, a crawl space for ample storage, and lookout windows in each room providing excellent natural light for a lower level. Extremely well maintained exterior. Roof and siding 3 years old for lower insurance costs. Spotless blacktop, regularly trimmed trees, gutters w/ gutter helmet, and green grass. Close to an endless amount of shopping, multiple grocery stores, dozens of restaurants, multiple schools. Minutes from 94 and 494 providing easy access to anywhere in the cities. Move here today!
INTERIOR
Bedrooms: 3
Fin ft² / Living Area: 1678 ft²
Below Ground Living: 500ft²
Bathrooms: 2
Above Ground Living: 1178ft²
-
Basement Details: Block, Crawl Space, Daylight/Lookout Windows, Drain Tiled, Egress Window(s), Finished, Storage Space, Sump Basket, Sump Pump,
Appliances Included:
-
- Range
- Refrigerator
- Washer
- Dryer
- Dishwasher
- Gas Water Heater
EXTERIOR
Air Conditioning: Central Air
Garage Spaces: 2
Construction Materials: N/A
Foundation Size: 572ft²
Unit Amenities:
-
- Deck
- Ceiling Fan(s)
Heating System:
-
- Forced Air
ROOMS
| Main | Size | ft² |
|---|---|---|
| Living Room | 14.4x12.3 | 175.58 ft² |
| Foyer | 9x5 | 81 ft² |
| Dining Room | 12x11 | 144 ft² |
| Kitchen | 10x11 | 100 ft² |
| Deck | 10.7x17.10 | 188.74 ft² |
| Upper | Size | ft² |
|---|---|---|
| Bedroom 1 | 16.7x12.7 | 208.67 ft² |
| Bedroom 2 | 10x10.8 | 106.67 ft² |
| Lower | Size | ft² |
|---|---|---|
| Bedroom 3 | 10x10 | 100 ft² |
| Family Room | 12x14 | 144 ft² |
| Laundry | 6.6x7.7 | 49.29 ft² |
LOT
Acres: N/A
Lot Size Dim.: 59x130x82x130
Longitude: 44.9298
Latitude: -92.9302
Zoning: Residential-Single Family
FINANCIAL & TAXES
Tax year: 2025
Tax annual amount: $4,494
MISCELLANEOUS
Fuel System: N/A
Sewer System: City Sewer/Connected
Water System: City Water/Connected
ADDITIONAL INFORMATION
MLS#: NST7810086
Listing Brokerage: Coldwell Banker Burnet

ID: 4196406
Published: October 09, 2025
Last Update: October 09, 2025
Views: 1






