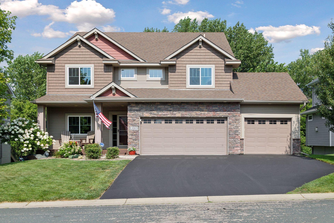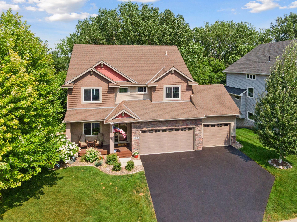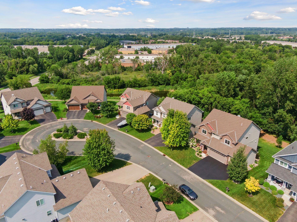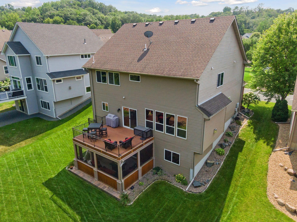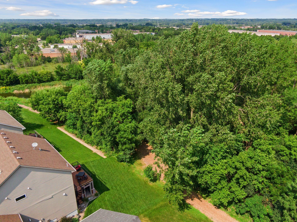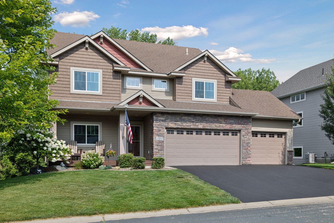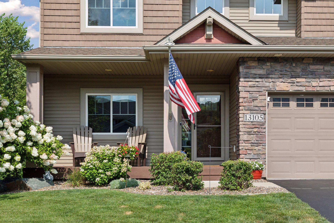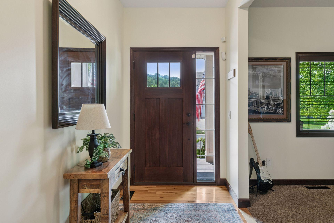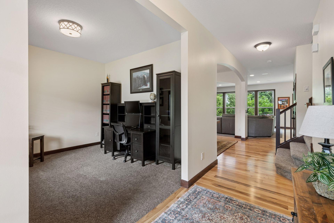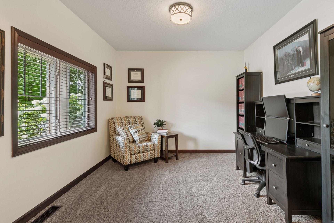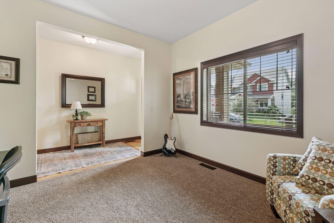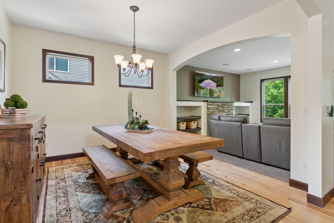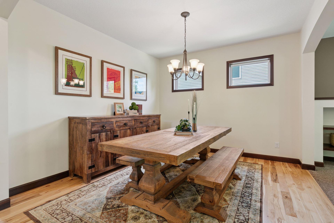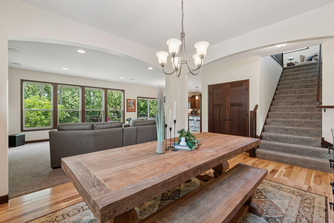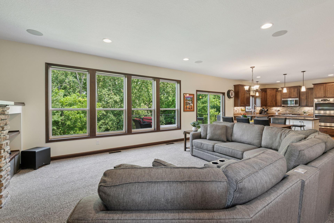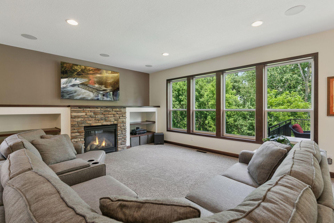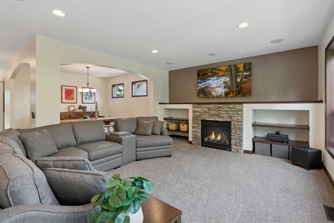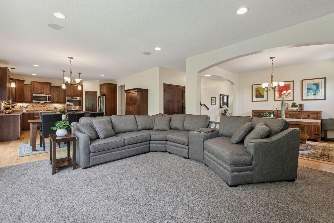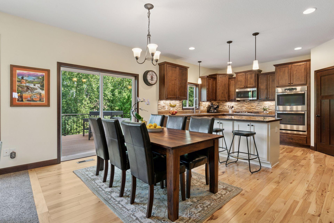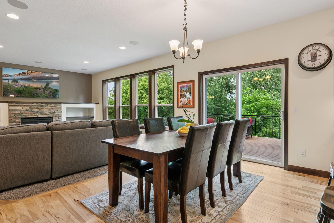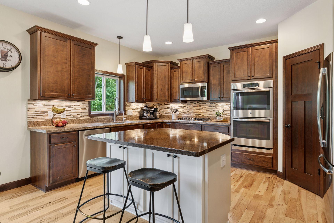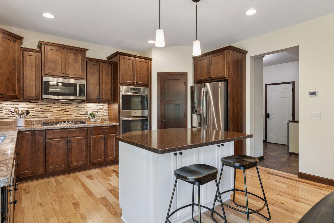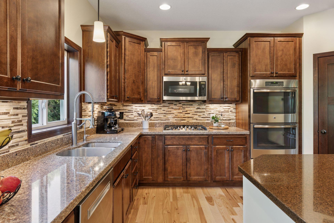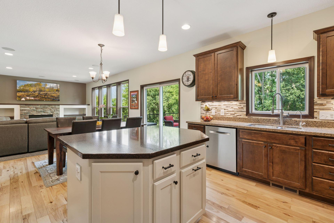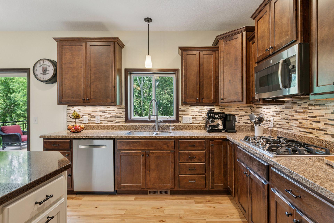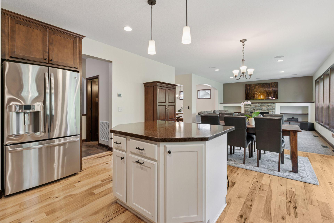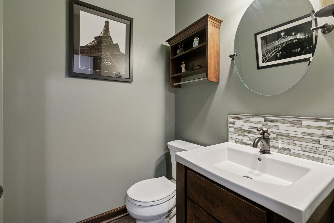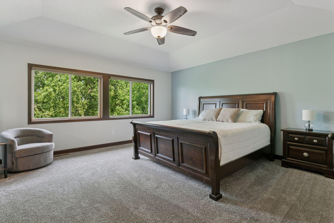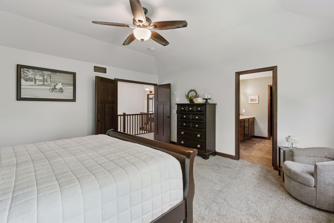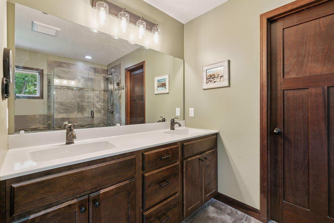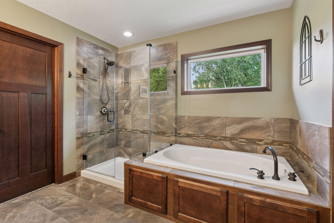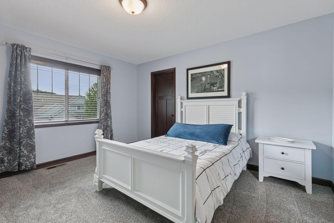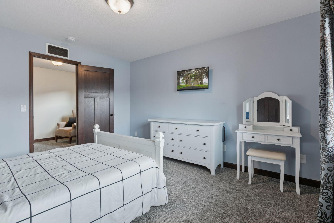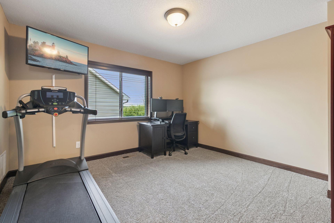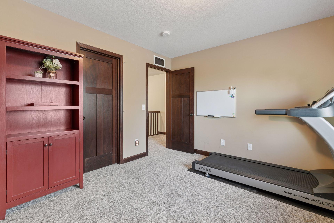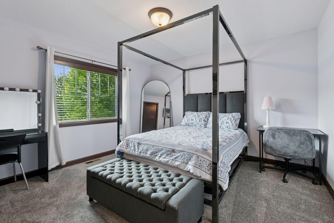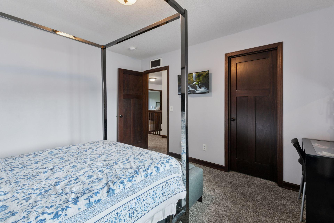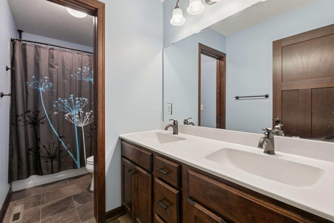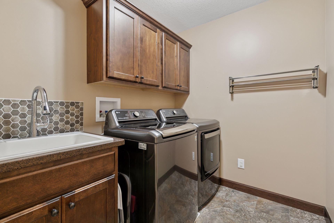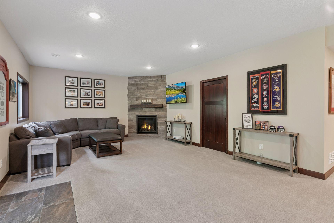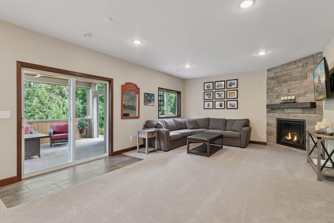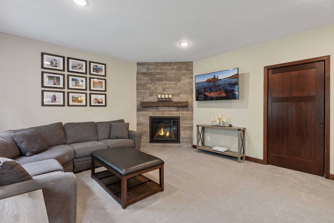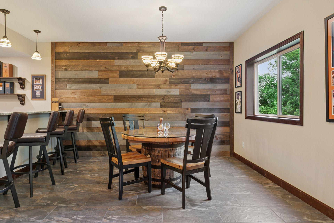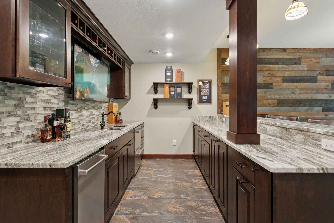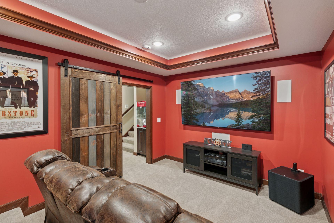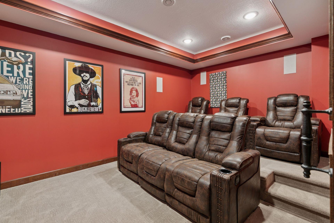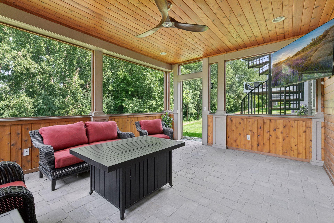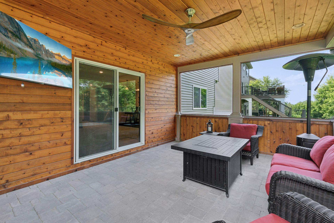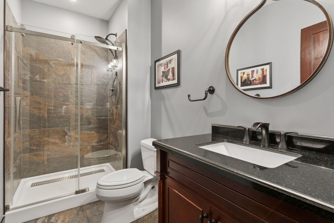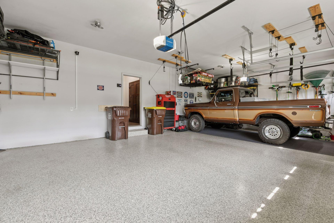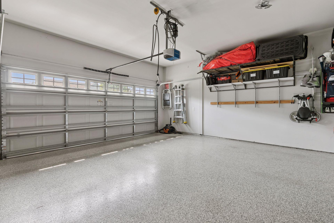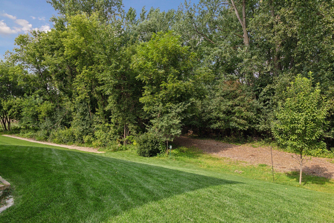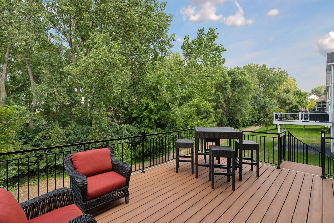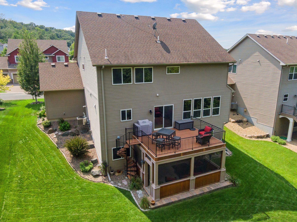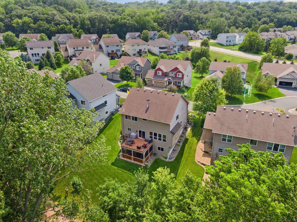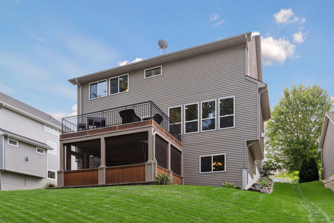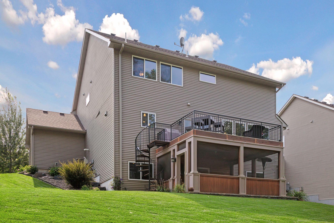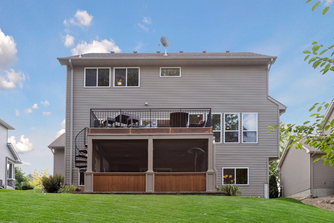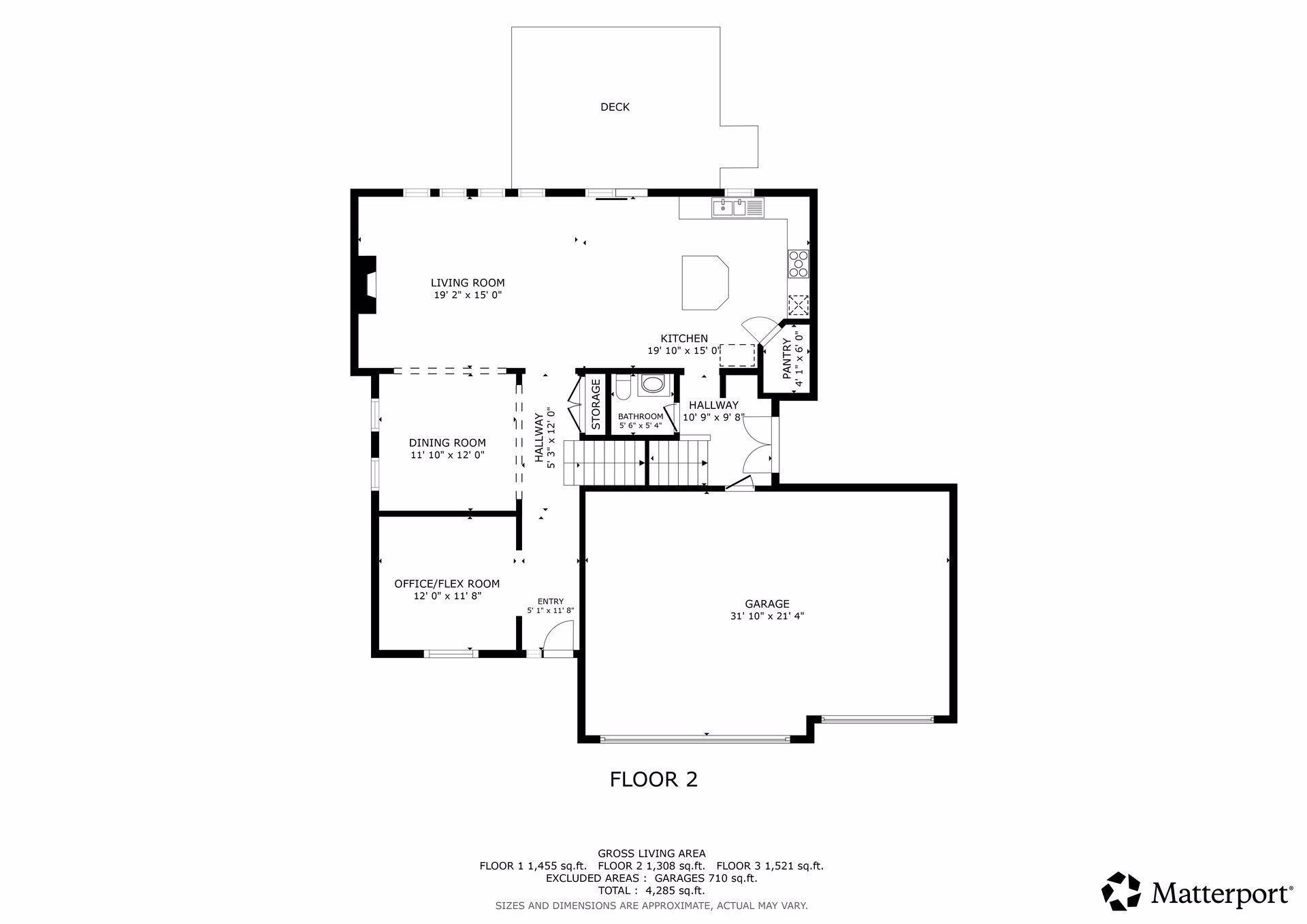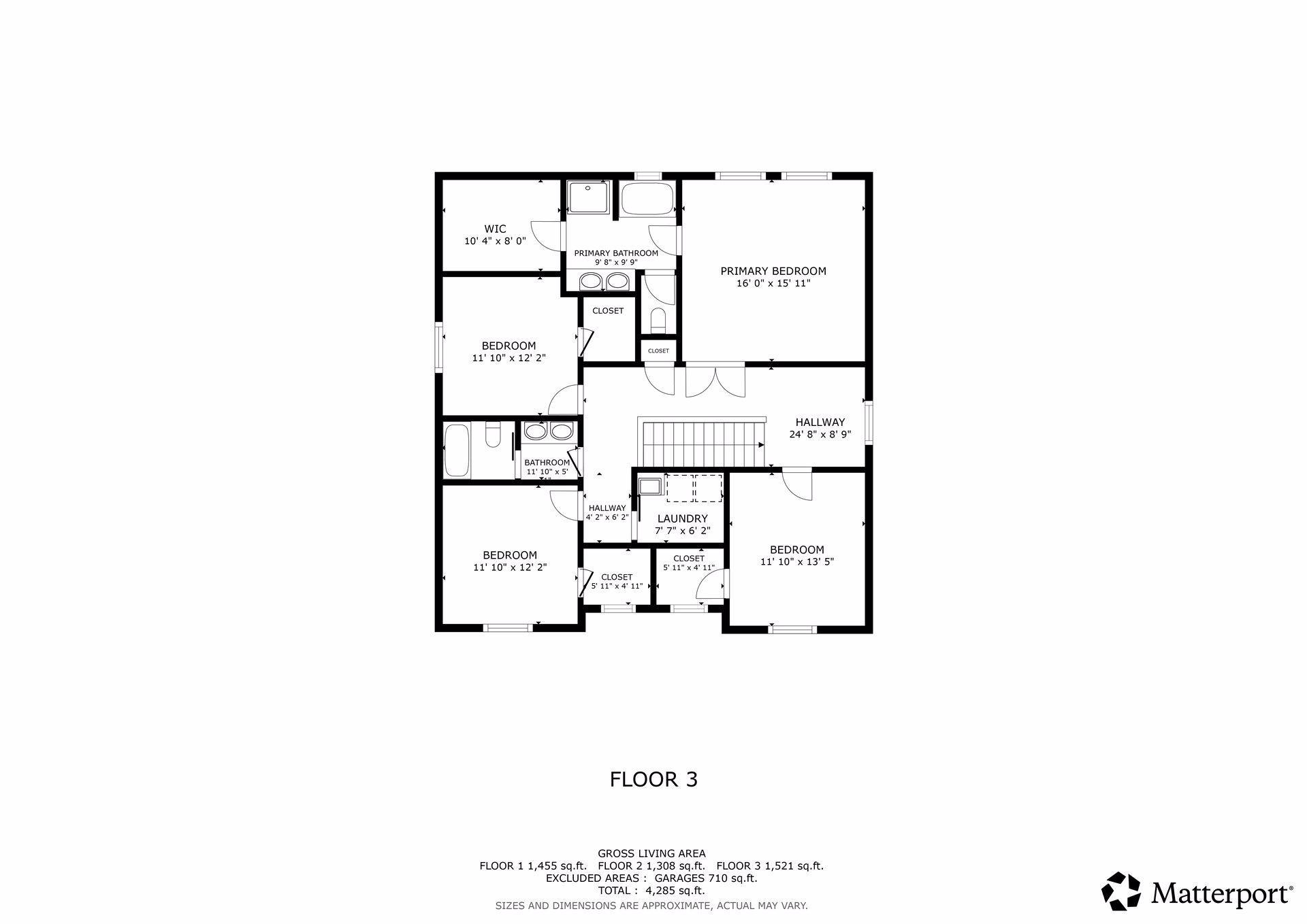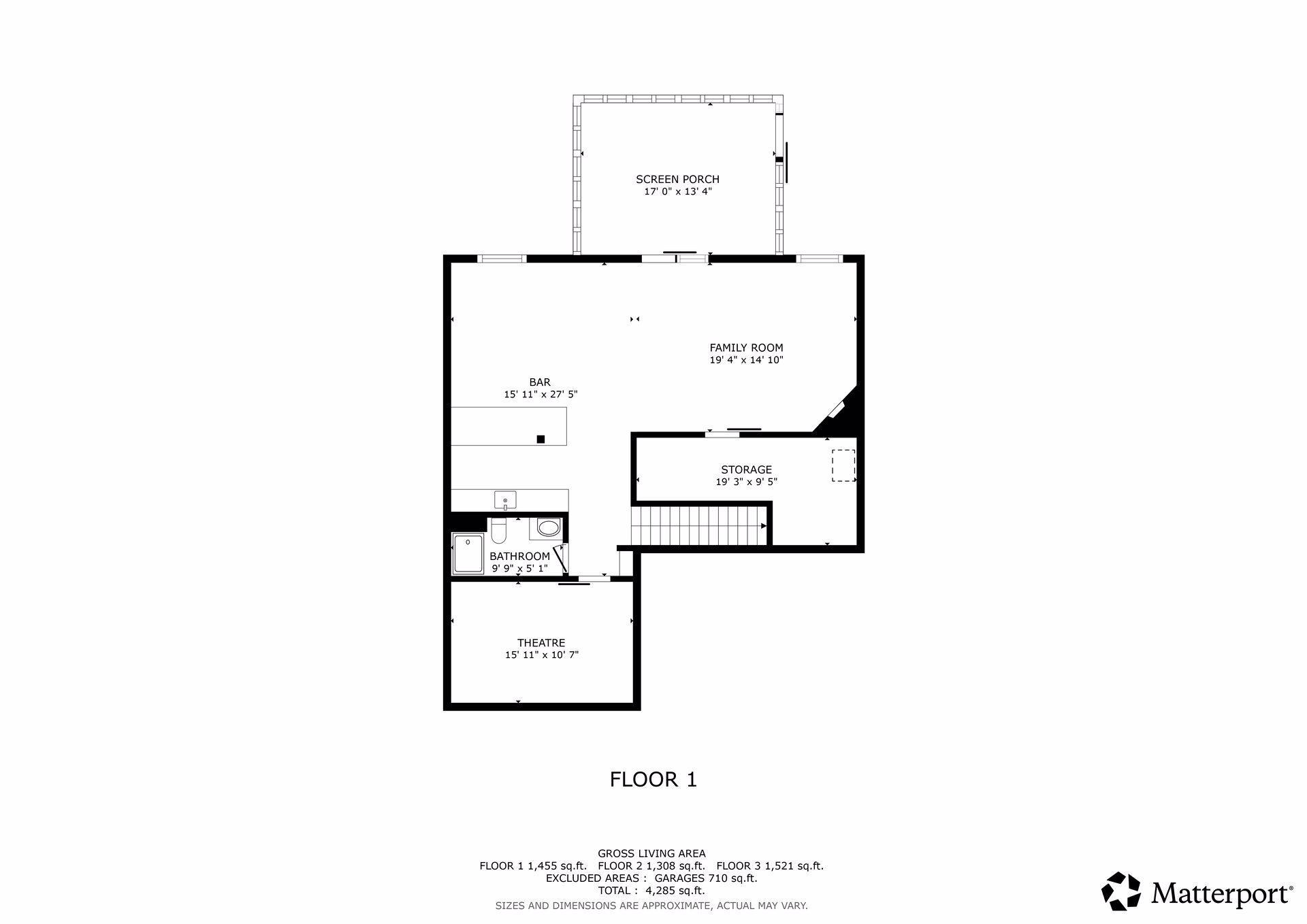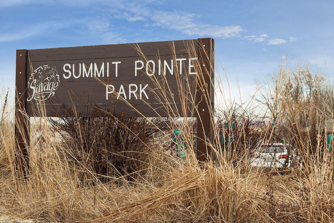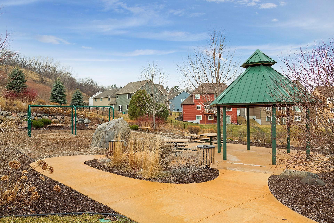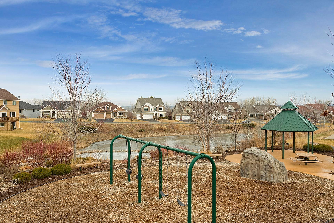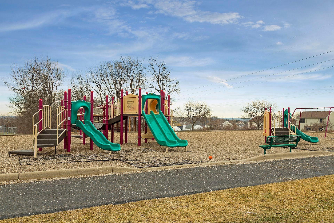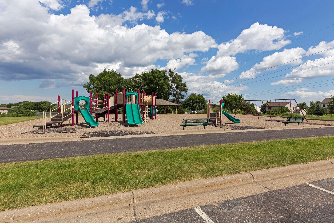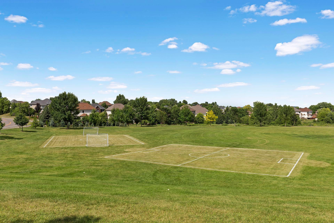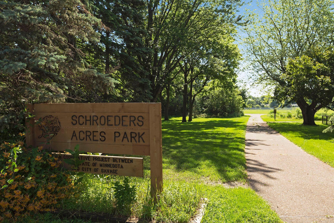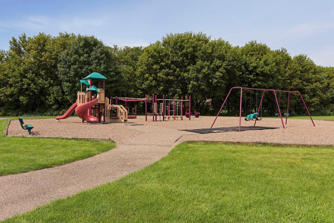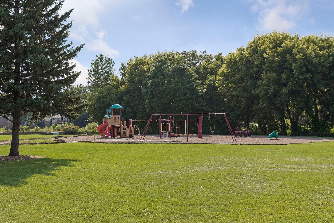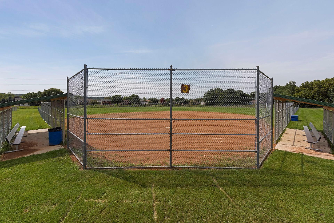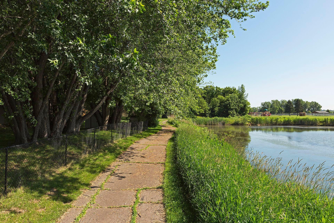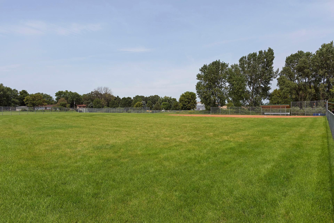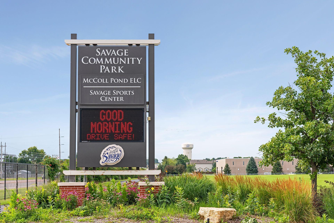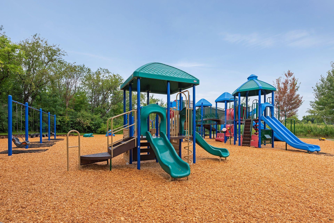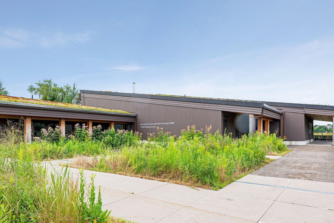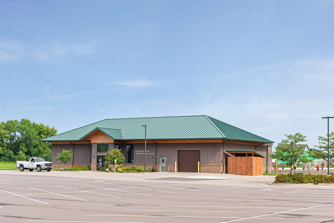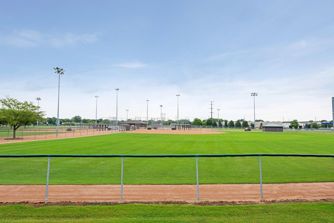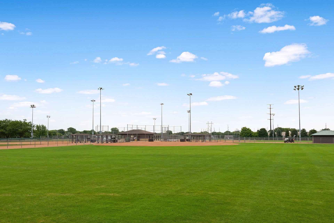13105 ZINRAN PLACE
13105 Zinran Place, Savage, 55378, MN
-
Price: $649,927
-
Status type: For Sale
-
City: Savage
-
Neighborhood: Trout Run Preserve 7th Add
Bedrooms: 4
Property Size :4084
-
Listing Agent: NST26604,NST38721
-
Property type : Single Family Residence
-
Zip code: 55378
-
Street: 13105 Zinran Place
-
Street: 13105 Zinran Place
Bathrooms: 4
Year: 2014
Listing Brokerage: RE/MAX Advantage Plus
FEATURES
- Refrigerator
- Washer
- Dryer
- Microwave
- Dishwasher
- Water Softener Owned
- Disposal
- Cooktop
- Wall Oven
- Water Osmosis System
- Gas Water Heater
- Double Oven
- Stainless Steel Appliances
DETAILS
Tucked away at the end of a quiet cul-de-sac, this immaculate four-bedroom, full-basement walkout home offers both privacy and connection, backing up to a wooded natural area with a scenic trail leading into the community. Step inside to find a home that checks every box on your wish list. The spacious owner’s suite features a walk-in closet the size of many bedrooms, a double vanity, a soaking tub, and a separate shower. Upstairs, the laundry room is conveniently located near all four bedrooms, making daily chores a breeze. The open and airy main level is designed for gathering, with a gourmet kitchen boasting stainless steel appliances, a cooktop, double oven, and granite countertops, perfect for any home chef. You’ll also find a dedicated main-floor office for remote work or quiet study. Downstairs is truly entertainment central—a theatre room, full bar, cozy fireplace, and a walkout to the screened porch and private backyard. Whether hosting game nights, movie marathons, or summer gatherings, this space has it all. Schedule your private showing today, this is one you won’t want to miss!
INTERIOR
Bedrooms: 4
Fin ft² / Living Area: 4084 ft²
Below Ground Living: 1255ft²
Bathrooms: 4
Above Ground Living: 2829ft²
-
Basement Details: Daylight/Lookout Windows, Finished, Full, Storage Space, Walkout,
Appliances Included:
-
- Refrigerator
- Washer
- Dryer
- Microwave
- Dishwasher
- Water Softener Owned
- Disposal
- Cooktop
- Wall Oven
- Water Osmosis System
- Gas Water Heater
- Double Oven
- Stainless Steel Appliances
EXTERIOR
Air Conditioning: Central Air
Garage Spaces: 3
Construction Materials: N/A
Foundation Size: 1455ft²
Unit Amenities:
-
- Patio
- Kitchen Window
- Deck
- Porch
- Natural Woodwork
- Hardwood Floors
- Ceiling Fan(s)
- Walk-In Closet
- Washer/Dryer Hookup
- In-Ground Sprinkler
- Paneled Doors
- Kitchen Center Island
- French Doors
- Wet Bar
- Tile Floors
- Primary Bedroom Walk-In Closet
Heating System:
-
- Forced Air
- Fireplace(s)
ROOMS
| Main | Size | ft² |
|---|---|---|
| Kitchen | 20x15 | 400 ft² |
| Living Room | 20x15 | 400 ft² |
| Dining Room | 12x12 | 144 ft² |
| Den | 12x12 | 144 ft² |
| Upper | Size | ft² |
|---|---|---|
| Bedroom 1 | 16x16 | 256 ft² |
| Bedroom 2 | 12x12 | 144 ft² |
| Bedroom 3 | 12x12 | 144 ft² |
| Bedroom 4 | 12x14 | 144 ft² |
| Laundry | 8x7 | 64 ft² |
| Lower | Size | ft² |
|---|---|---|
| Bar/Wet Bar Room | 16x28 | 256 ft² |
| Family Room | 20x15 | 400 ft² |
| Media Room | 16x11 | 256 ft² |
LOT
Acres: N/A
Lot Size Dim.: irregular
Longitude: 44.7657
Latitude: -93.3876
Zoning: Residential-Single Family
FINANCIAL & TAXES
Tax year: 2025
Tax annual amount: $6,384
MISCELLANEOUS
Fuel System: N/A
Sewer System: City Sewer/Connected
Water System: City Water/Connected
ADDITIONAL INFORMATION
MLS#: NST7783109
Listing Brokerage: RE/MAX Advantage Plus

ID: 4020676
Published: August 20, 2025
Last Update: August 20, 2025
Views: 2


