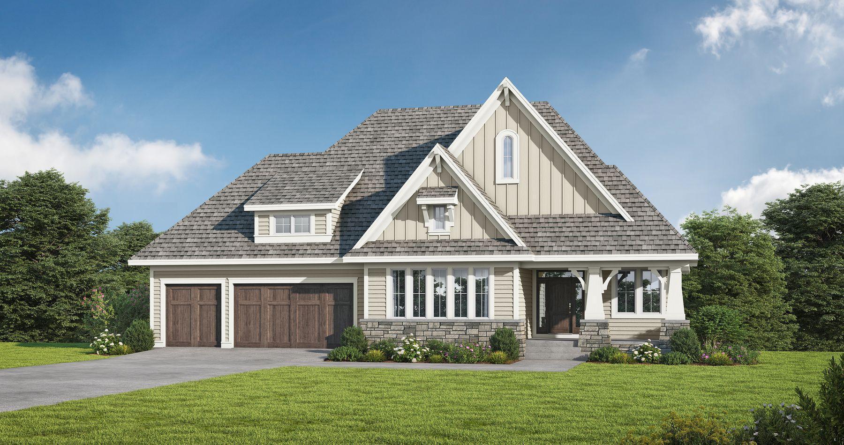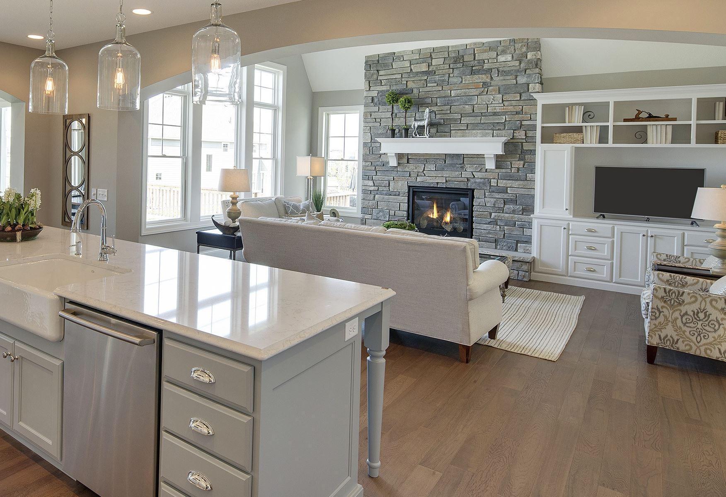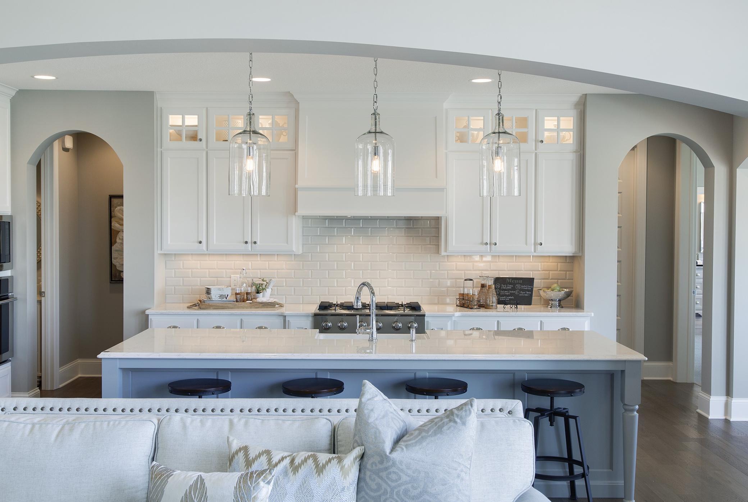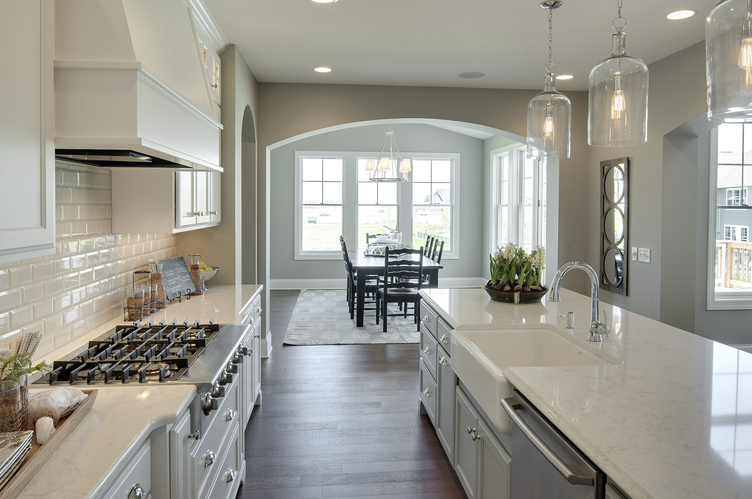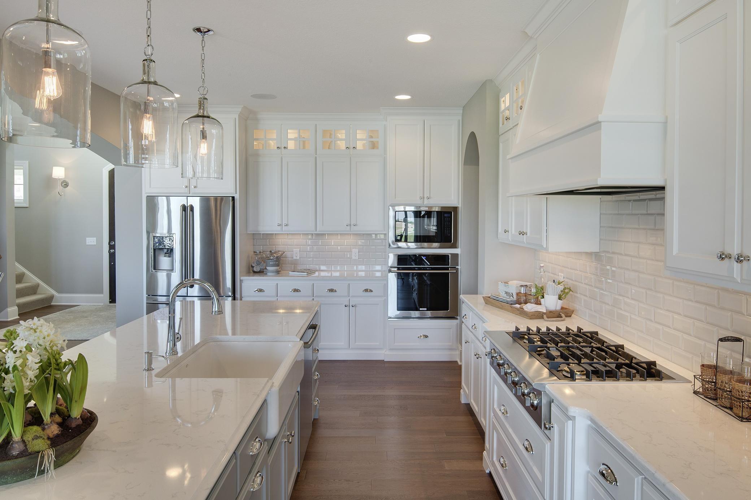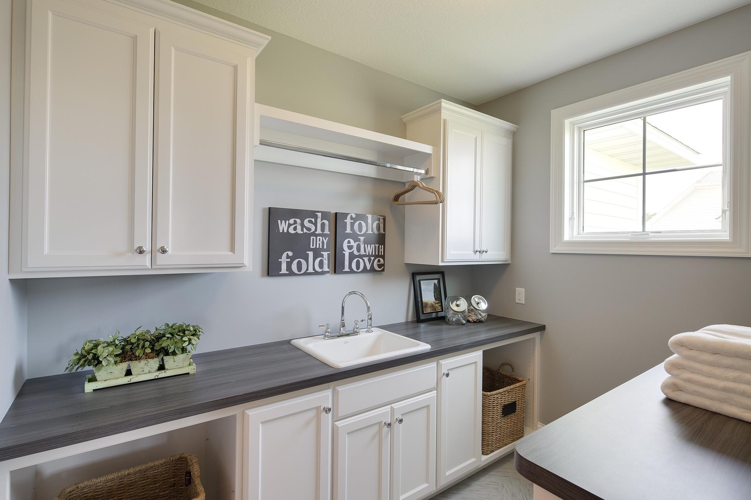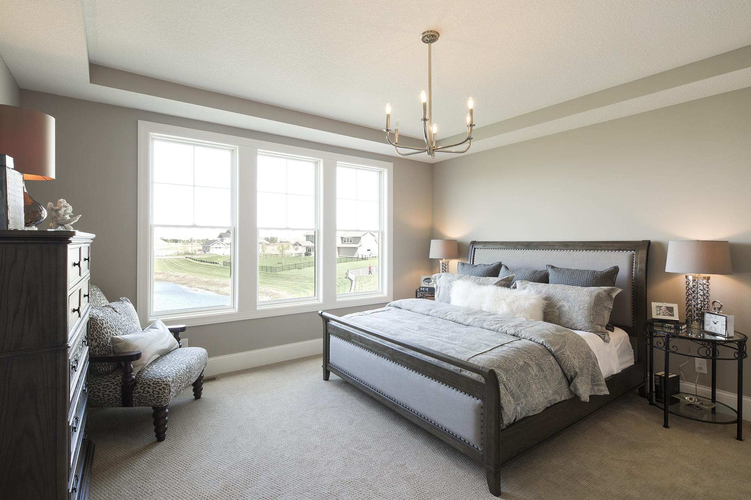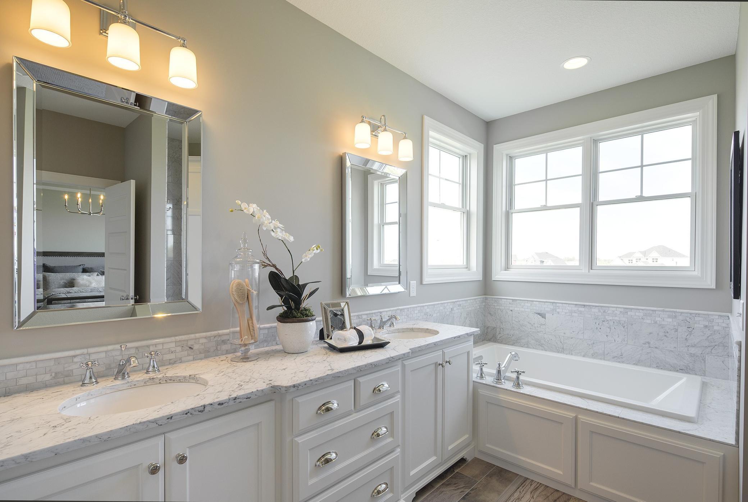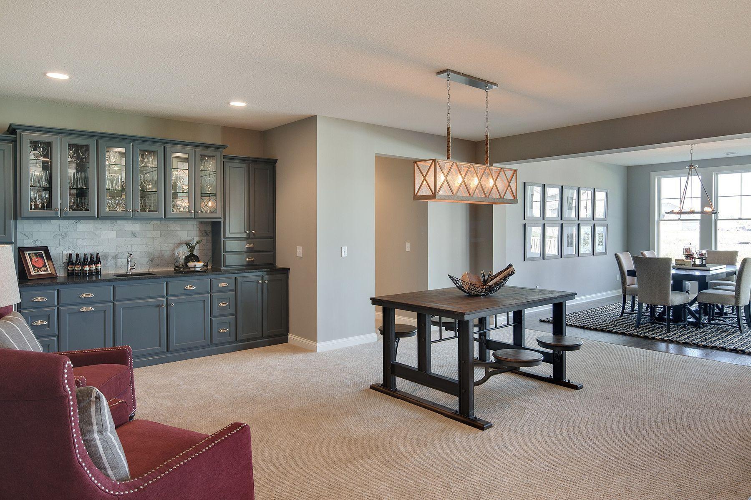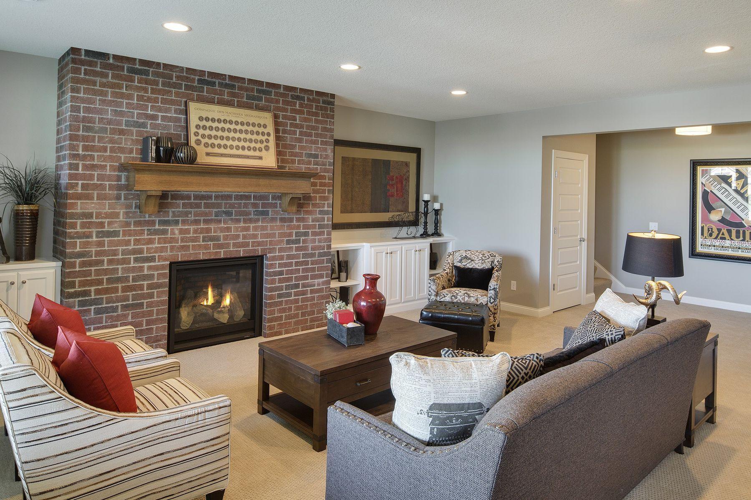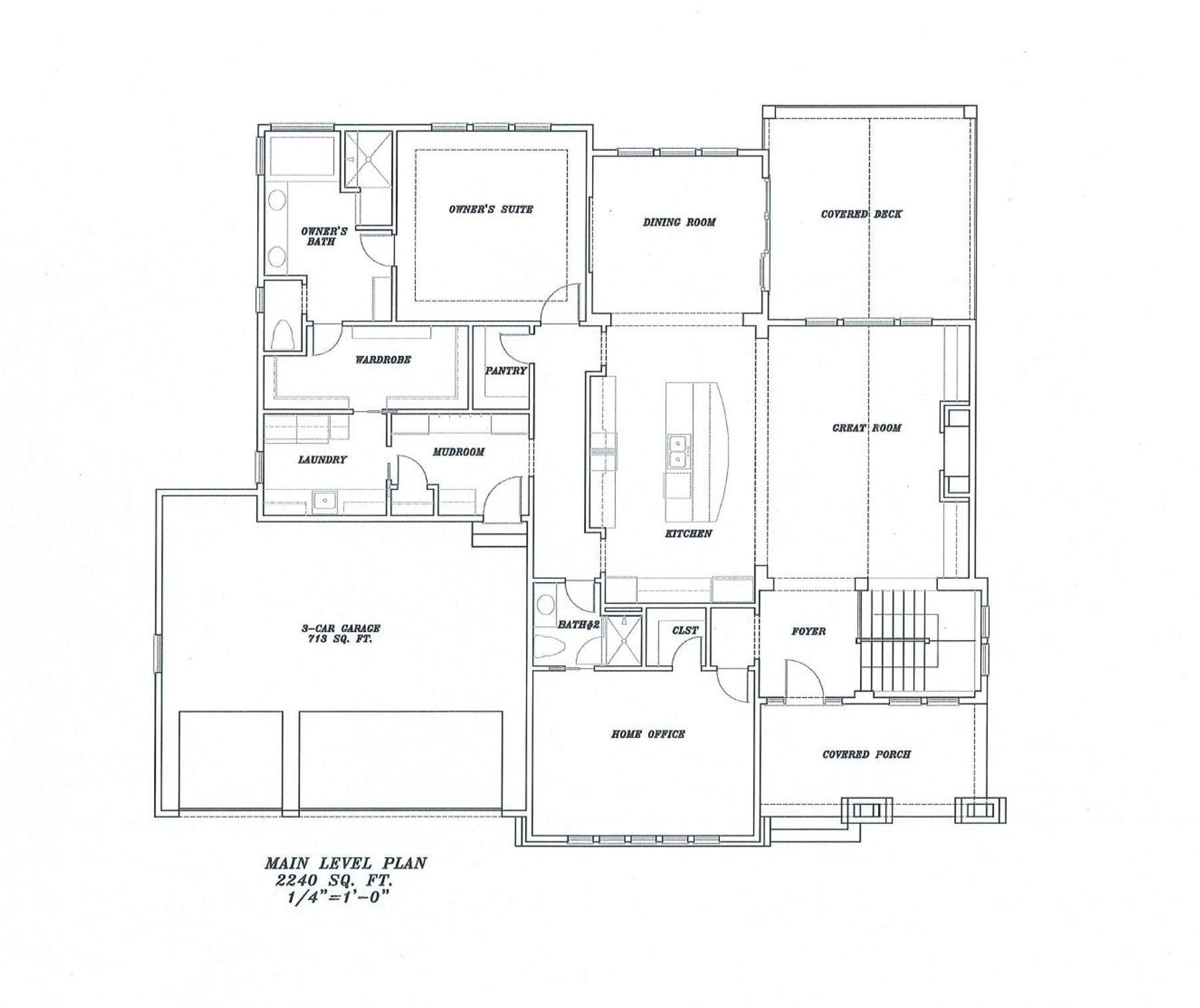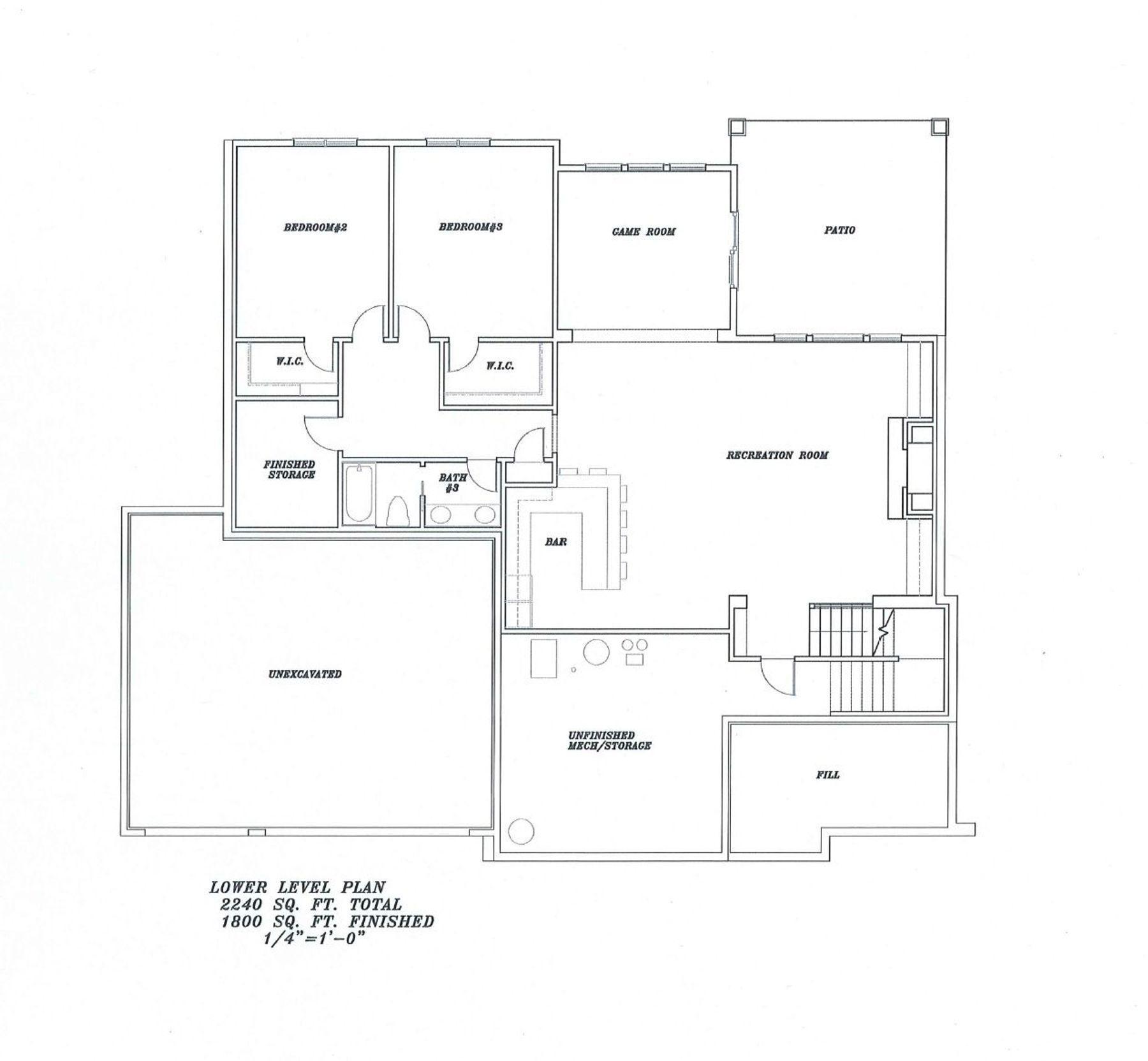13105 DIAMOND PATH
13105 Diamond Path, Apple Valley, 55124, MN
-
Price: $1,795,000
-
Status type: For Sale
-
City: Apple Valley
-
Neighborhood: N/A
Bedrooms: 4
Property Size :4040
-
Listing Agent: NST18379,NST44920
-
Property type : Single Family Residence
-
Zip code: 55124
-
Street: 13105 Diamond Path
-
Street: 13105 Diamond Path
Bathrooms: 3
Year: 2023
Listing Brokerage: Lakes Sotheby's International Realty
FEATURES
- Range
- Refrigerator
- Washer
- Dryer
- Microwave
- Exhaust Fan
- Dishwasher
- Disposal
- Air-To-Air Exchanger
- Double Oven
- Stainless Steel Appliances
DETAILS
Welcome to the perfect opportunity to build the home you’ve always envisioned—on 150 feet of serene, west-facing lakeshore. Designed by Homes by Tradition, this custom walkout rambler offers a harmonious blend of timeless elegance, modern comfort, and effortless main-level living. Thoughtfully designed to capture the beauty of natural light, the open-concept floor plan allows you to enjoy golden-hour sunsets from nearly every room. At the heart of the home is a chef-inspired kitchen featuring sleek countertops, high-end stainless appliances, and custom cabinetry—ideal for hosting intimate dinners or family gatherings. A sunlit dining area and perfectly centered fireplace in the great room create a welcoming space that’s both stylish and functional. Each bedroom offers a peaceful retreat, complete with generous windows and ample closet space. The bathrooms are tastefully appointed with clean lines, contemporary vanities, and designer tilework. A well-planned laundry area with built-in storage ensures daily tasks remain simple and streamlined. Step outside to your private backyard oasis, perfect for morning coffee, quiet afternoons, or evening entertaining—set against the breathtaking backdrop of the lake. Whether you're ready to downsize without compromising style or seeking a more relaxed, maintenance-friendly lifestyle, this home offers the best of both worlds. The plan can be customized—or fully reimagined—to meet your exact needs and vision.
INTERIOR
Bedrooms: 4
Fin ft² / Living Area: 4040 ft²
Below Ground Living: 1800ft²
Bathrooms: 3
Above Ground Living: 2240ft²
-
Basement Details: Daylight/Lookout Windows, Drain Tiled, Full, Unfinished, Walkout,
Appliances Included:
-
- Range
- Refrigerator
- Washer
- Dryer
- Microwave
- Exhaust Fan
- Dishwasher
- Disposal
- Air-To-Air Exchanger
- Double Oven
- Stainless Steel Appliances
EXTERIOR
Air Conditioning: Central Air
Garage Spaces: 3
Construction Materials: N/A
Foundation Size: 2240ft²
Unit Amenities:
-
- Ceiling Fan(s)
- Washer/Dryer Hookup
- Panoramic View
Heating System:
-
- Forced Air
ROOMS
| Main | Size | ft² |
|---|---|---|
| Great Room | 18x18 | 324 ft² |
| Office | 18x13 | 324 ft² |
| Kitchen | 18x13 | 324 ft² |
| Dining Room | 14x12 | 196 ft² |
| Deck | 17x15 | 289 ft² |
| Garage | 30x24 | 900 ft² |
| Bedroom 1 | 15x14 | 225 ft² |
| Lower | Size | ft² |
|---|---|---|
| Bedroom 2 | 15x12 | 225 ft² |
| Bedroom 3 | 15x12 | 225 ft² |
| Game Room | 13x12 | 169 ft² |
| Recreation Room | 30x19 | 900 ft² |
LOT
Acres: N/A
Lot Size Dim.: 255x151x267x150
Longitude: 44.7587
Latitude: -93.1599
Zoning: Residential-Single Family
FINANCIAL & TAXES
Tax year: 2025
Tax annual amount: $2,294
MISCELLANEOUS
Fuel System: N/A
Sewer System: City Sewer - In Street
Water System: City Water - In Street
ADDITIONAL INFORMATION
MLS#: NST7729710
Listing Brokerage: Lakes Sotheby's International Realty

ID: 3531920
Published: April 18, 2025
Last Update: April 18, 2025
Views: 29


