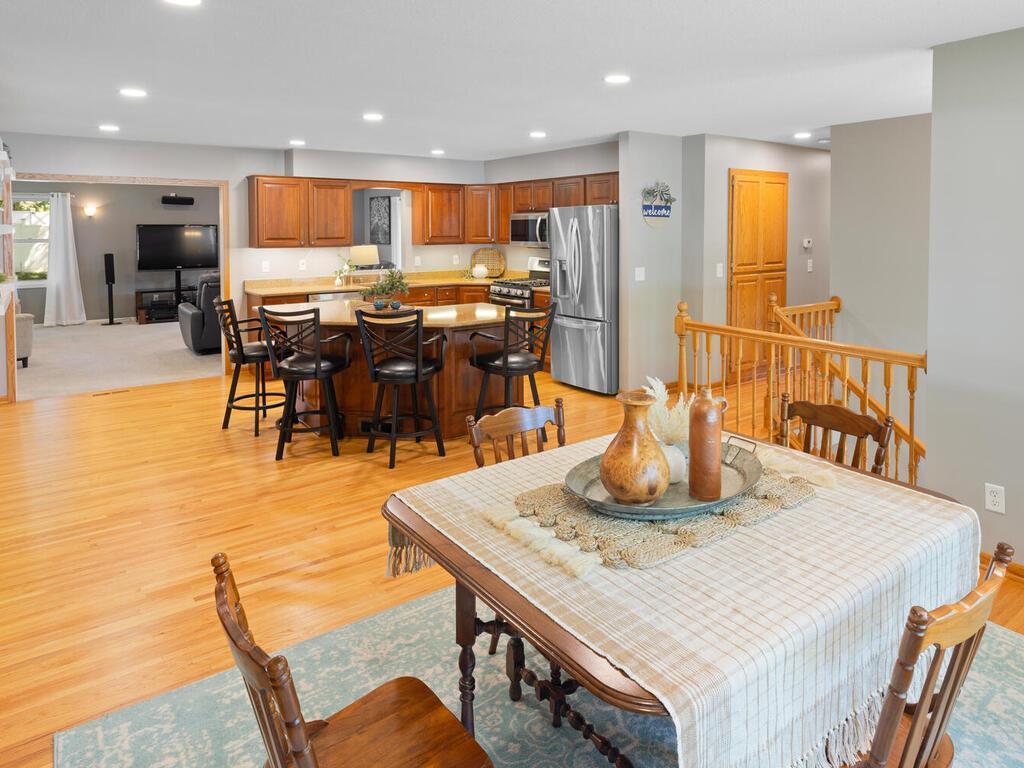13103 PARKWOOD DRIVE
13103 Parkwood Drive, Burnsville, 55337, MN
-
Price: $399,900
-
Status type: For Sale
-
City: Burnsville
-
Neighborhood: Chateaulin 3rd Add
Bedrooms: 4
Property Size :2249
-
Listing Agent: NST25875,NST104375
-
Property type : Single Family Residence
-
Zip code: 55337
-
Street: 13103 Parkwood Drive
-
Street: 13103 Parkwood Drive
Bathrooms: 3
Year: 1972
Listing Brokerage: Cedar Association Realty
FEATURES
- Range
- Refrigerator
- Washer
- Dryer
- Microwave
- Dishwasher
- Water Softener Owned
- Gas Water Heater
- Stainless Steel Appliances
DETAILS
Welcome home to this meticulously maintained and wonderfully updated split level home, on a corner lot in a quiet cul-de-sac. The open concept main level is an entertainers dream with the updated kitchen open to the spacious dining room plus the large family room addition looking out on this tree shaded back yard. You will enjoy all the thoughtful updates including the beautiful solid wood flooring on the upper level, updated kitchen with SS appliances and solid surface countertops, maintenance free decking, and a brick wood burning fireplace in the lower level for those chilly Minnesota winters. If you're looking for a home to move in and enjoy, schedule your tour and see everything 13103 Parkwood Drive has to offer!
INTERIOR
Bedrooms: 4
Fin ft² / Living Area: 2249 ft²
Below Ground Living: 767ft²
Bathrooms: 3
Above Ground Living: 1482ft²
-
Basement Details: Drain Tiled, Egress Window(s), Finished, Storage Space, Sump Pump,
Appliances Included:
-
- Range
- Refrigerator
- Washer
- Dryer
- Microwave
- Dishwasher
- Water Softener Owned
- Gas Water Heater
- Stainless Steel Appliances
EXTERIOR
Air Conditioning: Central Air
Garage Spaces: 2
Construction Materials: N/A
Foundation Size: 1482ft²
Unit Amenities:
-
- Deck
- Natural Woodwork
- Hardwood Floors
- Walk-In Closet
- Kitchen Center Island
- Tile Floors
- Main Floor Primary Bedroom
Heating System:
-
- Forced Air
ROOMS
| Upper | Size | ft² |
|---|---|---|
| Living Room | n/a | 0 ft² |
| Dining Room | 16 x 13 | 256 ft² |
| Kitchen | 11 x 16 | 121 ft² |
| Bedroom 1 | 14 x 11 | 196 ft² |
| Bedroom 2 | 12 x 11 | 144 ft² |
| Bedroom 3 | 11 x 10 | 121 ft² |
| Deck | 10 x 10 | 100 ft² |
| Primary Bathroom | n/a | 0 ft² |
| Lower | Size | ft² |
|---|---|---|
| Family Room | 23 x 12 | 529 ft² |
| Bedroom 4 | 11.5 x 11 | 131.29 ft² |
| Laundry | 11 x 9 | 121 ft² |
| Storage | 12 x 10 | 144 ft² |
| Walk In Closet | n/a | 0 ft² |
LOT
Acres: N/A
Lot Size Dim.: 84 x 109 x 132 x 193
Longitude: 44.7654
Latitude: -93.2573
Zoning: Residential-Single Family
FINANCIAL & TAXES
Tax year: 2024
Tax annual amount: $4,218
MISCELLANEOUS
Fuel System: N/A
Sewer System: City Sewer/Connected
Water System: City Water/Connected
ADDITIONAL INFORMATION
MLS#: NST7793533
Listing Brokerage: Cedar Association Realty

ID: 4045860
Published: August 27, 2025
Last Update: August 27, 2025
Views: 1






