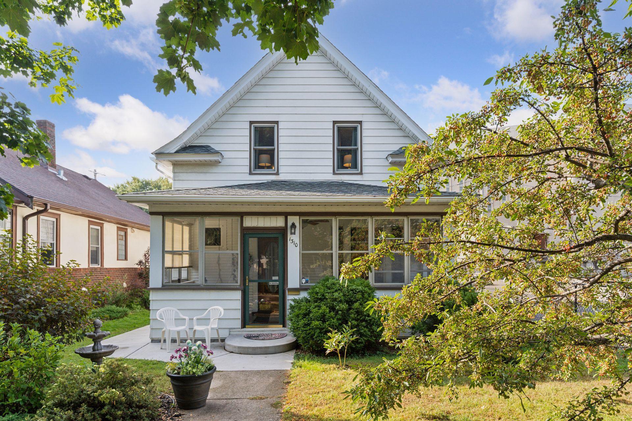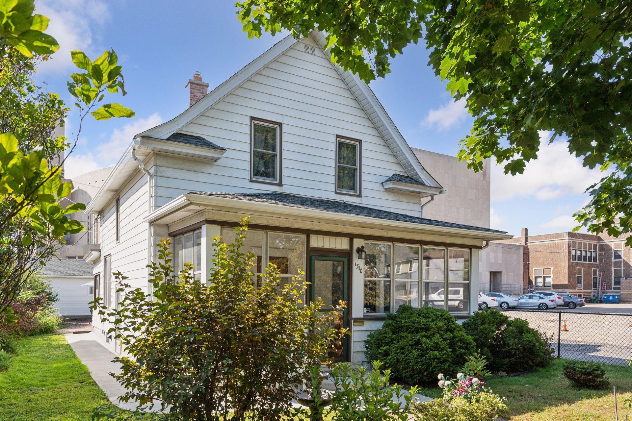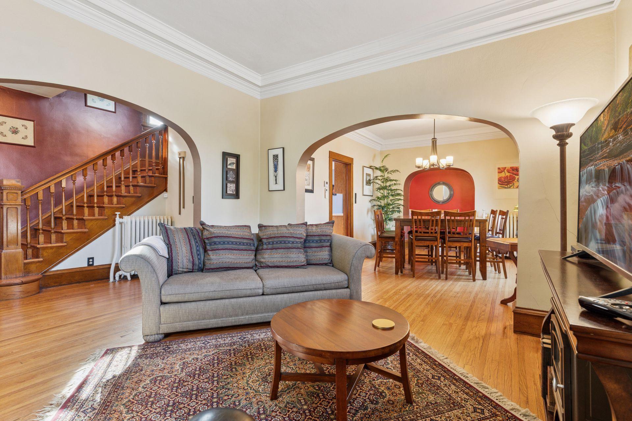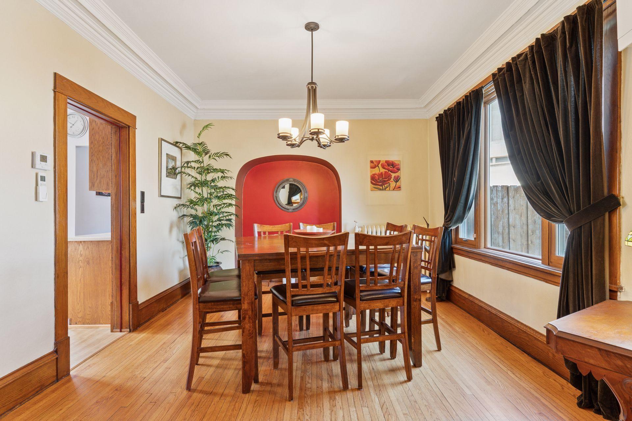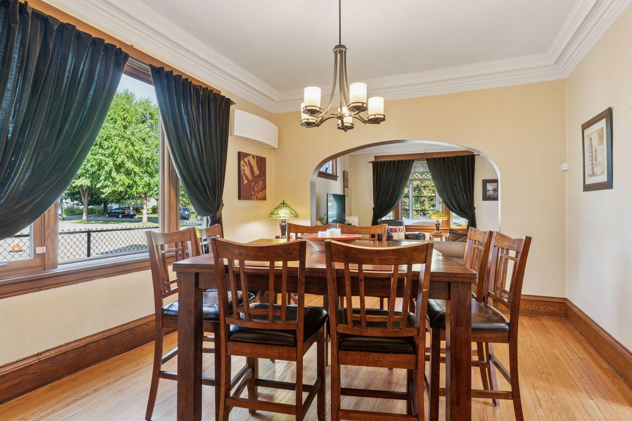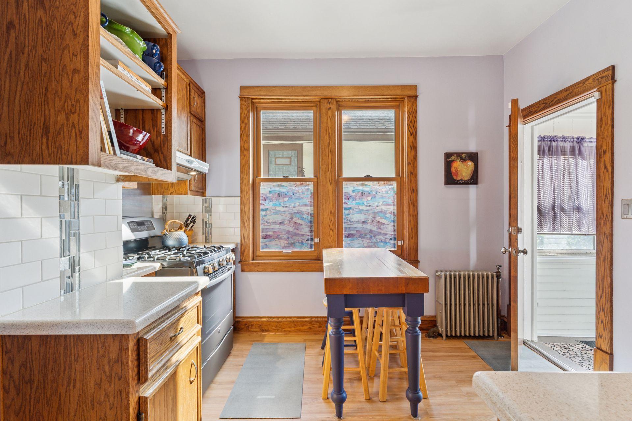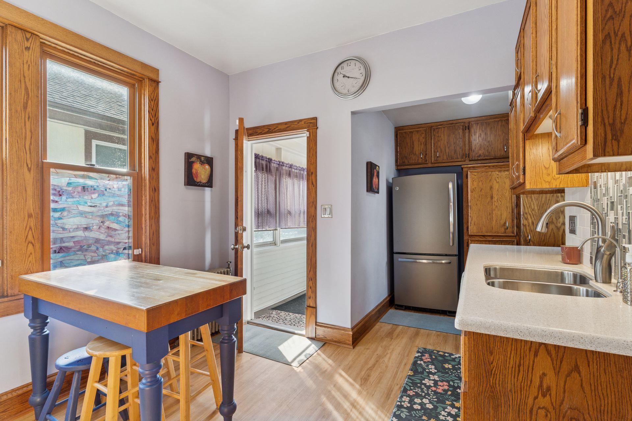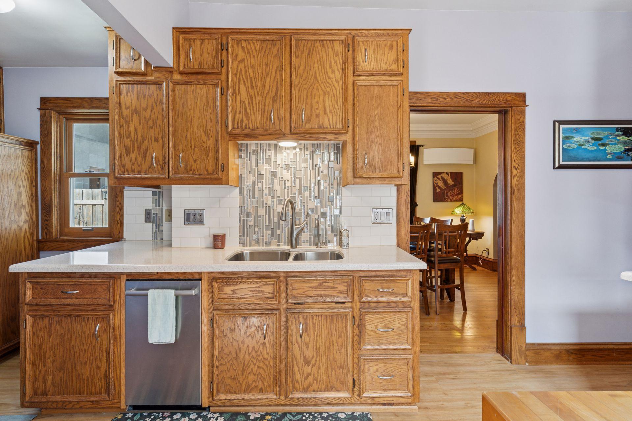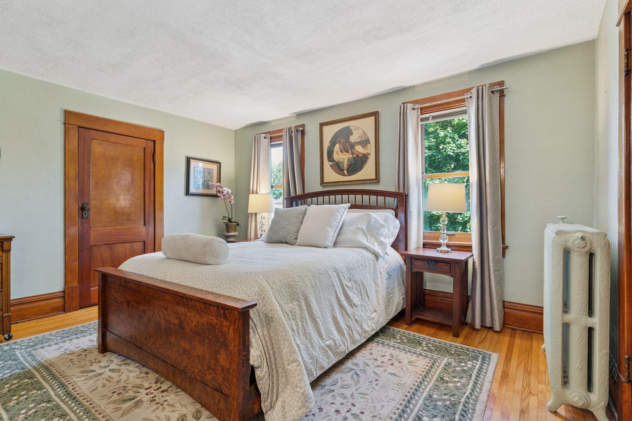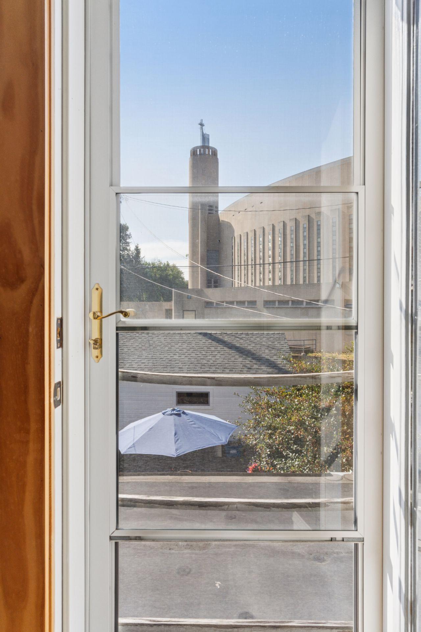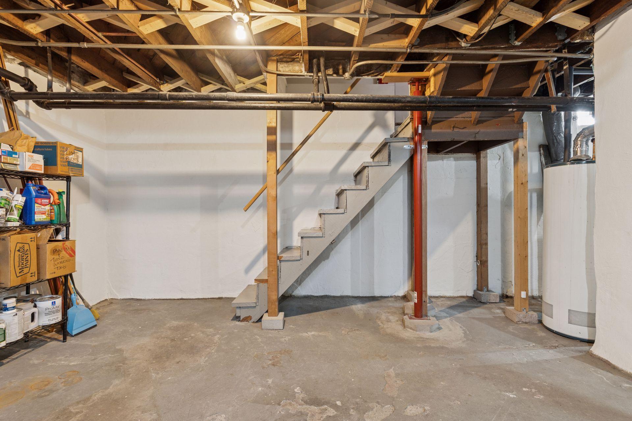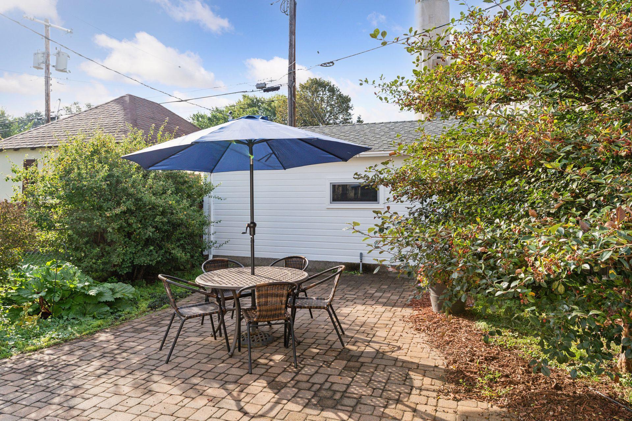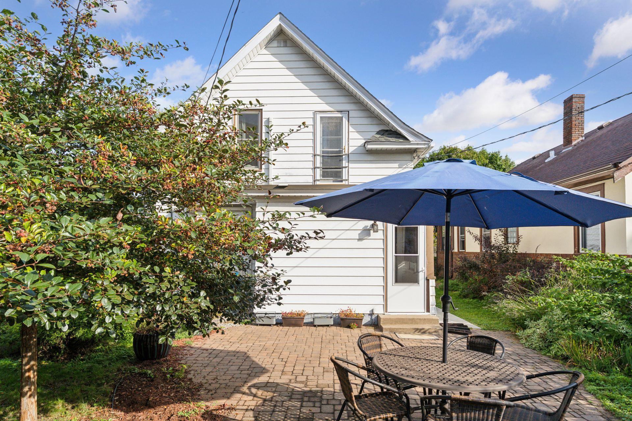1310 BLAIR AVENUE
1310 Blair Avenue, Saint Paul, 55104, MN
-
Price: $279,900
-
Status type: For Sale
-
City: Saint Paul
-
Neighborhood: Hamline-Midway
Bedrooms: 3
Property Size :1496
-
Listing Agent: NST16460,NST47057
-
Property type : Single Family Residence
-
Zip code: 55104
-
Street: 1310 Blair Avenue
-
Street: 1310 Blair Avenue
Bathrooms: 1
Year: 1911
Listing Brokerage: Coldwell Banker Burnet
FEATURES
- Range
- Refrigerator
- Washer
- Dryer
- Dishwasher
DETAILS
Welcome to 1310 Blair Avenue, nestled on a beautiful, vibrant, and friendly block in Hamline Midway. This lovingly cared-for home has been loved for 20 years and the previous owner lived there for 50 years. Extensive updates make it move-in ready, while the unique character and architectural details of the original charm have been carefully preserved. Enjoy summer and fall evenings on the original front porch where the floors have been sanded finished, polyed and ceiling fan installed, then step inside to a spacious foyer with hardwood floors that flow through the living, dining room and up the beautiful staircase to upper level. A chef's kitchen, the kitchen has been fully remodeled (2016) with quartz countertops, new appliances, a breakfast table/ center island-ideal for cooking and entertaining. Upstairs the primary bedroom has two closets - vintage tub and nice natural light in bath plumbing upgrades (2021) Recent updates include a new shingle house and garage (2022), mini-splits (2022), and Renewal by Anderson windows (2023). Chimney has been rebricked and the crown replaced (2025), Boiler cleaned and serviced CO test(2023, 2024) - Replaced walk from patio to front lawn (2022)along with extensive upgrades to wiring (2002) and plumbing (2002) Lead water service replaced with copper (2011) window blinds (2021). Clean TISH. Please see extensive 3 page supplement documenting all improvements.
INTERIOR
Bedrooms: 3
Fin ft² / Living Area: 1496 ft²
Below Ground Living: N/A
Bathrooms: 1
Above Ground Living: 1496ft²
-
Basement Details: Block, Full,
Appliances Included:
-
- Range
- Refrigerator
- Washer
- Dryer
- Dishwasher
EXTERIOR
Air Conditioning: Ductless Mini-Split
Garage Spaces: N/A
Construction Materials: N/A
Foundation Size: 720ft²
Unit Amenities:
-
- Patio
- Kitchen Window
- Porch
- Natural Woodwork
- Hardwood Floors
- Kitchen Center Island
- Primary Bedroom Walk-In Closet
Heating System:
-
- Hot Water
ROOMS
| Main | Size | ft² |
|---|---|---|
| Foyer | 12x11 | 144 ft² |
| Living Room | 12x13 | 144 ft² |
| Dining Room | 12x16 | 144 ft² |
| Kitchen | 10x22 | 100 ft² |
| Porch | 20x7 | 400 ft² |
| Porch | 4x7 | 16 ft² |
| Second | Size | ft² |
|---|---|---|
| Bedroom 1 | 14x12 | 196 ft² |
| Bedroom 2 | 13x9 | 169 ft² |
| Bedroom 3 | 9x11 | 81 ft² |
| Bathroom | 9x5 | 81 ft² |
LOT
Acres: N/A
Lot Size Dim.: 40x124
Longitude: 44.9609
Latitude: -93.1555
Zoning: Residential-Single Family
FINANCIAL & TAXES
Tax year: 2025
Tax annual amount: $3,610
MISCELLANEOUS
Fuel System: N/A
Sewer System: City Sewer - In Street
Water System: City Water - In Street
ADDITIONAL INFORMATION
MLS#: NST7799485
Listing Brokerage: Coldwell Banker Burnet

ID: 4127200
Published: September 19, 2025
Last Update: September 19, 2025
Views: 2


