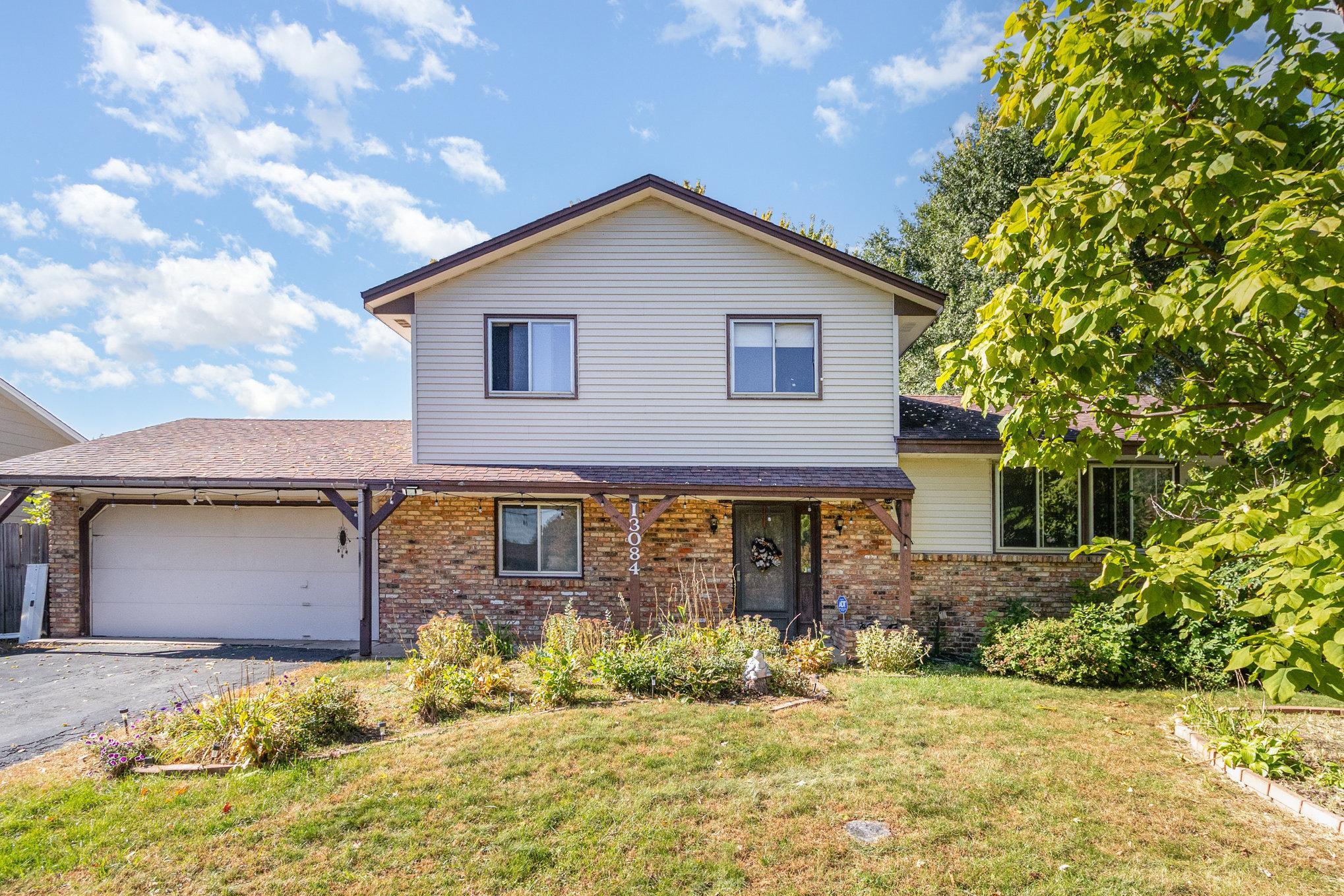13084 BALTIMORE STREET
13084 Baltimore Street, Minneapolis (Blaine), 55449, MN
-
Price: $330,000
-
Status type: For Sale
-
City: Minneapolis (Blaine)
-
Neighborhood: Carrara East
Bedrooms: 3
Property Size :1797
-
Listing Agent: NST20685,NST46723
-
Property type : Single Family Residence
-
Zip code: 55449
-
Street: 13084 Baltimore Street
-
Street: 13084 Baltimore Street
Bathrooms: 2
Year: 1976
Listing Brokerage: RE/MAX Advantage Plus
FEATURES
- Range
- Refrigerator
- Microwave
- Dishwasher
- Gas Water Heater
DETAILS
Welcome home to this inviting four-level split in the heart of Blaine! This well-cared-for home offers a comfortable and functional layout with three bedrooms on one level, a bright living room with large windows, and a cozy family room featuring a beautiful wood-burning fireplace — perfect for relaxing on cool evenings. The spacious kitchen provides plenty of cabinet and counter space, with a dining area that overlooks the backyard. Step outside through the patio doors to a private deck and fenced yard, ideal for outdoor entertaining or simply enjoying the seasons. A unique bonus room just off the garage offers extra space for hobbies, a home office, or storage. Located near parks, schools, and shopping, this home combines convenience with comfort. A wonderful opportunity to add your personal touch and make it your own!
INTERIOR
Bedrooms: 3
Fin ft² / Living Area: 1797 ft²
Below Ground Living: 190ft²
Bathrooms: 2
Above Ground Living: 1607ft²
-
Basement Details: Block, Partially Finished, Storage Space,
Appliances Included:
-
- Range
- Refrigerator
- Microwave
- Dishwasher
- Gas Water Heater
EXTERIOR
Air Conditioning: Central Air
Garage Spaces: 2
Construction Materials: N/A
Foundation Size: 1032ft²
Unit Amenities:
-
Heating System:
-
- Forced Air
ROOMS
| Main | Size | ft² |
|---|---|---|
| Foyer | 11.6 x 5.4 | 61.33 ft² |
| Family Room | 14.2 x 11.3 | 159.38 ft² |
| Bonus Room | 17.5 x 11.4 | 197.39 ft² |
| Bathroom | 8 x 6.7 | 52.67 ft² |
| Upper | Size | ft² |
|---|---|---|
| Living Room | 20 x 12 | 400 ft² |
| Dining Room | 9.2 x 11.3 | 103.13 ft² |
| Kitchen | 10 x 11.3 | 112.5 ft² |
| Bedroom 1 | 13 x 11.3 | 146.25 ft² |
| Bedroom 2 | 13 x 12.9 | 165.75 ft² |
| Bedroom 3 | 9.11 x 9.6 | 94.21 ft² |
| Bathroom | 76 x 7.10 | 595.33 ft² |
| Lower | Size | ft² |
|---|---|---|
| Utility Room | 17.8 x 10.10 | 191.39 ft² |
| Storage | 18.6 x 11.4 | 209.67 ft² |
LOT
Acres: N/A
Lot Size Dim.: 120 x 80
Longitude: 45.2075
Latitude: -93.2318
Zoning: Residential-Single Family
FINANCIAL & TAXES
Tax year: 2025
Tax annual amount: $3,473
MISCELLANEOUS
Fuel System: N/A
Sewer System: City Sewer/Connected
Water System: City Water/Connected
ADDITIONAL INFORMATION
MLS#: NST7816160
Listing Brokerage: RE/MAX Advantage Plus

ID: 4216329
Published: October 16, 2025
Last Update: October 16, 2025
Views: 2






