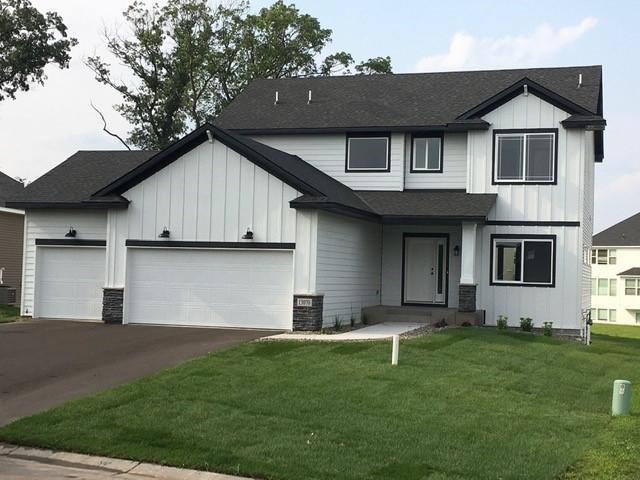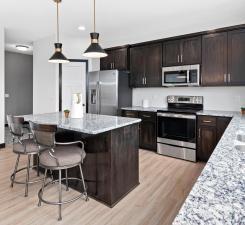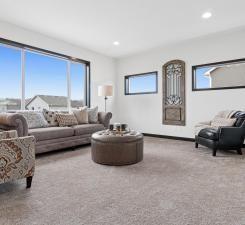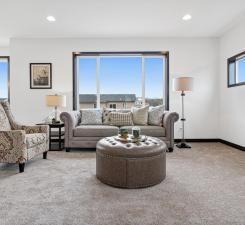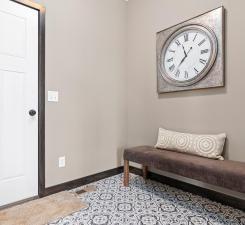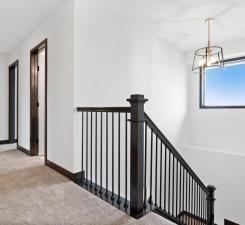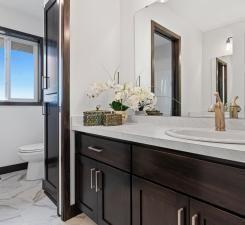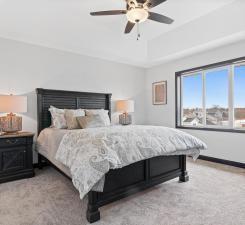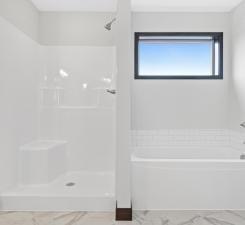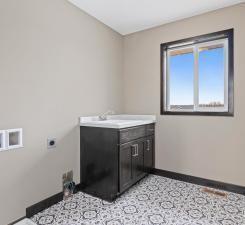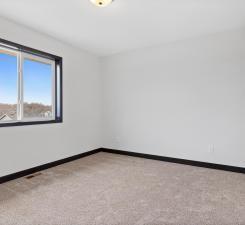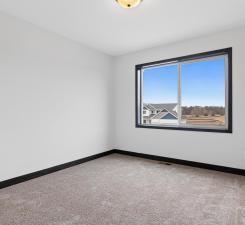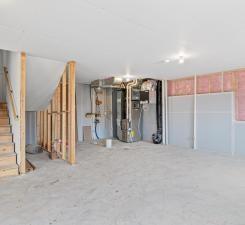13070 MARMON COURT
13070 Marmon Court, Minneapolis (Blaine), 55449, MN
-
Price: $589,500
-
Status type: For Sale
-
City: Minneapolis (Blaine)
-
Neighborhood: Mill Pond 2nd Add
Bedrooms: 3
Property Size :2111
-
Listing Agent: NST17994,NST87106
-
Property type : Single Family Residence
-
Zip code: 55449
-
Street: 13070 Marmon Court
-
Street: 13070 Marmon Court
Bathrooms: 3
Year: 2025
Listing Brokerage: RE/MAX Results
FEATURES
- Range
- Refrigerator
- Dishwasher
- Disposal
- Air-To-Air Exchanger
DETAILS
Welcome to our newest Two-Story custom-built MOVE IN READY home with 3 BR's & 3 BA's! Beautiful main level includes spacious kitchen with large center island, pantry, dining area, open living room, flex room, 1/2 bath & mud area with walk-in closet. Upper level includes; large primary suite with walk-in closet, full primary bath with custom corner double bowl vanity, separate shower & tub, and water closet! Two more good sized bedrooms, full main bath with two vanities and laundry room! We have several developments and lots to choose from, call to see today!
INTERIOR
Bedrooms: 3
Fin ft² / Living Area: 2111 ft²
Below Ground Living: N/A
Bathrooms: 3
Above Ground Living: 2111ft²
-
Basement Details: Block, Daylight/Lookout Windows, Drain Tiled, Full,
Appliances Included:
-
- Range
- Refrigerator
- Dishwasher
- Disposal
- Air-To-Air Exchanger
EXTERIOR
Air Conditioning: Central Air
Garage Spaces: 3
Construction Materials: N/A
Foundation Size: 1027ft²
Unit Amenities:
-
- Kitchen Window
- Kitchen Center Island
Heating System:
-
- Forced Air
ROOMS
| Main | Size | ft² |
|---|---|---|
| Living Room | 18x15 | 324 ft² |
| Dining Room | 15.3x10 | 233.33 ft² |
| Kitchen | 13.3x12 | 176.23 ft² |
| Flex Room | 11.6x11 | 133.4 ft² |
| Walk In Closet | 5.9x3.11 | 22.52 ft² |
| Upper | Size | ft² |
|---|---|---|
| Bedroom 1 | 15.3x13.1 | 199.52 ft² |
| Walk In Closet | 9.4x5.5 | 50.56 ft² |
| Primary Bathroom | 13.11x11.9 | 163.52 ft² |
| Bedroom 2 | 13.3x11 | 176.23 ft² |
| Bedroom 3 | 12x11.16 | 148 ft² |
| Laundry | 9.4x7.5 | 69.22 ft² |
LOT
Acres: N/A
Lot Size Dim.: 61.05x139.90x83.22x130.31
Longitude: 45.2073
Latitude: -93.1506
Zoning: Residential-Single Family
FINANCIAL & TAXES
Tax year: 2025
Tax annual amount: N/A
MISCELLANEOUS
Fuel System: N/A
Sewer System: City Sewer/Connected
Water System: City Water/Connected
ADDITIONAL INFORMATION
MLS#: NST7691708
Listing Brokerage: RE/MAX Results

ID: 3911832
Published: January 21, 2025
Last Update: January 21, 2025
Views: 22


