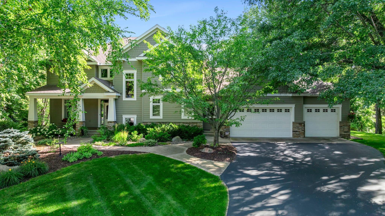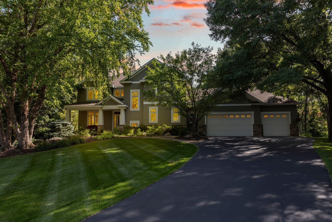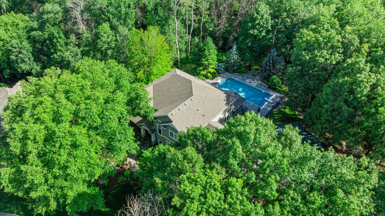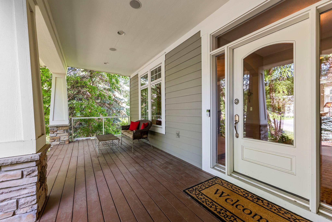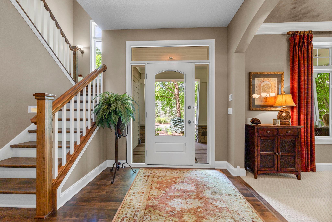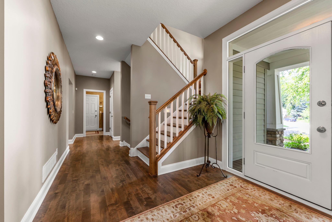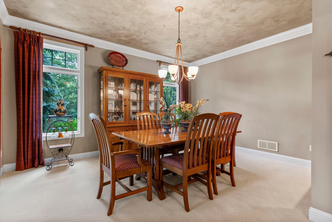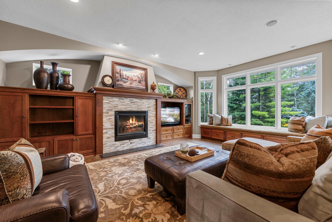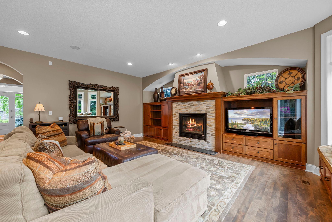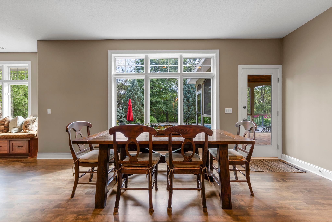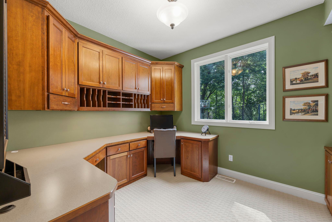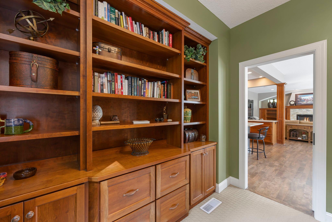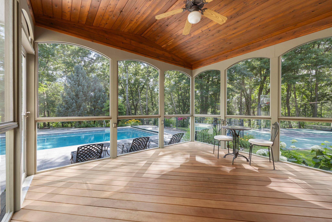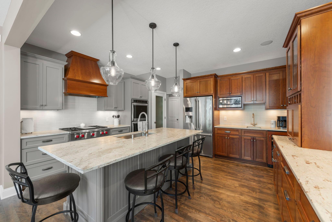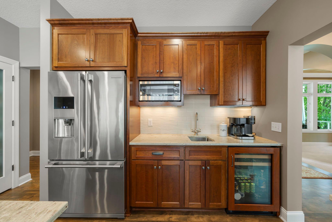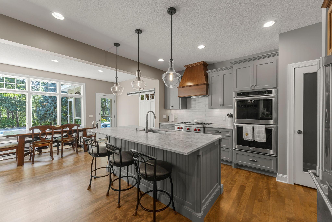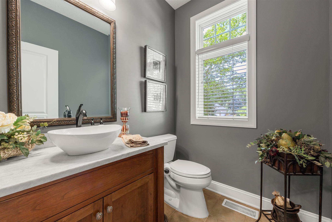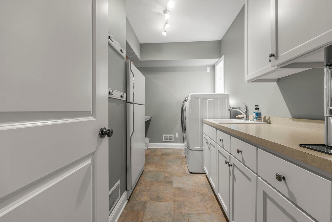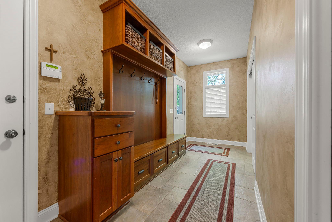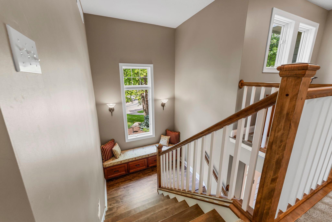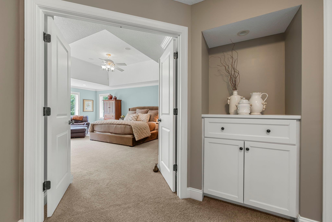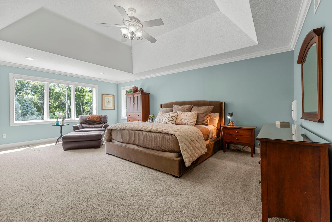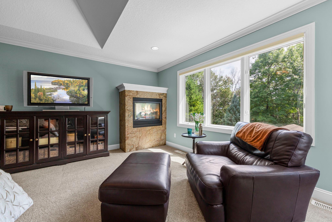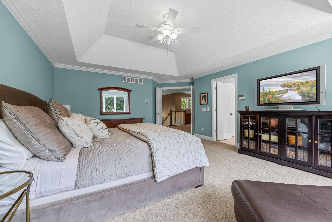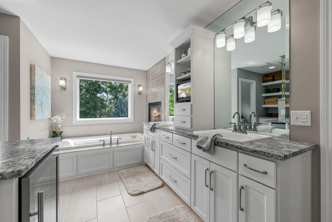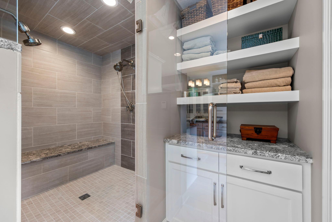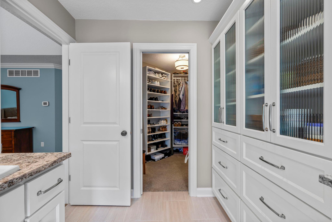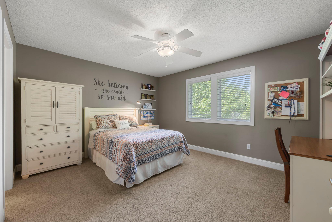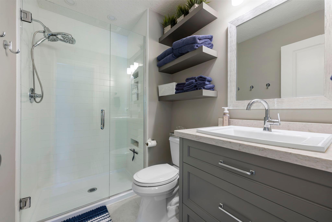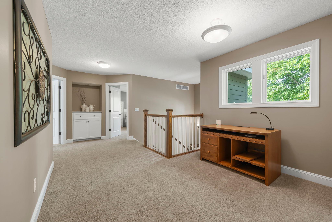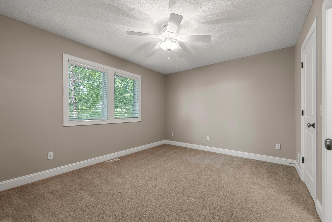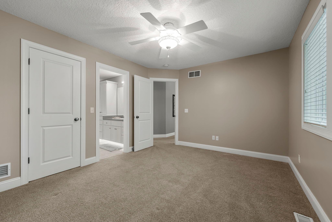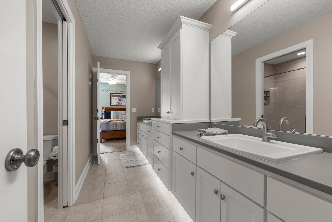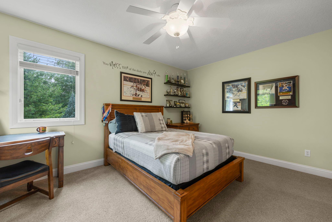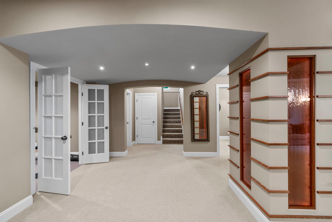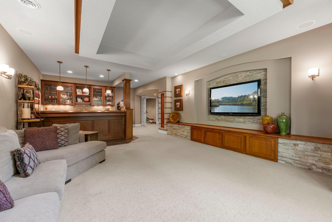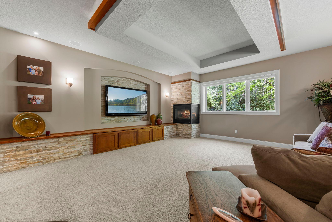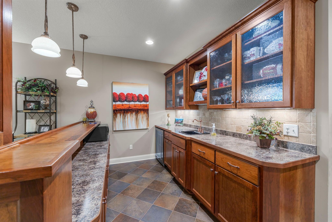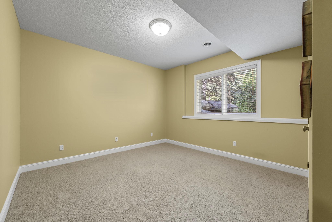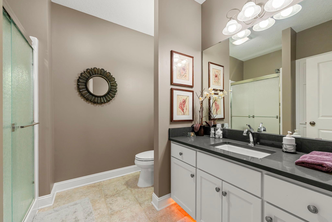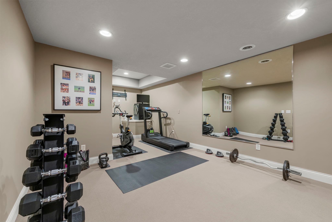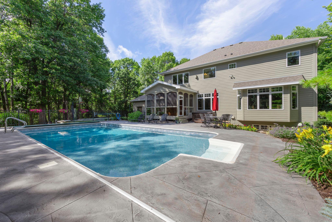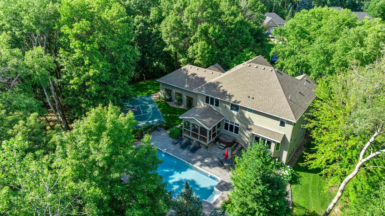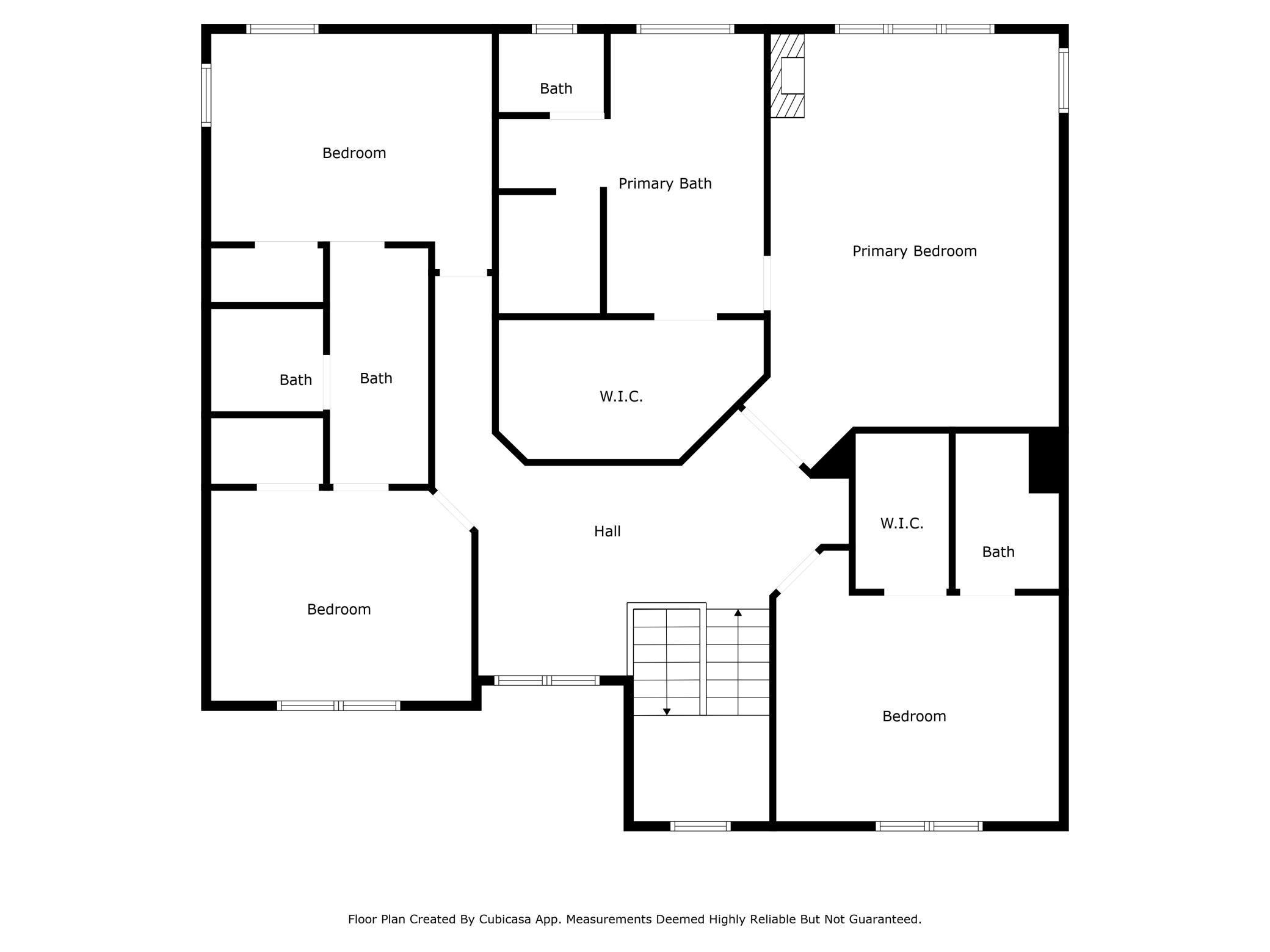13063 DANUBE LANE
13063 Danube Lane, Rosemount, 55068, MN
-
Property type : Single Family Residence
-
Zip code: 55068
-
Street: 13063 Danube Lane
-
Street: 13063 Danube Lane
Bathrooms: 5
Year: 2002
Listing Brokerage: RE/MAX Results
FEATURES
- Range
- Refrigerator
- Washer
- Dryer
- Microwave
- Dishwasher
- Water Softener Owned
- Disposal
- Wall Oven
- Gas Water Heater
- Double Oven
- Stainless Steel Appliances
DETAILS
Exquisite and exceptional Kathy Trimble Custom Home in the Upplands Estates at Evermoor. Home sits on quiet & very private cul-de-sac and is wooded and beautifully landscaped. Five bedrooms and five bathrooms all thoughtfully appointed and designed. Main level offers a chef's kitchen and built in pantry, formal dining room, expansive great room with unique architectural details, an informal dining area, private office & a delightful screened in porch. Upstairs we have a primary bedroom suite with a showcase bathroom, three additional and amply sized bedrooms (one with ensuite bath and two share a jack and jill bath). The lower level is completely finished with a beautiful wet bar area, large bedroom with adjacent 3/4 bath, exercise room and an entertainment space designed for just that! Outside we have a welcoming front porch, refreshing built-in pool, glorious hot tub and an invigorating sport court. The garage is heated and has an epoxy floor and attic storage. Welcome to your forEvermoor.
INTERIOR
Bedrooms: 5
Fin ft² / Living Area: 5046 ft²
Below Ground Living: 1458ft²
Bathrooms: 5
Above Ground Living: 3588ft²
-
Basement Details: Daylight/Lookout Windows, Drain Tiled, Finished, Storage Space, Sump Pump,
Appliances Included:
-
- Range
- Refrigerator
- Washer
- Dryer
- Microwave
- Dishwasher
- Water Softener Owned
- Disposal
- Wall Oven
- Gas Water Heater
- Double Oven
- Stainless Steel Appliances
EXTERIOR
Air Conditioning: Central Air
Garage Spaces: 3
Construction Materials: N/A
Foundation Size: 1794ft²
Unit Amenities:
-
- Deck
- Porch
- Natural Woodwork
- Hardwood Floors
- Ceiling Fan(s)
- Walk-In Closet
- In-Ground Sprinkler
- Exercise Room
- Cable
- Kitchen Center Island
- Wet Bar
- Primary Bedroom Walk-In Closet
Heating System:
-
- Forced Air
ROOMS
| Main | Size | ft² |
|---|---|---|
| Great Room | 20X20 | 400 ft² |
| Dining Room | 13X15 | 169 ft² |
| Kitchen | 15X14 | 225 ft² |
| Informal Dining Room | 14X10 | 196 ft² |
| Office | 10X11 | 100 ft² |
| Screened Porch | 12X14 | 144 ft² |
| Laundry | 8X12 | 64 ft² |
| Mud Room | 17X6 | 289 ft² |
| Upper | Size | ft² |
|---|---|---|
| Bedroom 1 | 16X23 | 256 ft² |
| Bedroom 2 | 15X14 | 225 ft² |
| Bedroom 3 | 14X11 | 196 ft² |
| Bedroom 4 | 15X12 | 225 ft² |
| Lower | Size | ft² |
|---|---|---|
| Family Room | 20X17 | 400 ft² |
| Bar/Wet Bar Room | 7X11 | 49 ft² |
| Bedroom 5 | 12X15 | 144 ft² |
| Exercise Room | 12X24 | 144 ft² |
LOT
Acres: N/A
Lot Size Dim.: 190x56x203x141x164
Longitude: 44.7597
Latitude: -93.1575
Zoning: Residential-Single Family
FINANCIAL & TAXES
Tax year: 2025
Tax annual amount: $9,852
MISCELLANEOUS
Fuel System: N/A
Sewer System: City Sewer/Connected
Water System: City Water/Connected
ADDITIONAL INFORMATION
MLS#: NST7784288
Listing Brokerage: RE/MAX Results

ID: 3973431
Published: August 07, 2025
Last Update: August 07, 2025
Views: 2



