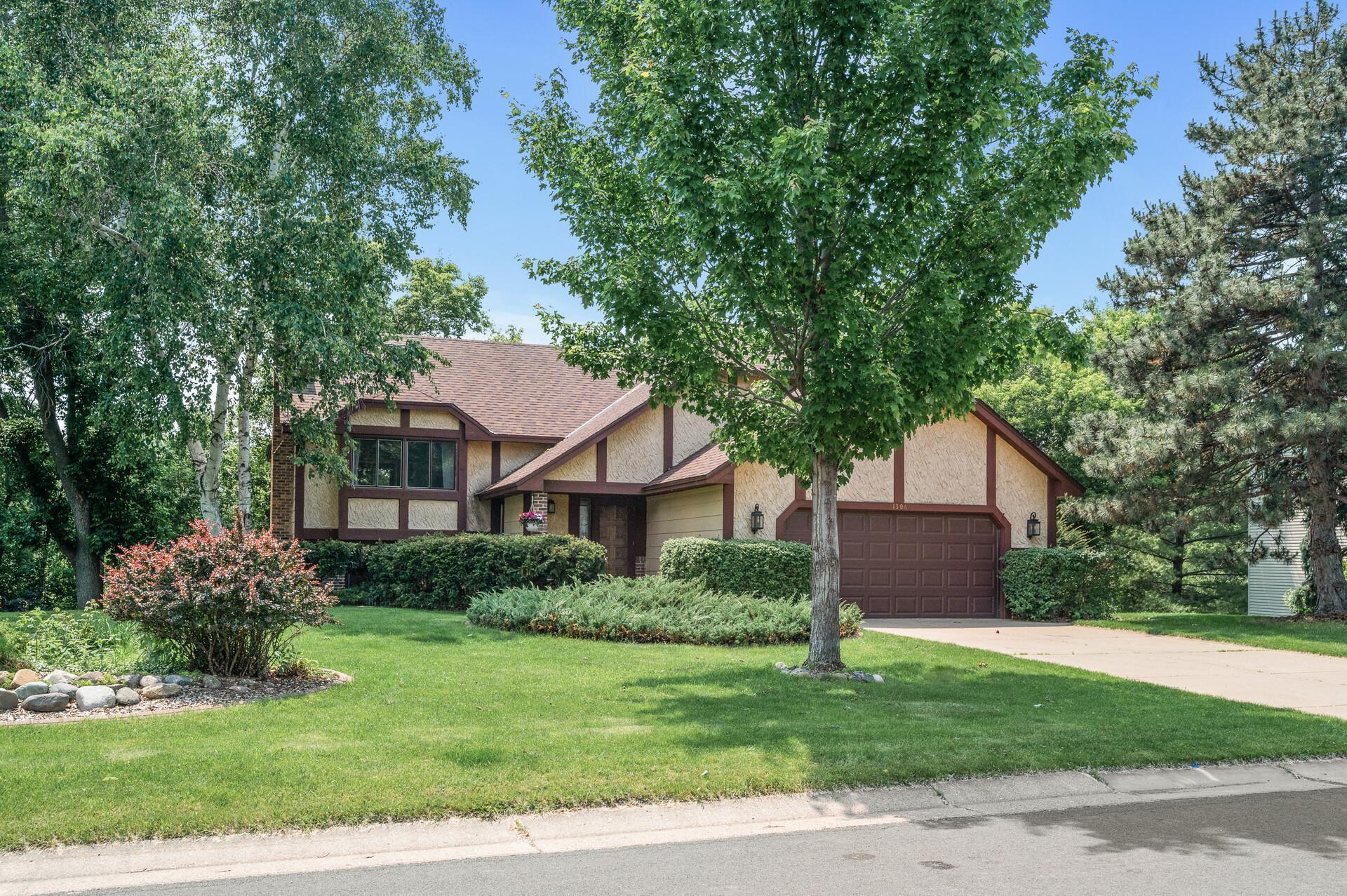1306 WYNRIDGE DRIVE
1306 Wynridge Drive, Shoreview (Arden Hills), 55112, MN
-
Price: $475,000
-
Status type: For Sale
-
City: Shoreview (Arden Hills)
-
Neighborhood: Karth Lake South
Bedrooms: 3
Property Size :2209
-
Listing Agent: NST19238,NST44586
-
Property type : Single Family Residence
-
Zip code: 55112
-
Street: 1306 Wynridge Drive
-
Street: 1306 Wynridge Drive
Bathrooms: 2
Year: 1985
Listing Brokerage: RE/MAX Results
FEATURES
- Range
- Refrigerator
- Washer
- Dryer
- Microwave
- Dishwasher
- Disposal
- Humidifier
DETAILS
Welcome home to a wonderful split-level home with 3+ bedrooms and two baths, backing up to a private pond. This home is being offered for the first time in 24 years and features great space for entertaining and relaxation. The living room, dining area, and kitchen all feature vaulted ceilings, adding a nice, open feel. The main bath includes a separate tub and shower, and the primary suite offers a walk-in closet and convenient walk-through to the main bath. Additional space includes a second and third bedroom, office/den, and a lower-level full bath. Kick back in the cozy family room with wet bar, or enjoy the 3-season porch, deck, and small wooded backyard that backs up to a private pond — all just steps from Cummings Park and trails. Lots of recent updates, including a brand-new roof and Water Heater in 2025, a new deck in 2022, and a new furnace and central air in 2020, make this home move-in ready, a wonderful place to call home. Don’t miss this home!
INTERIOR
Bedrooms: 3
Fin ft² / Living Area: 2209 ft²
Below Ground Living: 921ft²
Bathrooms: 2
Above Ground Living: 1288ft²
-
Basement Details: Block, Drain Tiled, Finished, Sump Basket, Walkout,
Appliances Included:
-
- Range
- Refrigerator
- Washer
- Dryer
- Microwave
- Dishwasher
- Disposal
- Humidifier
EXTERIOR
Air Conditioning: Central Air
Garage Spaces: 2
Construction Materials: N/A
Foundation Size: 1215ft²
Unit Amenities:
-
- Kitchen Window
- Deck
- Natural Woodwork
- Walk-In Closet
- Vaulted Ceiling(s)
- Primary Bedroom Walk-In Closet
Heating System:
-
- Forced Air
ROOMS
| Main | Size | ft² |
|---|---|---|
| Living Room | 21 x 13 | 441 ft² |
| Kitchen | 11 x 11 | 121 ft² |
| Dining Room | 11 x 10 | 121 ft² |
| Bedroom 1 | 12 x 17 | 144 ft² |
| Bedroom 2 | 13 x 11 | 169 ft² |
| Lower | Size | ft² |
|---|---|---|
| Family Room | 21 x 13 | 441 ft² |
| Recreation Room | 13 x10 | 169 ft² |
| Bar/Wet Bar Room | 7 x 10 | 49 ft² |
| Three Season Porch | 11 x 9 | 121 ft² |
| Office | 11 x 10 | 121 ft² |
| Bedroom 3 | 11 x 10 | 121 ft² |
| Deck | 11 x 9 | 121 ft² |
LOT
Acres: N/A
Lot Size Dim.: 94 x 291 x 100 x 258
Longitude: 45.0703
Latitude: -93.1564
Zoning: Residential-Single Family
FINANCIAL & TAXES
Tax year: 2025
Tax annual amount: $5,250
MISCELLANEOUS
Fuel System: N/A
Sewer System: City Sewer/Connected
Water System: City Water/Connected
ADITIONAL INFORMATION
MLS#: NST7763354
Listing Brokerage: RE/MAX Results

ID: 3817813
Published: June 23, 2025
Last Update: June 23, 2025
Views: 1






