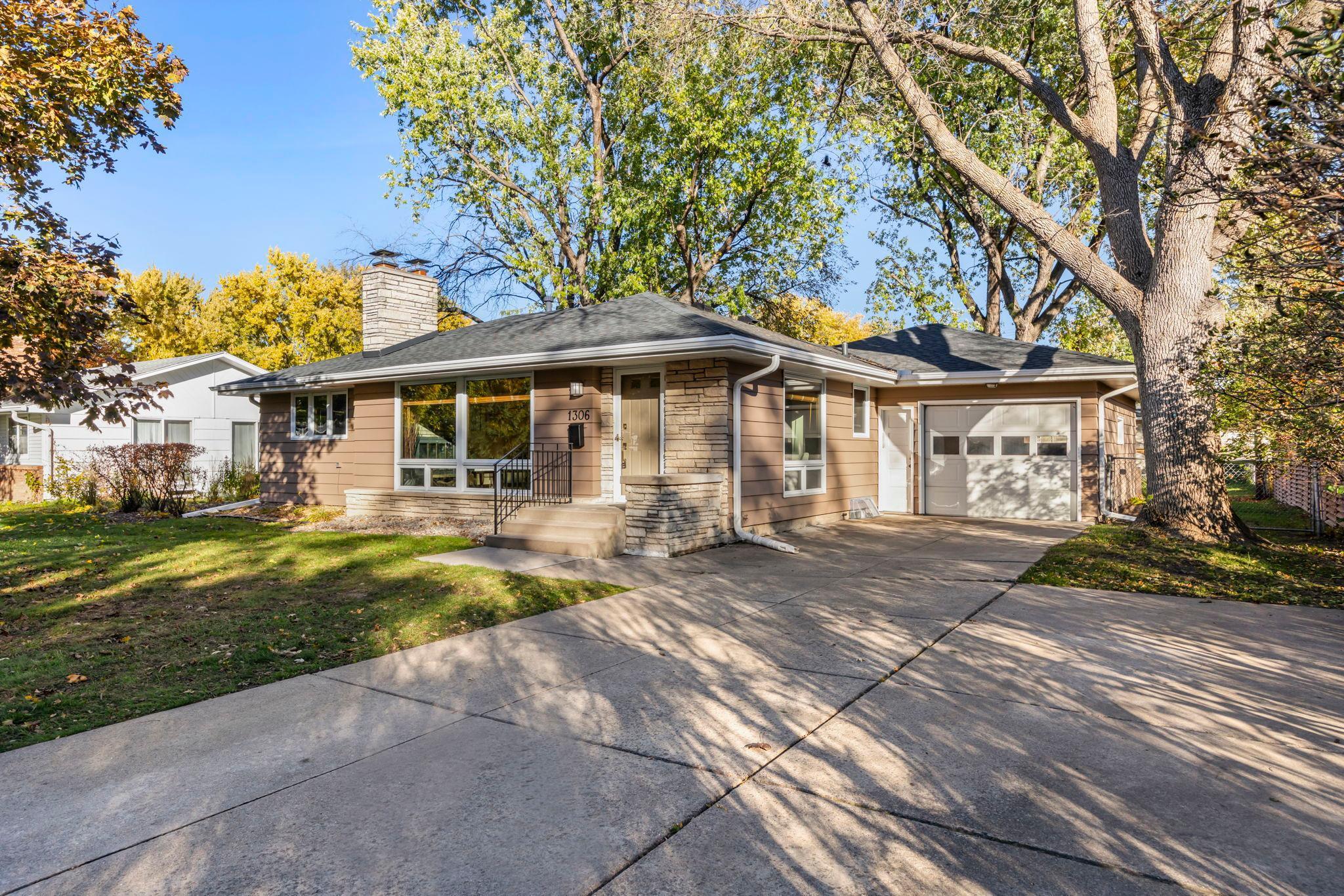1306 VALDERS AVENUE
1306 Valders Avenue, Golden Valley, 55427, MN
-
Price: $399,900
-
Status type: For Sale
-
City: Golden Valley
-
Neighborhood: Golden Oaks 2nd Add
Bedrooms: 2
Property Size :2200
-
Listing Agent: NST16256,NST58389
-
Property type : Single Family Residence
-
Zip code: 55427
-
Street: 1306 Valders Avenue
-
Street: 1306 Valders Avenue
Bathrooms: 2
Year: 1957
Listing Brokerage: RE/MAX Results
FEATURES
- Range
- Refrigerator
- Washer
- Dryer
- Microwave
- Dishwasher
- Disposal
- Stainless Steel Appliances
DETAILS
Charming 2 bedroom, 2 bath home with a cozy sunroom in a sought-after Golden Valley neighborhood. Spacious living room with a character-rich floor to ceiling brick fireplace and gorgeous hardwood floors throughout the main level. Main floor features a mid-century bath and a large primary bedroom. Second bedroom includes a Murphy bed and works well as a home office or guest room. Gorgeous Marvin windows bring in natural light and add energy efficiency. Eat-in kitchen with stainless steel appliances including a Wolf range opens to a large dining area and bright sunroom with a gas fireplace. Fully fenced backyard with a covered patio is perfect for gatherings, pets, gardening and outdoor relaxation. Recent updates include a newer roof (2024) and a high-efficiency furnace. Lower level features fresh paint, new luxury vinyl flooring, laundry and a convenient half bath. Move-in ready home just 15 minutes from downtown Minneapolis and close to parks shops and restaurants.
INTERIOR
Bedrooms: 2
Fin ft² / Living Area: 2200 ft²
Below Ground Living: 892ft²
Bathrooms: 2
Above Ground Living: 1308ft²
-
Basement Details: Block, Full, Partially Finished, Storage Space,
Appliances Included:
-
- Range
- Refrigerator
- Washer
- Dryer
- Microwave
- Dishwasher
- Disposal
- Stainless Steel Appliances
EXTERIOR
Air Conditioning: Central Air
Garage Spaces: 1
Construction Materials: N/A
Foundation Size: 1107ft²
Unit Amenities:
-
- Patio
- Kitchen Window
- Hardwood Floors
- Sun Room
- Ceiling Fan(s)
- Washer/Dryer Hookup
- Tile Floors
- Main Floor Primary Bedroom
Heating System:
-
- Forced Air
ROOMS
| Main | Size | ft² |
|---|---|---|
| Living Room | 25x13 | 625 ft² |
| Dining Room | 8x14 | 64 ft² |
| Kitchen | 12x17 | 144 ft² |
| Bedroom 1 | 14x12 | 196 ft² |
| Bedroom 2 | 11x11 | 121 ft² |
| Sun Room | 11x15 | 121 ft² |
| Patio | 24x18 | 576 ft² |
| Lower | Size | ft² |
|---|---|---|
| Family Room | 39x17 | 1521 ft² |
| Utility Room | 15x14 | 225 ft² |
| Laundry | 12x9 | 144 ft² |
| Storage | 12x14 | 144 ft² |
LOT
Acres: N/A
Lot Size Dim.: 80x142
Longitude: 44.9932
Latitude: -93.3814
Zoning: Residential-Single Family
FINANCIAL & TAXES
Tax year: 2025
Tax annual amount: $5,162
MISCELLANEOUS
Fuel System: N/A
Sewer System: City Sewer/Connected
Water System: City Water/Connected
ADDITIONAL INFORMATION
MLS#: NST7824110
Listing Brokerage: RE/MAX Results

ID: 4278555
Published: November 06, 2025
Last Update: November 06, 2025
Views: 1






