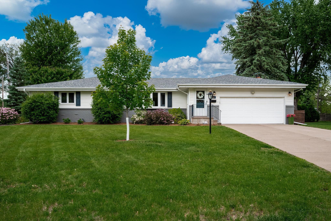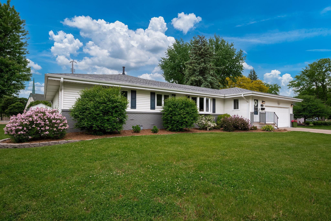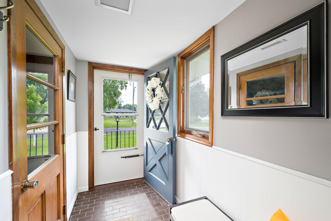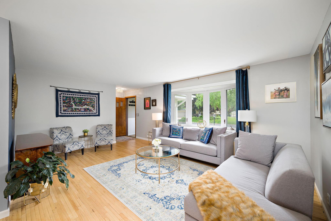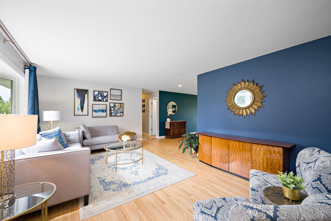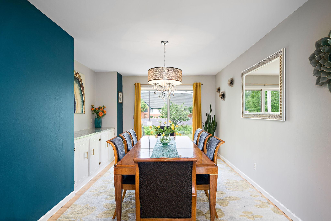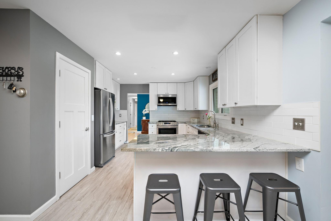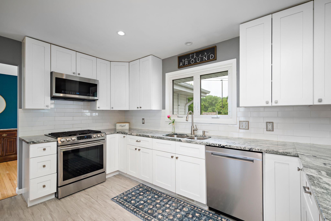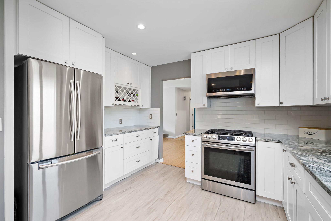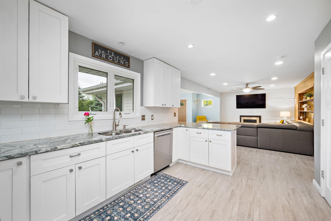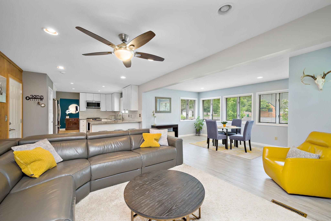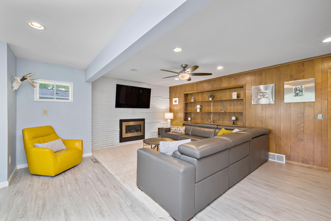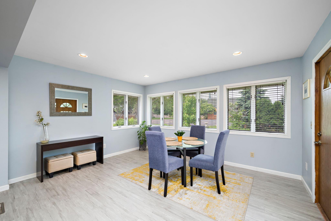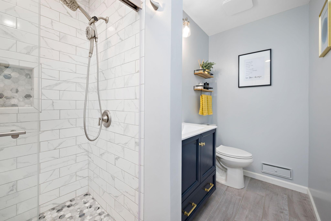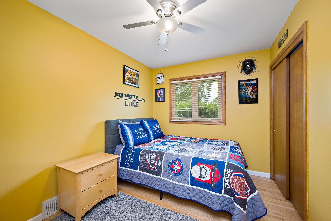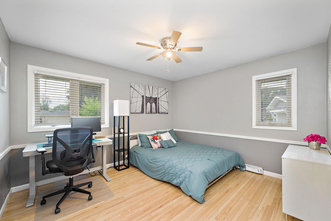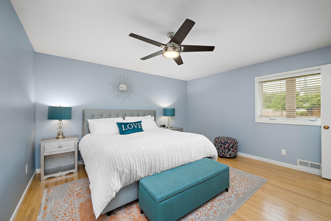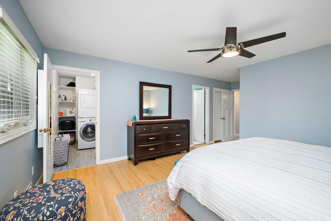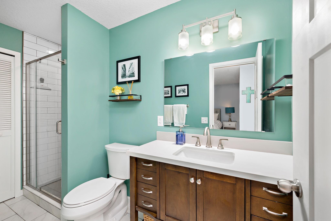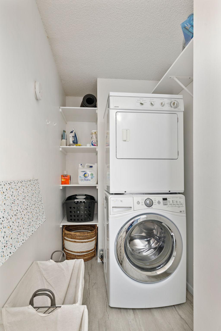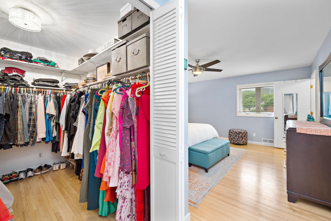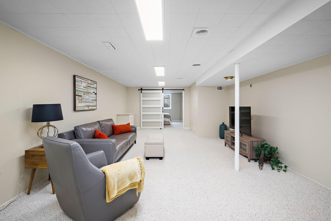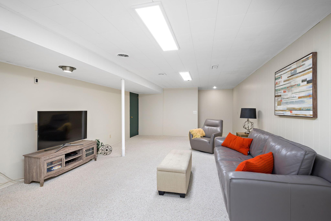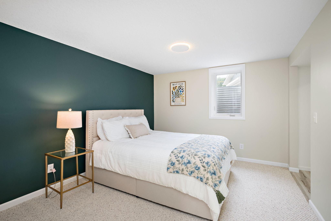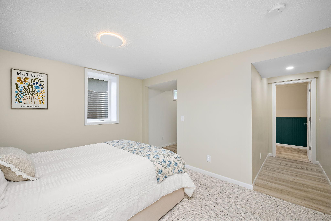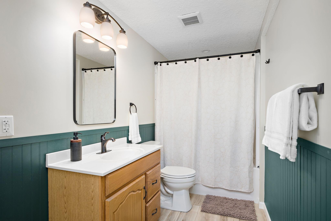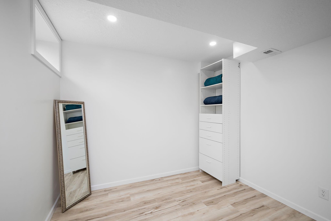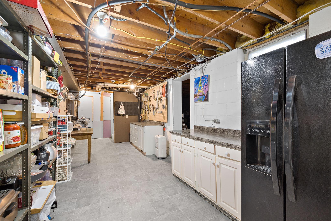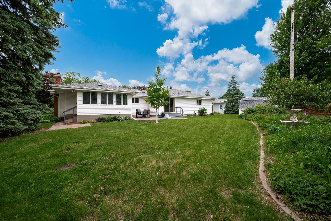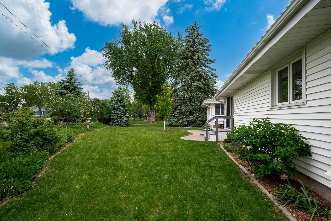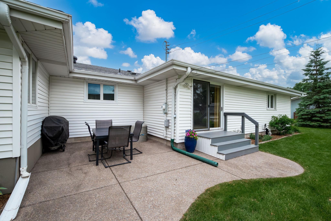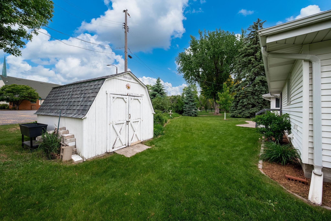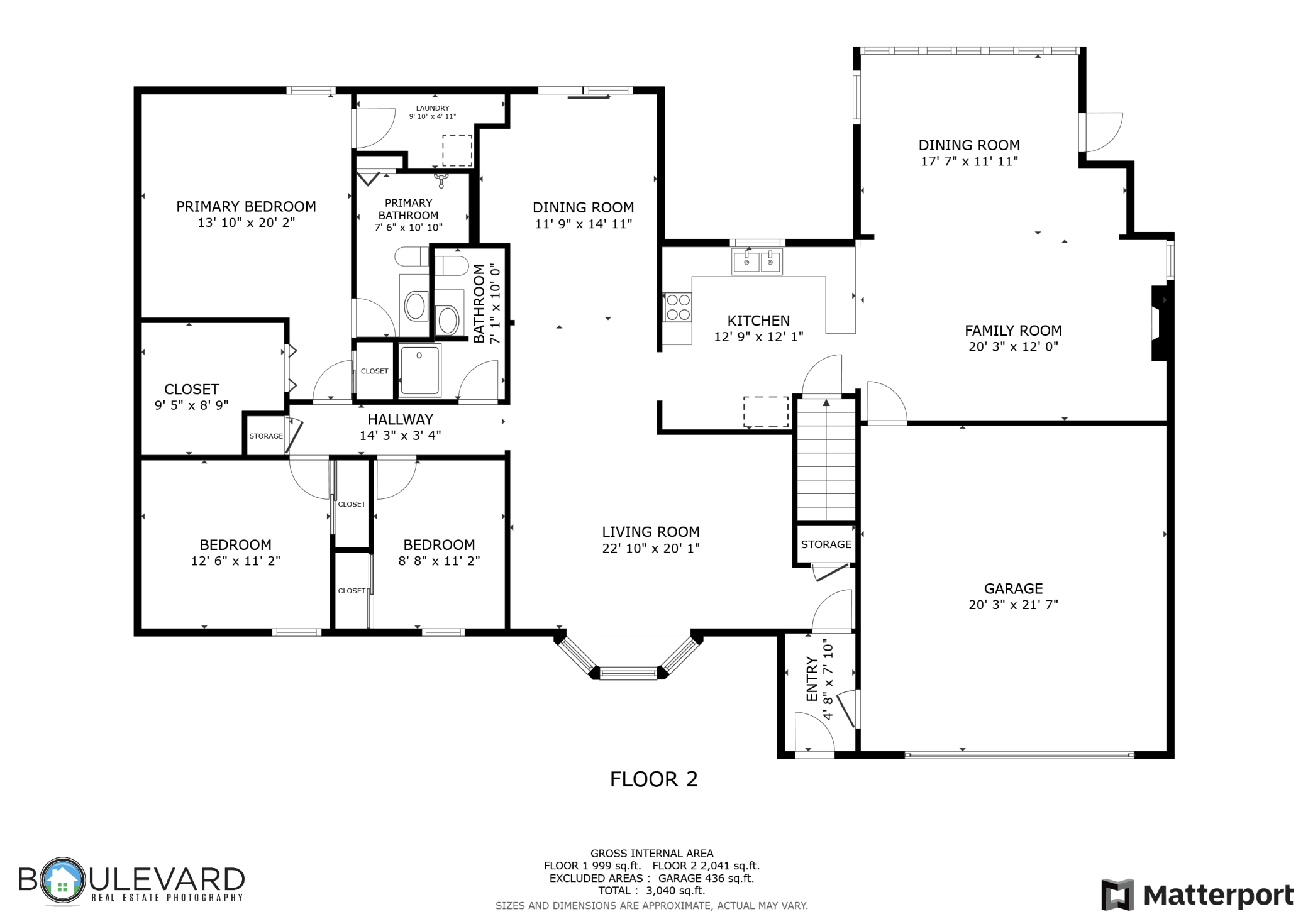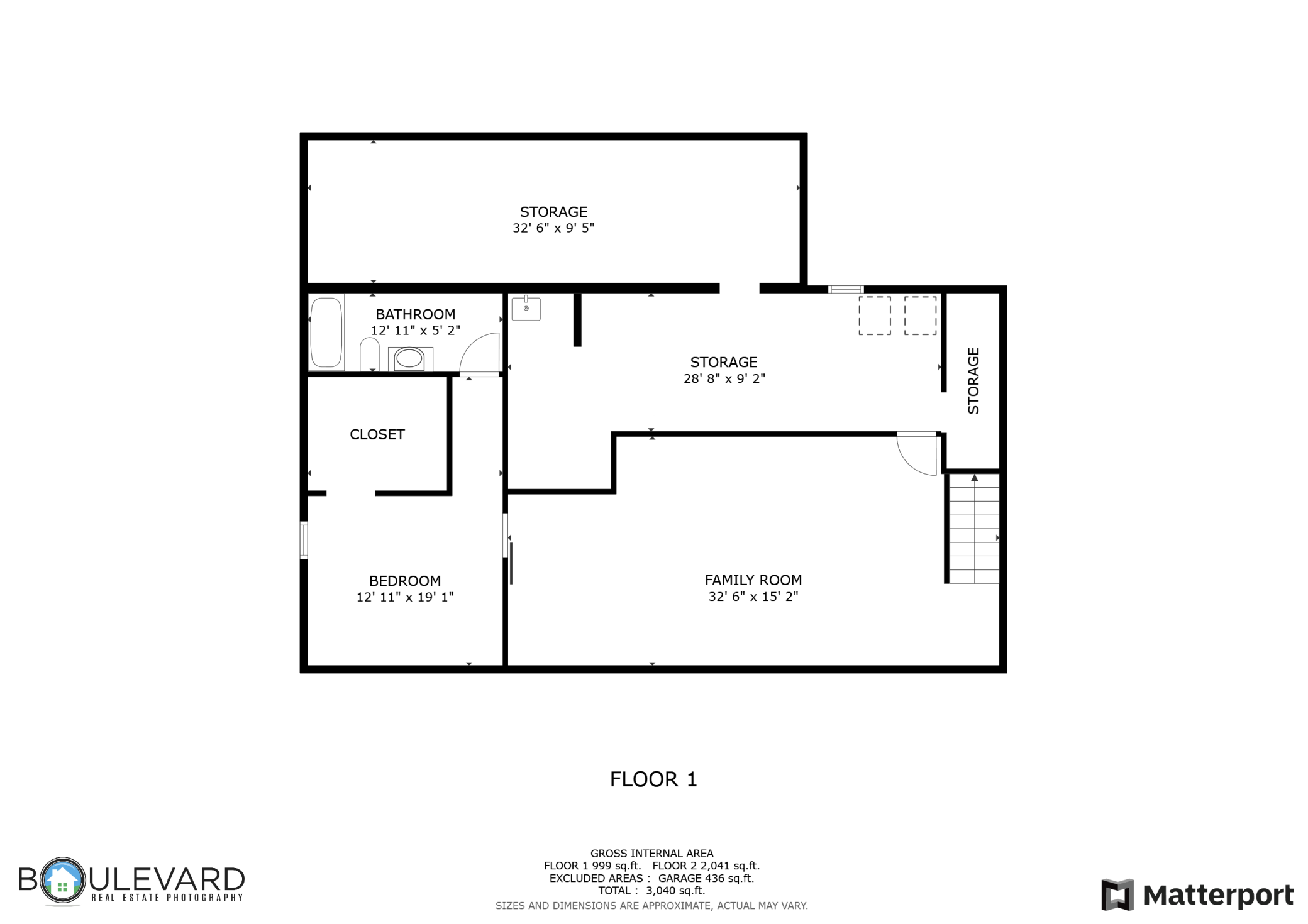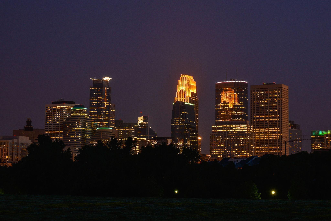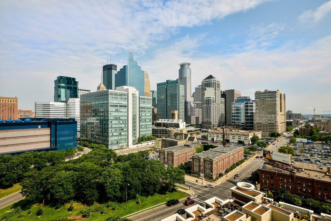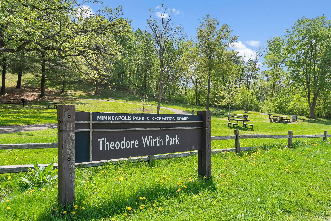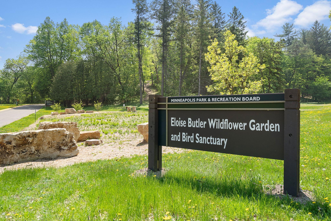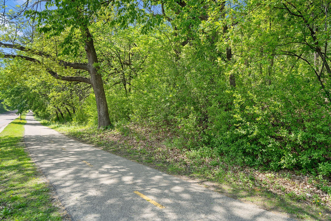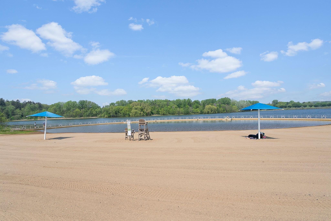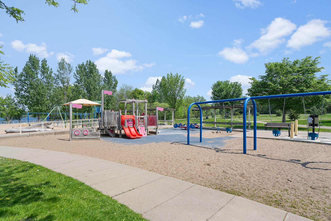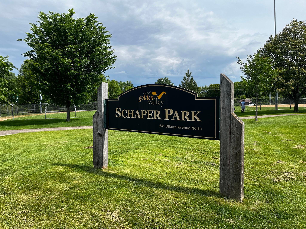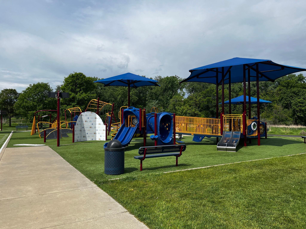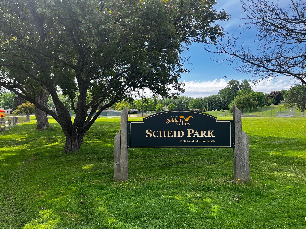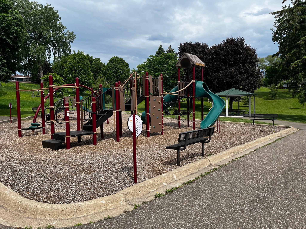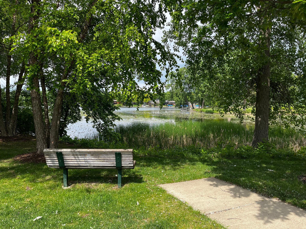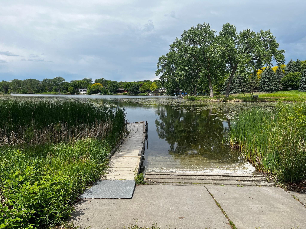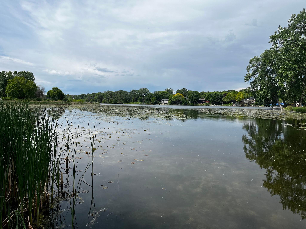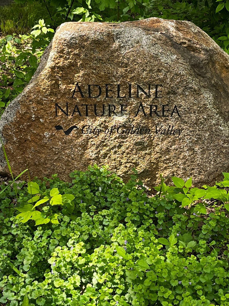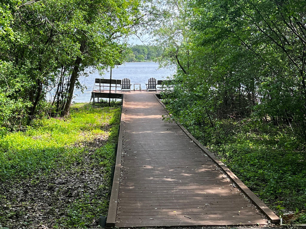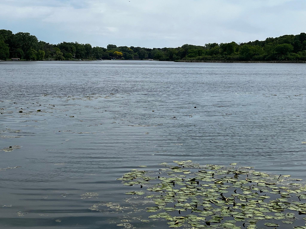1305 UNITY AVENUE
1305 Unity Avenue, Minneapolis (Golden Valley), 55422, MN
-
Price: $590,000
-
Status type: For Sale
-
Neighborhood: E E Dietrichs 3rd Add
Bedrooms: 4
Property Size :3034
-
Listing Agent: NST19238,NST98804
-
Property type : Single Family Residence
-
Zip code: 55422
-
Street: 1305 Unity Avenue
-
Street: 1305 Unity Avenue
Bathrooms: 3
Year: 1960
Listing Brokerage: RE/MAX Results
FEATURES
- Range
- Refrigerator
- Washer
- Dryer
- Microwave
- Dishwasher
- Disposal
- Stainless Steel Appliances
DETAILS
Modern Elegance meets Mid-Century Charm in Golden Valley. Exceptional One-Story 4-bed, 3-bath, 2-car garage home. Located highly sought after area close to Sweeny Lake and Theodore Wirth Park. Spacious living room. Formal dining features built-in granite storage. Remodeled kitchen with white cabinets, granite countertops and stainless steel appliances. Kitchen is open to cozy main floor family room with gas fireplace and porch addition. Main level features 3 beds on one level, including a primary owners suite with private 3/4 bath and main floor laundry. Hardwood floors throughout the main level. Updated baths. Lower level features a large media/game room, a 4th bedroom/ second primary suite with private full bath and walk-in closet (possible mother-in-law suite), plus a workshop and ample storage. Enjoy lovely perennial landscaping and a walk-out patio from the dining room. New Roof 2024, newer water heater. Quick close possible.
INTERIOR
Bedrooms: 4
Fin ft² / Living Area: 3034 ft²
Below Ground Living: 999ft²
Bathrooms: 3
Above Ground Living: 2035ft²
-
Basement Details: Egress Window(s), Finished, Full,
Appliances Included:
-
- Range
- Refrigerator
- Washer
- Dryer
- Microwave
- Dishwasher
- Disposal
- Stainless Steel Appliances
EXTERIOR
Air Conditioning: Central Air
Garage Spaces: 2
Construction Materials: N/A
Foundation Size: 1628ft²
Unit Amenities:
-
- Patio
- Kitchen Window
- Natural Woodwork
- Hardwood Floors
- Ceiling Fan(s)
- Walk-In Closet
- Washer/Dryer Hookup
- In-Ground Sprinkler
- Tile Floors
- Main Floor Primary Bedroom
- Primary Bedroom Walk-In Closet
Heating System:
-
- Forced Air
ROOMS
| Main | Size | ft² |
|---|---|---|
| Living Room | 20x22 | 400 ft² |
| Dining Room | 12x15 | 144 ft² |
| Kitchen | 13x12 | 169 ft² |
| Family Room | 20x12 | 400 ft² |
| Four Season Porch | 18x12 | 324 ft² |
| Bedroom 1 | 14x20 | 196 ft² |
| Bedroom 2 | 13x11 | 169 ft² |
| Bedroom 3 | 9x11 | 81 ft² |
| Walk In Closet | 10x9 | 100 ft² |
| Laundry | 10x5 | 100 ft² |
| Lower | Size | ft² |
|---|---|---|
| Family Room | 33x15 | 1089 ft² |
| Bedroom 4 | 13x19 | 169 ft² |
| Workshop | 28x10 | 784 ft² |
| Storage | 33x10 | 1089 ft² |
LOT
Acres: N/A
Lot Size Dim.: 58x16x46x141x104x96
Longitude: 44.9918
Latitude: -93.3477
Zoning: Residential-Single Family
FINANCIAL & TAXES
Tax year: 2025
Tax annual amount: $6,883
MISCELLANEOUS
Fuel System: N/A
Sewer System: City Sewer/Connected
Water System: City Water/Connected
ADDITIONAL INFORMATION
MLS#: NST7749997
Listing Brokerage: RE/MAX Results

ID: 3724833
Published: May 31, 2025
Last Update: May 31, 2025
Views: 15


