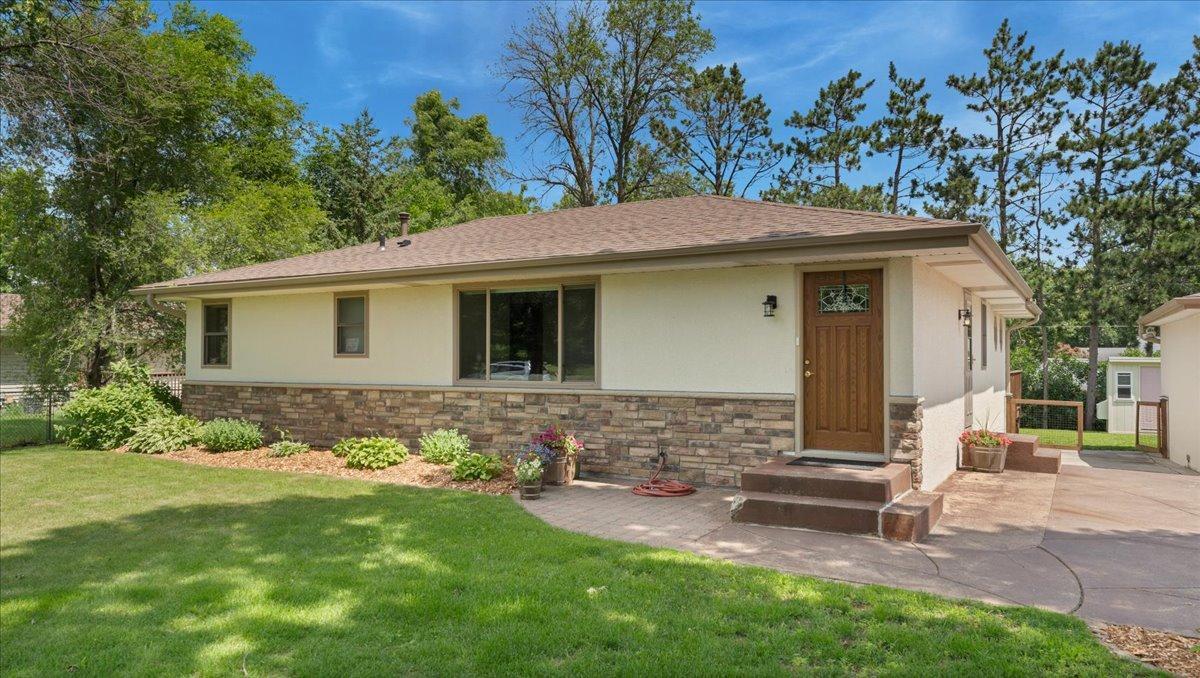13040 DEERWOOD LANE
13040 Deerwood Lane, Dayton, 55327, MN
-
Price: $350,000
-
Status type: For Sale
-
City: Dayton
-
Neighborhood: Donahue Dells 1st Add
Bedrooms: 3
Property Size :1339
-
Listing Agent: NST19315,NST44699
-
Property type : Single Family Residence
-
Zip code: 55327
-
Street: 13040 Deerwood Lane
-
Street: 13040 Deerwood Lane
Bathrooms: 1
Year: 1971
Listing Brokerage: RE/MAX Results
FEATURES
- Range
- Refrigerator
- Dryer
- Microwave
- Exhaust Fan
- Dishwasher
- Water Softener Owned
- Cooktop
- Gas Water Heater
DETAILS
Beautifully updated and well-maintained. This home is move-in ready with newer windows, roof, and water heater. The main level includes a spacious living room, three generously sized bedrooms with solid oak 6-panel doors, matching bi-fold closet doors, and a full bath. The eat-in kitchen features stainless steel appliances and a versatile dining/flex room featuring a gas fireplace. Outside, along with the oversized 2-car garage, the beautifully landscaped yard boasts an irrigation system and a large deck that overlooks a fenced in backyard with a garden, raspberry bushes, a pumpkin patch, a swing set and even a chicken coop!
INTERIOR
Bedrooms: 3
Fin ft² / Living Area: 1339 ft²
Below Ground Living: N/A
Bathrooms: 1
Above Ground Living: 1339ft²
-
Basement Details: Block, Full,
Appliances Included:
-
- Range
- Refrigerator
- Dryer
- Microwave
- Exhaust Fan
- Dishwasher
- Water Softener Owned
- Cooktop
- Gas Water Heater
EXTERIOR
Air Conditioning: Central Air
Garage Spaces: 2
Construction Materials: N/A
Foundation Size: 1339ft²
Unit Amenities:
-
Heating System:
-
- Forced Air
ROOMS
| Main | Size | ft² |
|---|---|---|
| Living Room | 20x13 | 400 ft² |
| Dining Room | 18x12 | 324 ft² |
| Kitchen | 16x12 | 256 ft² |
| Bedroom 1 | 12x12 | 144 ft² |
| Bedroom 2 | 12x11 | 144 ft² |
| Bedroom 3 | 11x10 | 121 ft² |
| Deck | 19x14 | 361 ft² |
LOT
Acres: N/A
Lot Size Dim.: 100x150x100x150
Longitude: 45.191
Latitude: -93.4268
Zoning: Residential-Single Family
FINANCIAL & TAXES
Tax year: 2025
Tax annual amount: $3,203
MISCELLANEOUS
Fuel System: N/A
Sewer System: City Sewer/Connected
Water System: City Water/Connected,Well
ADITIONAL INFORMATION
MLS#: NST7766203
Listing Brokerage: RE/MAX Results

ID: 3848828
Published: July 02, 2025
Last Update: July 02, 2025
Views: 1






