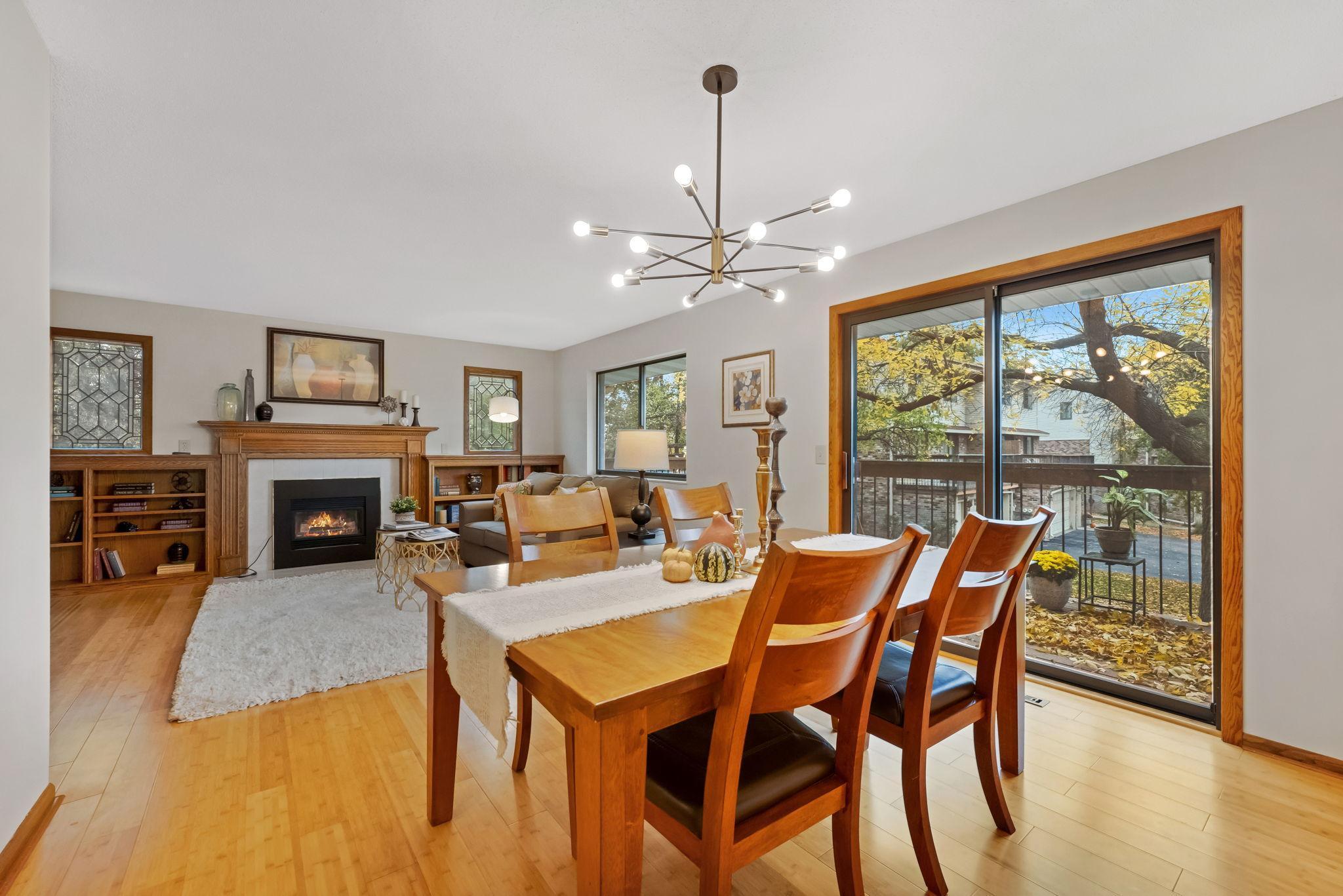1304 WESTWOOD HILLS ROAD
1304 Westwood Hills Road, Minneapolis (Saint Louis Park), 55426, MN
-
Price: $365,000
-
Status type: For Sale
-
Neighborhood: Skyehill Twnhms
Bedrooms: 3
Property Size :2116
-
Listing Agent: NST16650,NST508227
-
Property type : Townhouse Side x Side
-
Zip code: 55426
-
Street: 1304 Westwood Hills Road
-
Street: 1304 Westwood Hills Road
Bathrooms: 4
Year: 1983
Listing Brokerage: Edina Realty, Inc.
FEATURES
- Range
- Refrigerator
- Washer
- Dryer
- Microwave
- Exhaust Fan
- Dishwasher
- Water Softener Owned
- Disposal
- Cooktop
- Gas Water Heater
- Stainless Steel Appliances
DETAILS
This gem is surrounded by trees and steps from the Westwood Hills Nature Center, this rare end-unit, three-level townhouse offers a sense of calm and connection that’s hard to find so close to the city. Sunlight fills the open main floor, where a gas fireplace, hardwood floors, and brand-new stainless-steel appliances create a warm, modern feel. Step out to one of two the expansive decks and enjoy serene, wooded views—perfect for morning coffee or evenings under the starsUpstairs, you’ll find two comfortable bedrooms, including a spacious primary suite with private bath, plus a second full bath ideal for guests or a home office setup. The entry level adds flexible living space—a cozy den, studio, or gym—along with a laundry area and a large attached two-car garage.With two outdoor decks, modern updates, and two additional guest parking spots right outside for guests, this home combines beauty, comfort, and convenience. Just minutes from The Shops at West End, Ridgedale, and major highways, it’s a serene retreat perfectly connected to city life.
INTERIOR
Bedrooms: 3
Fin ft² / Living Area: 2116 ft²
Below Ground Living: 352ft²
Bathrooms: 4
Above Ground Living: 1764ft²
-
Basement Details: Block, Daylight/Lookout Windows, Finished, Tile Shower, Walkout,
Appliances Included:
-
- Range
- Refrigerator
- Washer
- Dryer
- Microwave
- Exhaust Fan
- Dishwasher
- Water Softener Owned
- Disposal
- Cooktop
- Gas Water Heater
- Stainless Steel Appliances
EXTERIOR
Air Conditioning: Central Air
Garage Spaces: 2
Construction Materials: N/A
Foundation Size: 882ft²
Unit Amenities:
-
- Deck
- Natural Woodwork
- Hardwood Floors
- Balcony
- Ceiling Fan(s)
- Vaulted Ceiling(s)
- Cable
- Skylight
- Tile Floors
Heating System:
-
- Forced Air
ROOMS
| Main | Size | ft² |
|---|---|---|
| Great Room | 16x12 | 256 ft² |
| Dining Room | 12x11 | 144 ft² |
| Living Room | 16x12 | 256 ft² |
| Kitchen | 10x10 | 100 ft² |
| Foyer | 11x7 | 121 ft² |
| Deck | 24x8 | 576 ft² |
| Deck | 24x6 | 576 ft² |
| Deck | 24x4 | 576 ft² |
| Upper | Size | ft² |
|---|---|---|
| Bedroom 1 | 22x14 | 484 ft² |
| Bedroom 2 | 14x12 | 196 ft² |
| Primary Bathroom | 8x8 | 64 ft² |
| Lower | Size | ft² |
|---|---|---|
| Bedroom 3 | 16x12 | 256 ft² |
| Bathroom | 10x8 | 100 ft² |
LOT
Acres: N/A
Lot Size Dim.: 24x43
Longitude: 44.9705
Latitude: -93.3822
Zoning: Residential-Single Family
FINANCIAL & TAXES
Tax year: 2025
Tax annual amount: $4,195
MISCELLANEOUS
Fuel System: N/A
Sewer System: City Sewer/Connected
Water System: City Water/Connected
ADDITIONAL INFORMATION
MLS#: NST7805734
Listing Brokerage: Edina Realty, Inc.

ID: 4234612
Published: October 23, 2025
Last Update: October 23, 2025
Views: 2































