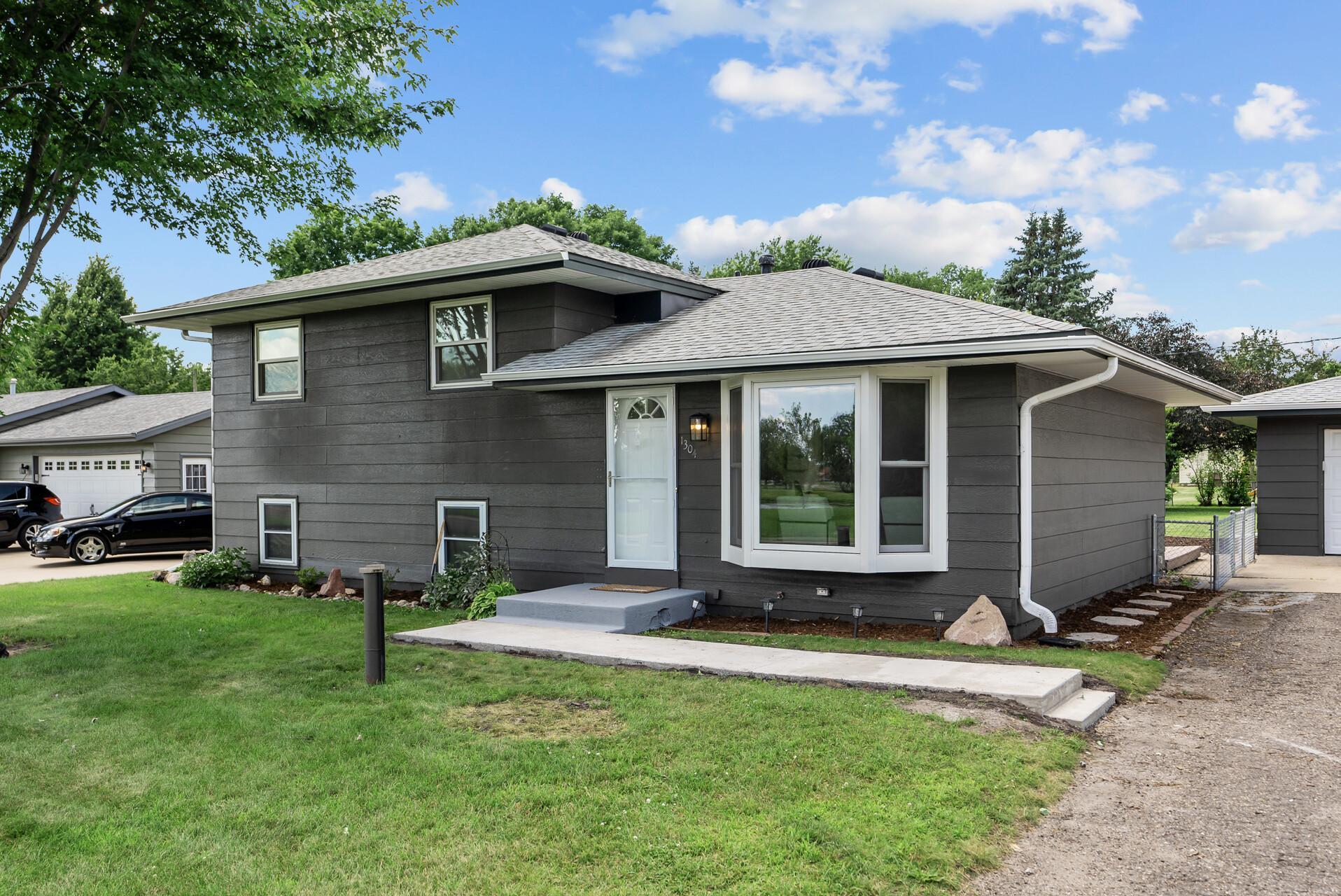1304 HILLSBORO AVENUE
1304 Hillsboro Avenue, Champlin, 55316, MN
-
Price: $349,900
-
Status type: For Sale
-
City: Champlin
-
Neighborhood: Soderlinds 2nd Add
Bedrooms: 3
Property Size :1325
-
Listing Agent: NST27479,NST84223
-
Property type : Single Family Residence
-
Zip code: 55316
-
Street: 1304 Hillsboro Avenue
-
Street: 1304 Hillsboro Avenue
Bathrooms: 2
Year: 1970
Listing Brokerage: True Neighbor Realty
FEATURES
- Range
- Refrigerator
- Washer
- Dryer
- Microwave
- Dishwasher
DETAILS
Welcome to this beautifully updated 3-bedroom home located in one of Champlin’s most sought-after neighborhoods. Step inside to discover new luxury vinyl plank flooring and plush carpeting throughout, complemented by fresh paint that gives the entire home a bright, modern feel. The heart of the home is the updated eat-in kitchen, featuring soft-close cabinets, sleek granite countertops, and stainless steel appliance. From the kitchen, step out onto a stunning two-tiered deck that overlooks a spacious, fully fenced backyard, ideal for outdoor gatherings, play, or relaxation. Upstairs, you'll find three comfortable bedrooms and a tastefully updated full bathroom. The lower level offers a generously sized family room, perfect for movie nights or casual entertaining, along with a clean, dry mechanical room equipped with a Coleman forced-air furnace and a RUUD hot water heater. This home combines modern updates with functional living space, all in a fantastic location close to parks, trails, lakes, and local shops. Don’t miss your chance to own this exceptional home—schedule your showing today!
INTERIOR
Bedrooms: 3
Fin ft² / Living Area: 1325 ft²
Below Ground Living: 313ft²
Bathrooms: 2
Above Ground Living: 1012ft²
-
Basement Details: Finished, Full,
Appliances Included:
-
- Range
- Refrigerator
- Washer
- Dryer
- Microwave
- Dishwasher
EXTERIOR
Air Conditioning: Central Air
Garage Spaces: 2
Construction Materials: N/A
Foundation Size: 527ft²
Unit Amenities:
-
Heating System:
-
- Forced Air
ROOMS
| Main | Size | ft² |
|---|---|---|
| Living Room | 17.5 X 13.5 | 304.79 ft² |
| Kitchen | 17.5 X 9.5 | 304.79 ft² |
| Lower | Size | ft² |
|---|---|---|
| Family Room | 19 X 13.5 | 368.92 ft² |
| Upper | Size | ft² |
|---|---|---|
| Bedroom 1 | 13.5 X 10.5 | 181.13 ft² |
| Bedroom 2 | 10.5 X 9.5 | 109.38 ft² |
| Bedroom 3 | 10 X 9 | 100 ft² |
LOT
Acres: N/A
Lot Size Dim.: 100 X 194
Longitude: 45.1783
Latitude: -93.3992
Zoning: Residential-Single Family
FINANCIAL & TAXES
Tax year: 2025
Tax annual amount: $3,711
MISCELLANEOUS
Fuel System: N/A
Sewer System: City Sewer/Connected
Water System: City Water/Connected
ADITIONAL INFORMATION
MLS#: NST7769301
Listing Brokerage: True Neighbor Realty

ID: 3865864
Published: July 08, 2025
Last Update: July 08, 2025
Views: 3






