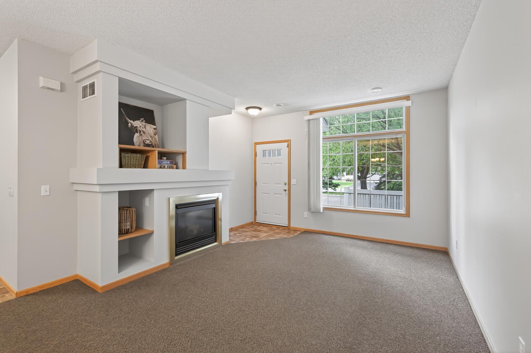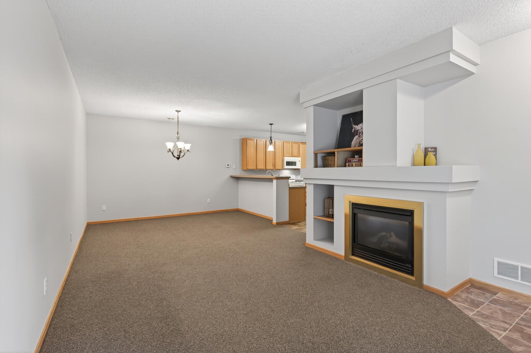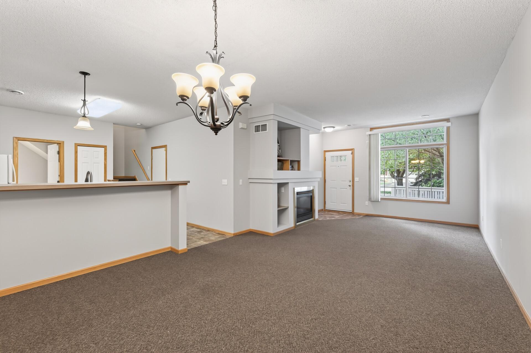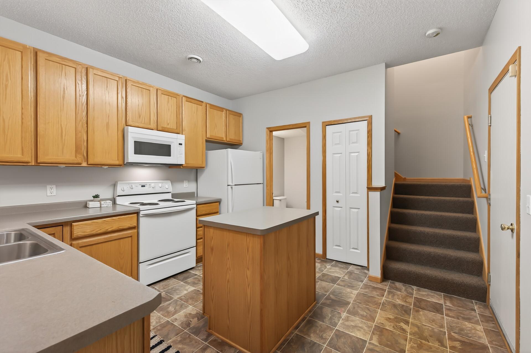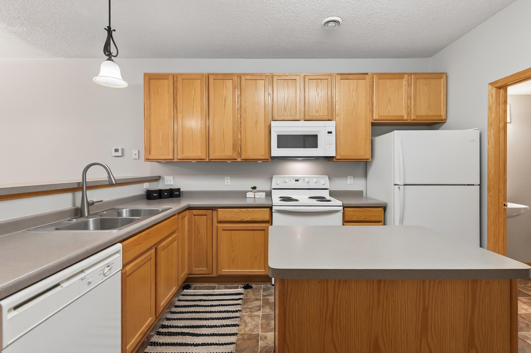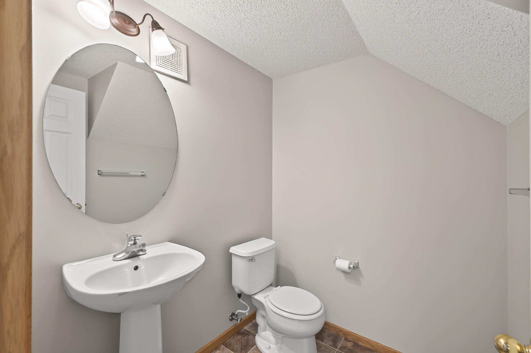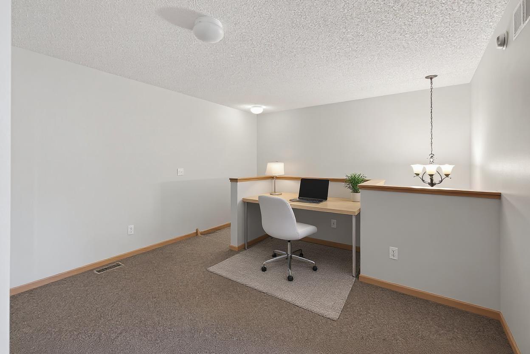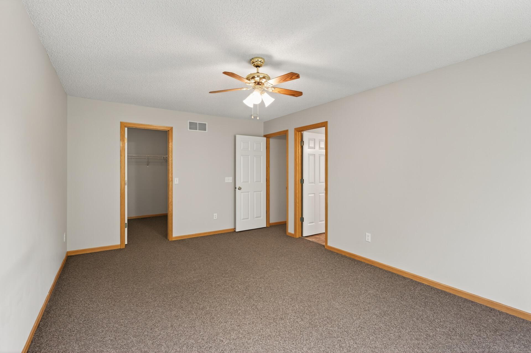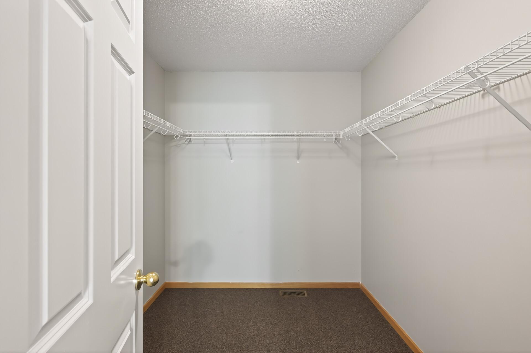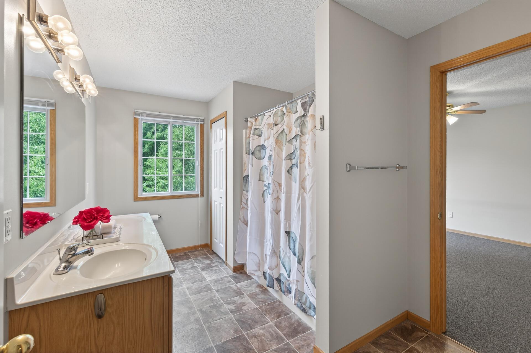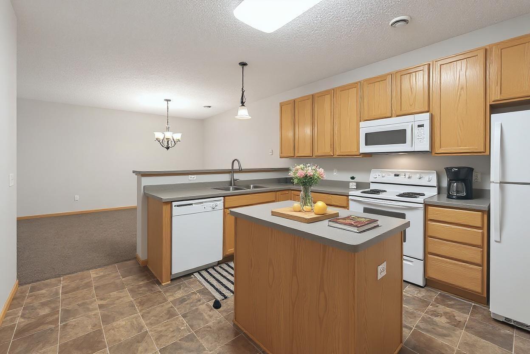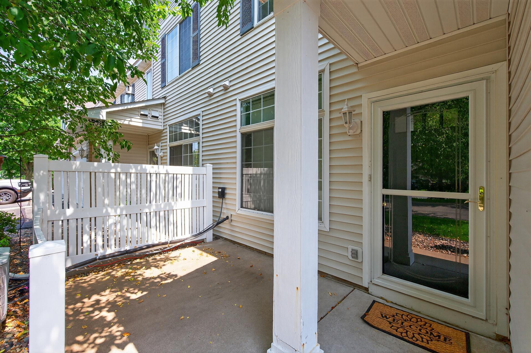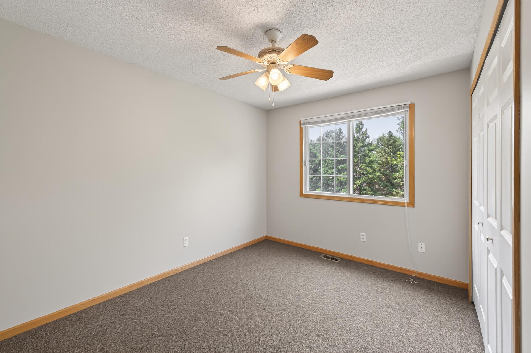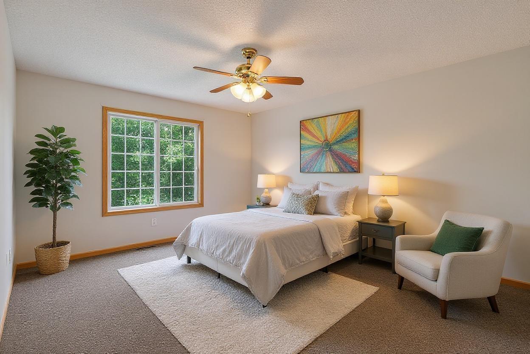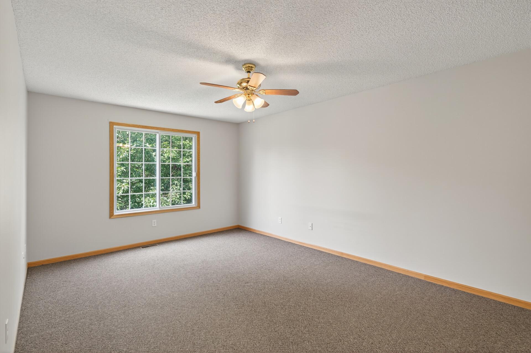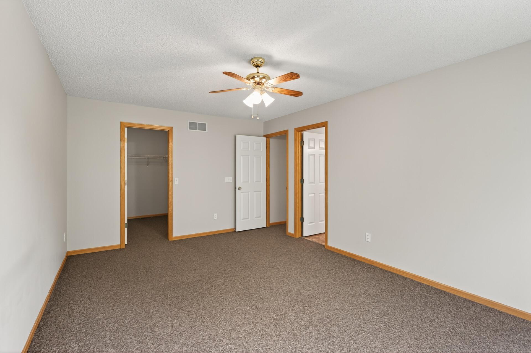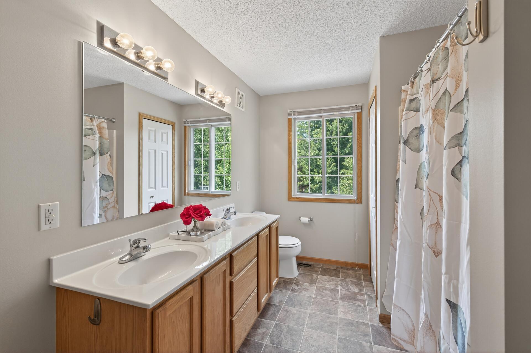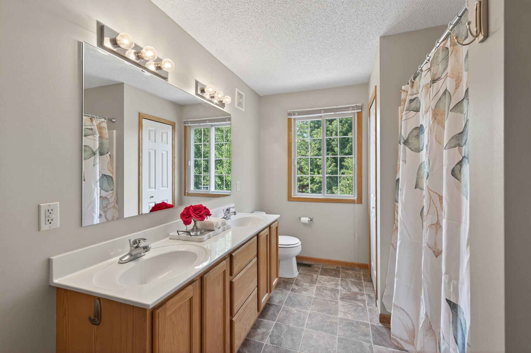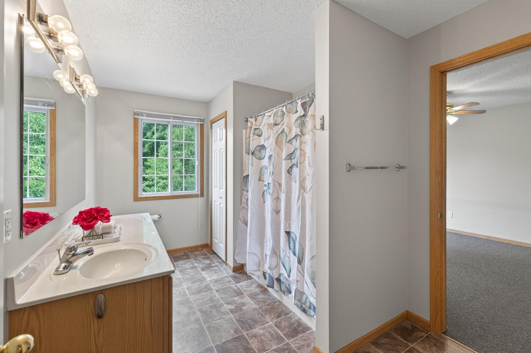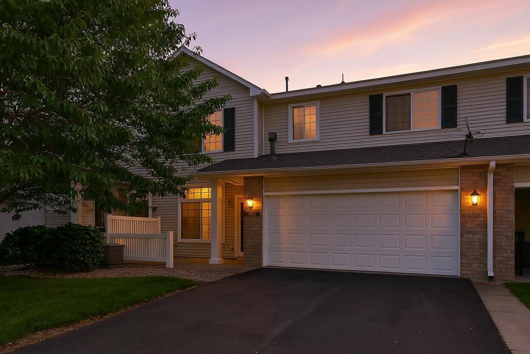13037 EUROPA TRAIL WAY
13037 Europa Trail Way, Hugo, 55038, MN
-
Property type : Townhouse Side x Side
-
Zip code: 55038
-
Street: 13037 Europa Trail Way
-
Street: 13037 Europa Trail Way
Bathrooms: 2
Year: 2000
Listing Brokerage: Exp Realty, LLC.
FEATURES
- Range
- Refrigerator
- Washer
- Dryer
- Microwave
- Dishwasher
- Disposal
- Gas Water Heater
DETAILS
Welcome to your new beginning in Hugo! This inviting two-story townhome is tucked into a quiet, friendly neighborhood—perfect for those looking to put down roots without all the hustle and bustle. You’ll love the easy access to 35E and being just minutes from the shops and restaurants in White Bear Lake and Forest Lake. Convenience is truly at your doorstep! Step inside and you’ll find an open main level that’s both spacious and comfortable—ideal for hosting friends, relaxing after work, or simply enjoying your own space. Upstairs, you’ll discover two generously sized bedrooms and a versatile loft, perfect for a home office, cozy reading nook, or even a play area. Laundry day just got easier, too, with the washer and dryer conveniently located on the upper level—no more hauling baskets up and down stairs! Plus, with a brand new AC unit and water heater installed in 2024, you can move in with total peace of mind. The HOA fee covers water, sewer, trash, lawn care, snow removal, and hazard insurance. This home is absolutely priced to sell, making it a fantastic opportunity for first-time buyers to get into a great neighborhood at an amazing value. Whether you’re starting out, moving up, or simply looking for a smart investment, this townhome checks all the boxes.
INTERIOR
Bedrooms: 2
Fin ft² / Living Area: 1497 ft²
Below Ground Living: N/A
Bathrooms: 2
Above Ground Living: 1497ft²
-
Basement Details: None,
Appliances Included:
-
- Range
- Refrigerator
- Washer
- Dryer
- Microwave
- Dishwasher
- Disposal
- Gas Water Heater
EXTERIOR
Air Conditioning: Central Air
Garage Spaces: 2
Construction Materials: N/A
Foundation Size: 625ft²
Unit Amenities:
-
- Patio
- Natural Woodwork
- Ceiling Fan(s)
- Walk-In Closet
- Washer/Dryer Hookup
- Kitchen Center Island
- Primary Bedroom Walk-In Closet
Heating System:
-
- Forced Air
- Fireplace(s)
ROOMS
| Main | Size | ft² |
|---|---|---|
| Living Room | 17x13 | 289 ft² |
| Dining Room | 13x10 | 169 ft² |
| Kitchen | 12x12 | 144 ft² |
| Upper | Size | ft² |
|---|---|---|
| Bedroom 1 | 18x12 | 324 ft² |
| Bedroom 2 | 12x12 | 144 ft² |
| Loft | 10x12 | 100 ft² |
| Laundry | 10x8 | 100 ft² |
| Walk In Closet | 9x7 | 81 ft² |
LOT
Acres: N/A
Lot Size Dim.: common
Longitude: 45.1386
Latitude: -93.0075
Zoning: Residential-Single Family
FINANCIAL & TAXES
Tax year: 2025
Tax annual amount: $2,823
MISCELLANEOUS
Fuel System: N/A
Sewer System: City Sewer/Connected
Water System: City Water/Connected
ADDITIONAL INFORMATION
MLS#: NST7770644
Listing Brokerage: Exp Realty, LLC.

ID: 3960121
Published: August 04, 2025
Last Update: August 04, 2025
Views: 16




