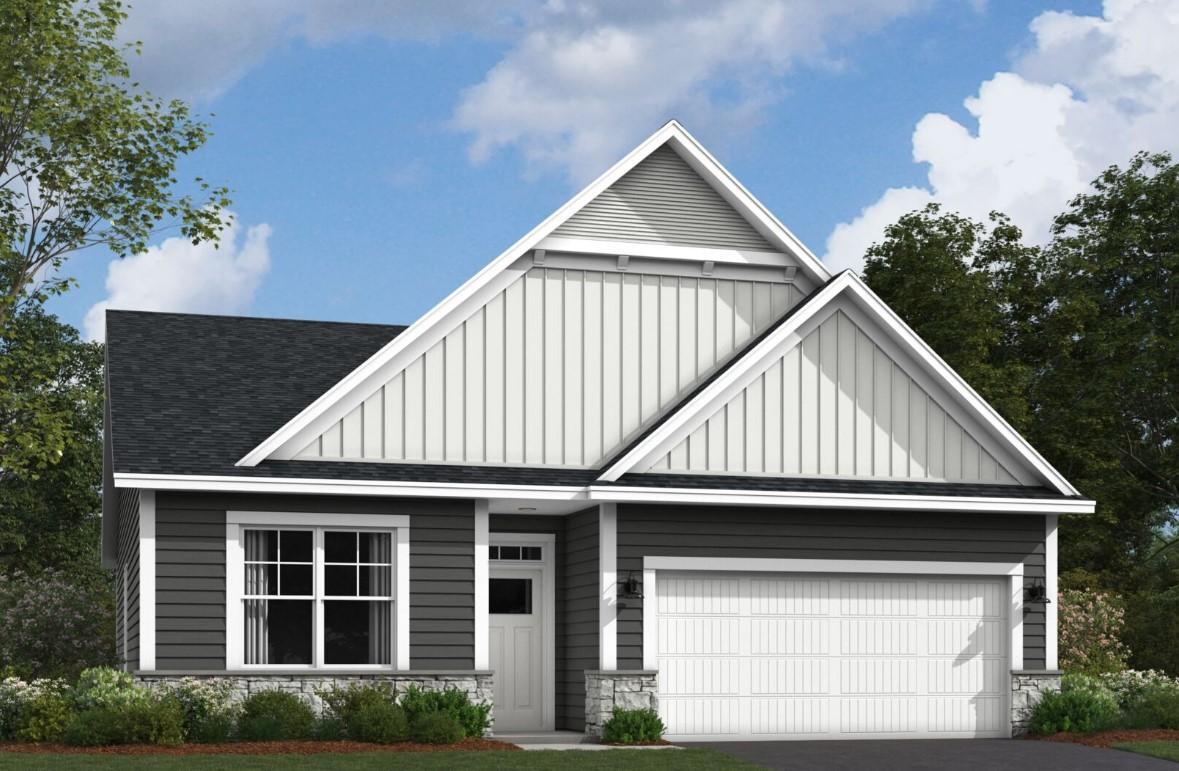1303 150TH STREET
1303 150th Street , Rosemount, 55068, MN
-
Price: $512,160
-
Status type: For Sale
-
City: Rosemount
-
Neighborhood: AMBER FIELDS - Artaine
Bedrooms: 2
Property Size :1591
-
Listing Agent: NST13437,NST99302
-
Property type : Single Family Residence
-
Zip code: 55068
-
Street: 1303 150th Street
-
Street: 1303 150th Street
Bathrooms: 2
Year: 2025
Listing Brokerage: Hans Hagen Homes, Inc.
FEATURES
- Range
- Refrigerator
- Microwave
- Dishwasher
- Humidifier
- Air-To-Air Exchanger
DETAILS
Discover the charm and functionality of the Birch plan, a thoughtfully designed one-level home offering 1,591 finished square feet of open concept living with 9-foot ceilings throughout. This layout feels spacious and inviting from the moment you step inside. Featuring 2-bedrooms, 2-bathrooms, a versatile den, which is ideal for your home office or study, 2-car garage, along with the cozy morning room. The kitchen is the heart of the home, seamlessly flowing into the dining area, family room, and morning room – perfect for entertaining or everyday living. Kitchen includes center island, walk-in pantry, and stainless-steel appliances. The morning room provides a serene spot to enjoy your coffee and start your day in peace. The owner’s suite offers a private retreat with en-suite bath and walk-in closet. Amber Fields is a community designed for outdoor lovers – enjoy walking trails, unique parks throughout an abundance of green space. This home is currently under construction and scheduled for completion September, 2025.
INTERIOR
Bedrooms: 2
Fin ft² / Living Area: 1591 ft²
Below Ground Living: N/A
Bathrooms: 2
Above Ground Living: 1591ft²
-
Basement Details: None,
Appliances Included:
-
- Range
- Refrigerator
- Microwave
- Dishwasher
- Humidifier
- Air-To-Air Exchanger
EXTERIOR
Air Conditioning: Central Air
Garage Spaces: 2
Construction Materials: N/A
Foundation Size: 1668ft²
Unit Amenities:
-
- Washer/Dryer Hookup
- Kitchen Center Island
- Main Floor Primary Bedroom
- Primary Bedroom Walk-In Closet
Heating System:
-
- Forced Air
ROOMS
| Main | Size | ft² |
|---|---|---|
| Dining Room | 12x9 | 144 ft² |
| Family Room | 11x14 | 121 ft² |
| Kitchen | 15x13 | 225 ft² |
| Bedroom 1 | 12x12 | 144 ft² |
| Bedroom 2 | 12x15 | 144 ft² |
| Den | 12x9 | 144 ft² |
| Sun Room | 10x14 | 100 ft² |
LOT
Acres: N/A
Lot Size Dim.: 48x120x50x120
Longitude: 44.7362
Latitude: -93.0938
Zoning: Residential-Single Family
FINANCIAL & TAXES
Tax year: 2025
Tax annual amount: $1,352
MISCELLANEOUS
Fuel System: N/A
Sewer System: City Sewer/Connected
Water System: City Water/Connected
ADDITIONAL INFORMATION
MLS#: NST7781027
Listing Brokerage: Hans Hagen Homes, Inc.

ID: 3960652
Published: August 04, 2025
Last Update: August 04, 2025
Views: 1






