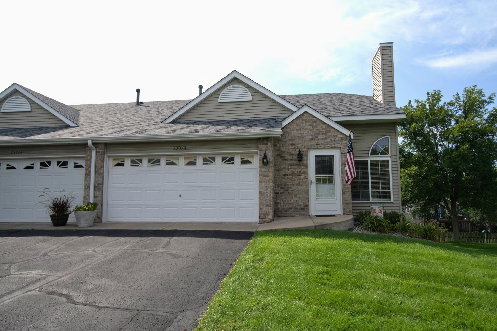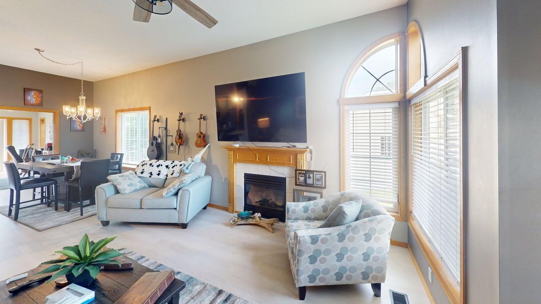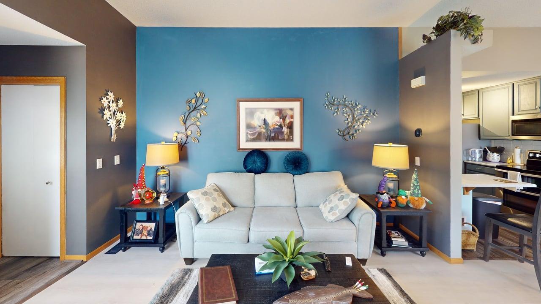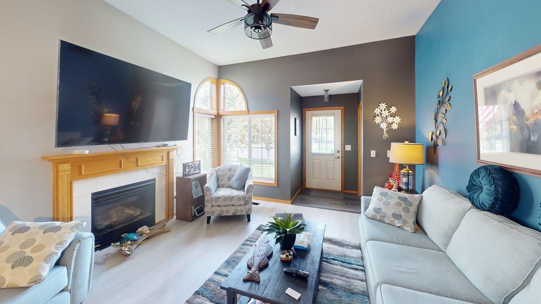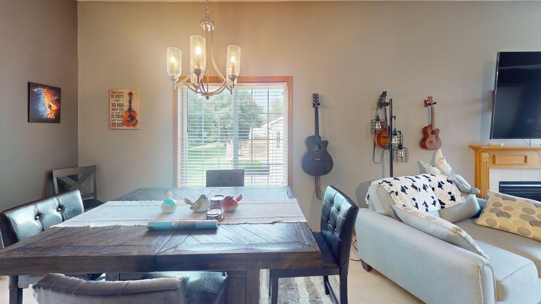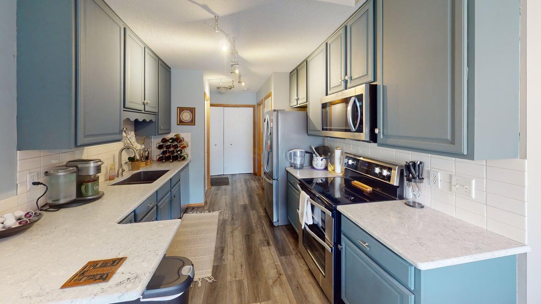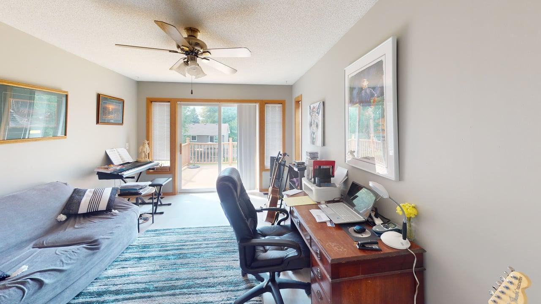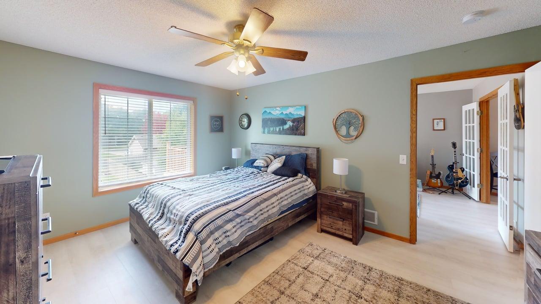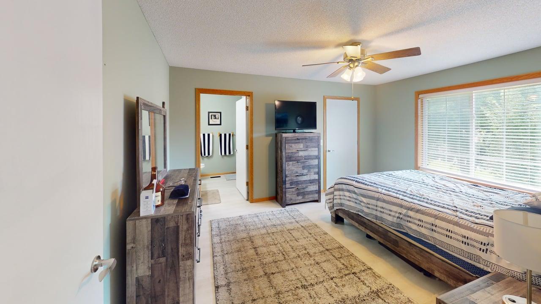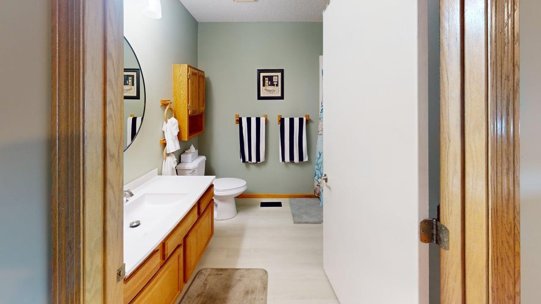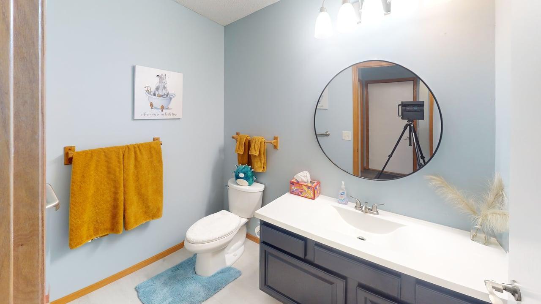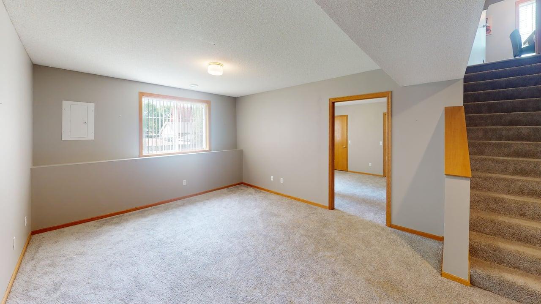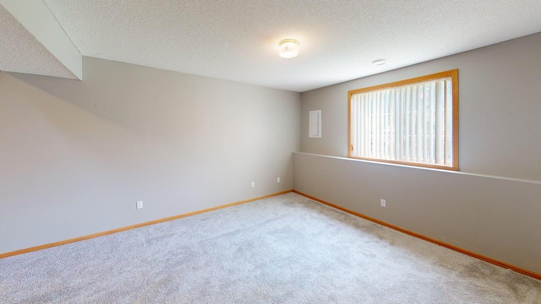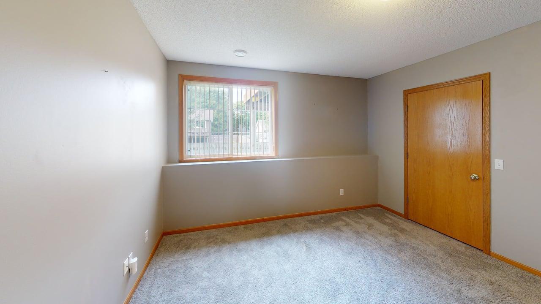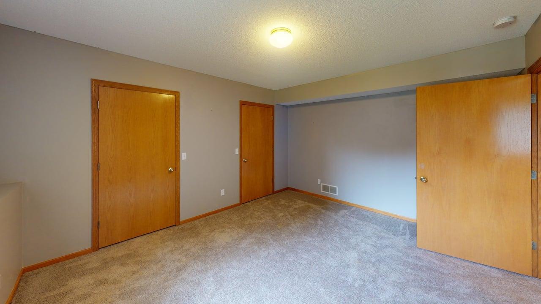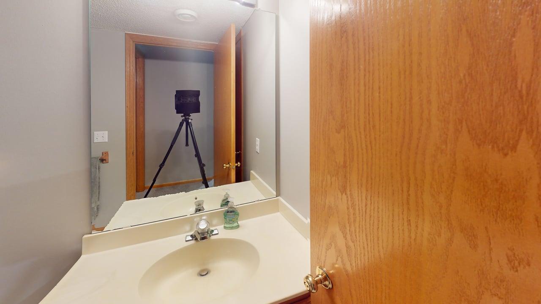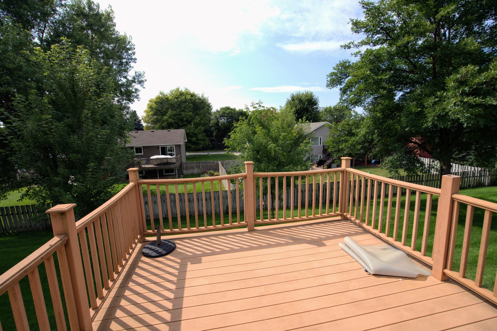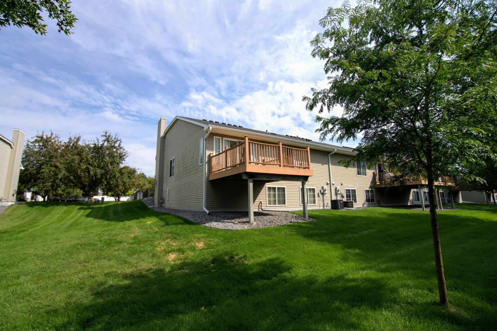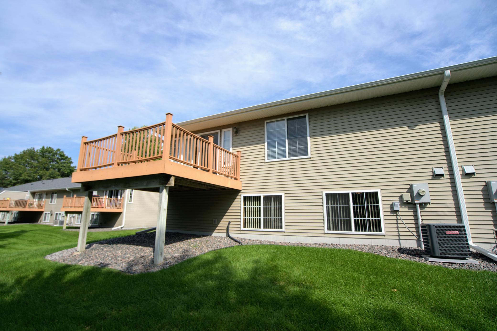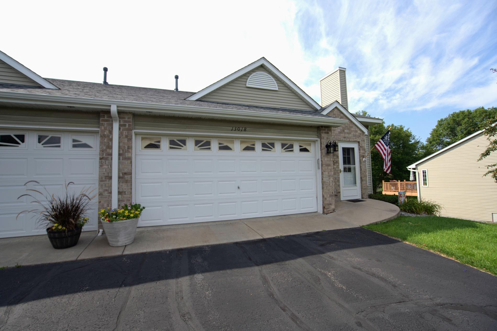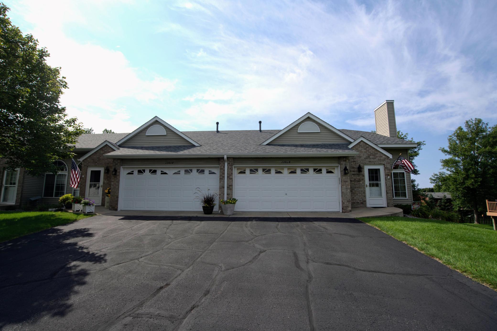13018 ULYSSES STREET
13018 Ulysses Street, Blaine, 55434, MN
-
Property type : Townhouse Side x Side
-
Zip code: 55434
-
Street: 13018 Ulysses Street
-
Street: 13018 Ulysses Street
Bathrooms: 3
Year: 1998
Listing Brokerage: RE/MAX Results
FEATURES
- Range
- Refrigerator
- Washer
- Dryer
- Microwave
- Exhaust Fan
- Dishwasher
- Water Softener Owned
- Disposal
- Humidifier
- Electric Water Heater
DETAILS
Beautiful 2BR/3BA end-unit townhome in Blaine with an open floor plan you'll love! The spacious living room is filled with natural light and features a cozy fireplace, opening to a dedicated dining area and a bright sunroom with French doors and walkout to the deck—perfect for relaxing or entertaining. The kitchen includes stainless steel appliances and a breakfast bar, ideally positioned between the living and dining spaces. The main level offers the primary bedroom with a private 3/4 bath, a convenient half bath, and in-unit washer & dryer. The finished lower level includes a large family room, generously sized bedroom, full bathroom, and a huge unfinished storage area. Located in a quiet neighborhood with greenway access to Ostman Park and nearby walking/biking trails. Close to shopping, dining, and an easy commute—this home has it all!
INTERIOR
Bedrooms: 2
Fin ft² / Living Area: 1800 ft²
Below Ground Living: 600ft²
Bathrooms: 3
Above Ground Living: 1200ft²
-
Basement Details: Daylight/Lookout Windows, Egress Window(s), Finished, Full, Concrete, Storage Space, Sump Pump,
Appliances Included:
-
- Range
- Refrigerator
- Washer
- Dryer
- Microwave
- Exhaust Fan
- Dishwasher
- Water Softener Owned
- Disposal
- Humidifier
- Electric Water Heater
EXTERIOR
Air Conditioning: Central Air
Garage Spaces: 2
Construction Materials: N/A
Foundation Size: 1200ft²
Unit Amenities:
-
- Deck
- Sun Room
- Ceiling Fan(s)
- Walk-In Closet
- Vaulted Ceiling(s)
- Washer/Dryer Hookup
- In-Ground Sprinkler
- Main Floor Primary Bedroom
- Primary Bedroom Walk-In Closet
Heating System:
-
- Forced Air
ROOMS
| Main | Size | ft² |
|---|---|---|
| Living Room | 14x13 | 196 ft² |
| Dining Room | 13x10 | 169 ft² |
| Kitchen | 10x9 | 100 ft² |
| Bedroom 1 | 12x15 | 144 ft² |
| Sun Room | 15x11 | 225 ft² |
| Deck | 8x8 | 64 ft² |
| Basement | Size | ft² |
|---|---|---|
| Family Room | 23x13 | 529 ft² |
| Bedroom 2 | 12x15 | 144 ft² |
| Storage | 15x11 | 225 ft² |
LOT
Acres: N/A
Lot Size Dim.: common
Longitude: 45.2062
Latitude: -93.2361
Zoning: Residential-Single Family
FINANCIAL & TAXES
Tax year: 2025
Tax annual amount: $3,200
MISCELLANEOUS
Fuel System: N/A
Sewer System: City Sewer/Connected
Water System: City Water/Connected
ADDITIONAL INFORMATION
MLS#: NST7794844
Listing Brokerage: RE/MAX Results

ID: 4066864
Published: September 03, 2025
Last Update: September 03, 2025
Views: 5


