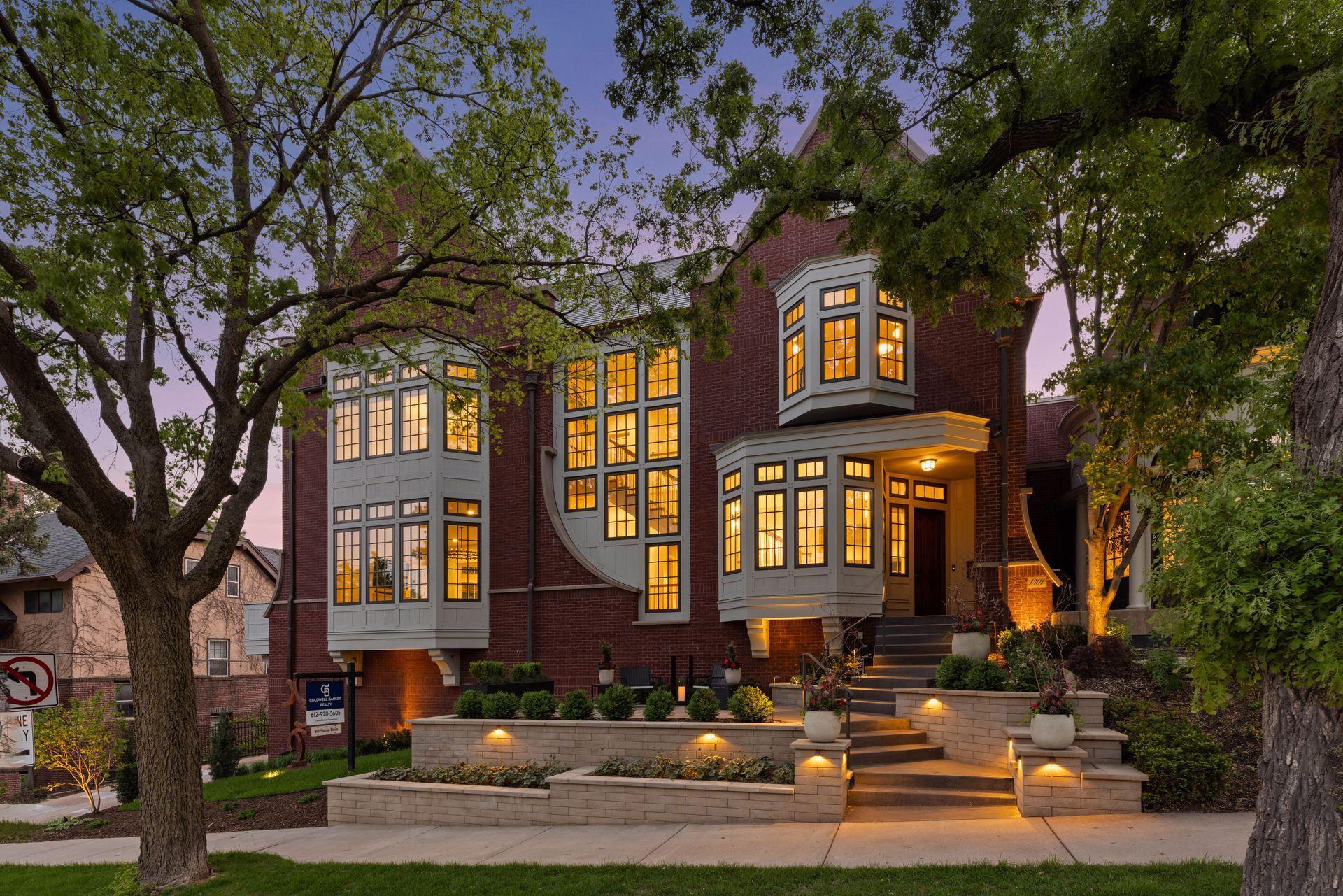1301 MOUNT CURVE AVENUE
1301 Mount Curve Avenue, Minneapolis, 55403, MN
-
Price: $1,875,000
-
Status type: For Sale
-
City: Minneapolis
-
Neighborhood: Lowry Hill
Bedrooms: 4
Property Size :4547
-
Listing Agent: NST16638,NST43690
-
Property type : Two Unit
-
Zip code: 55403
-
Street: 1301 Mount Curve Avenue
-
Street: 1301 Mount Curve Avenue
Bathrooms: 4
Year: 2008
Listing Brokerage: Coldwell Banker Burnet
FEATURES
- Refrigerator
- Washer
- Dryer
- Microwave
- Exhaust Fan
- Dishwasher
- Disposal
- Humidifier
- Air-To-Air Exchanger
- Water Filtration System
- Gas Water Heater
DETAILS
Stunning Brick Tudor on Historic Mount Curve, interior completed in 2022, featuring 4 bedrooms and 3.5 bathrooms. This home offers an elevator, a 3-car garage, and a prime location near parks, the Walker Art Center, and restaurants. The gourmet kitchen includes high-end Wolf and Cove appliances and a pantry with a compact beverage refrigerator and additional dishwasher. The lower level features a gym and sauna. Enjoy abundant natural light and an HOA-maintained exterior for easy upkeep. Experience luxurious living in this beautifully designed home!
INTERIOR
Bedrooms: 4
Fin ft² / Living Area: 4547 ft²
Below Ground Living: 741ft²
Bathrooms: 4
Above Ground Living: 3806ft²
-
Basement Details: Finished,
Appliances Included:
-
- Refrigerator
- Washer
- Dryer
- Microwave
- Exhaust Fan
- Dishwasher
- Disposal
- Humidifier
- Air-To-Air Exchanger
- Water Filtration System
- Gas Water Heater
EXTERIOR
Air Conditioning: Central Air
Garage Spaces: 3
Construction Materials: N/A
Foundation Size: 1677ft²
Unit Amenities:
-
- Patio
- Kitchen Window
- Hardwood Floors
- Balcony
- Walk-In Closet
- Washer/Dryer Hookup
- Security System
- Exercise Room
- Cable
- Kitchen Center Island
- French Doors
- Tile Floors
- Primary Bedroom Walk-In Closet
Heating System:
-
- Forced Air
- Humidifier
ROOMS
| Main | Size | ft² |
|---|---|---|
| Living Room | 19x15 | 361 ft² |
| Dining Room | 20x12 | 400 ft² |
| Family Room | 20x19 | 400 ft² |
| Kitchen | 21x14 | 441 ft² |
| Den | 19x11 | 361 ft² |
| Upper | Size | ft² |
|---|---|---|
| Bedroom 1 | 19x18 | 361 ft² |
| Bedroom 2 | 14x17 | 196 ft² |
| Bedroom 3 | 15x13 | 225 ft² |
| Bedroom 4 | 16x13 | 256 ft² |
| Walk In Closet | 15x7 | 225 ft² |
| Primary Bathroom | 17x13 | 289 ft² |
| Lower | Size | ft² |
|---|---|---|
| Exercise Room | 19x10 | 361 ft² |
LOT
Acres: N/A
Lot Size Dim.: Common
Longitude: 44.9671
Latitude: -93.296
Zoning: Residential-Single Family
FINANCIAL & TAXES
Tax year: 2025
Tax annual amount: $19,245
MISCELLANEOUS
Fuel System: N/A
Sewer System: City Sewer/Connected
Water System: City Water/Connected
ADDITIONAL INFORMATION
MLS#: NST7743618
Listing Brokerage: Coldwell Banker Burnet

ID: 3677516
Published: May 14, 2025
Last Update: May 14, 2025
Views: 10






