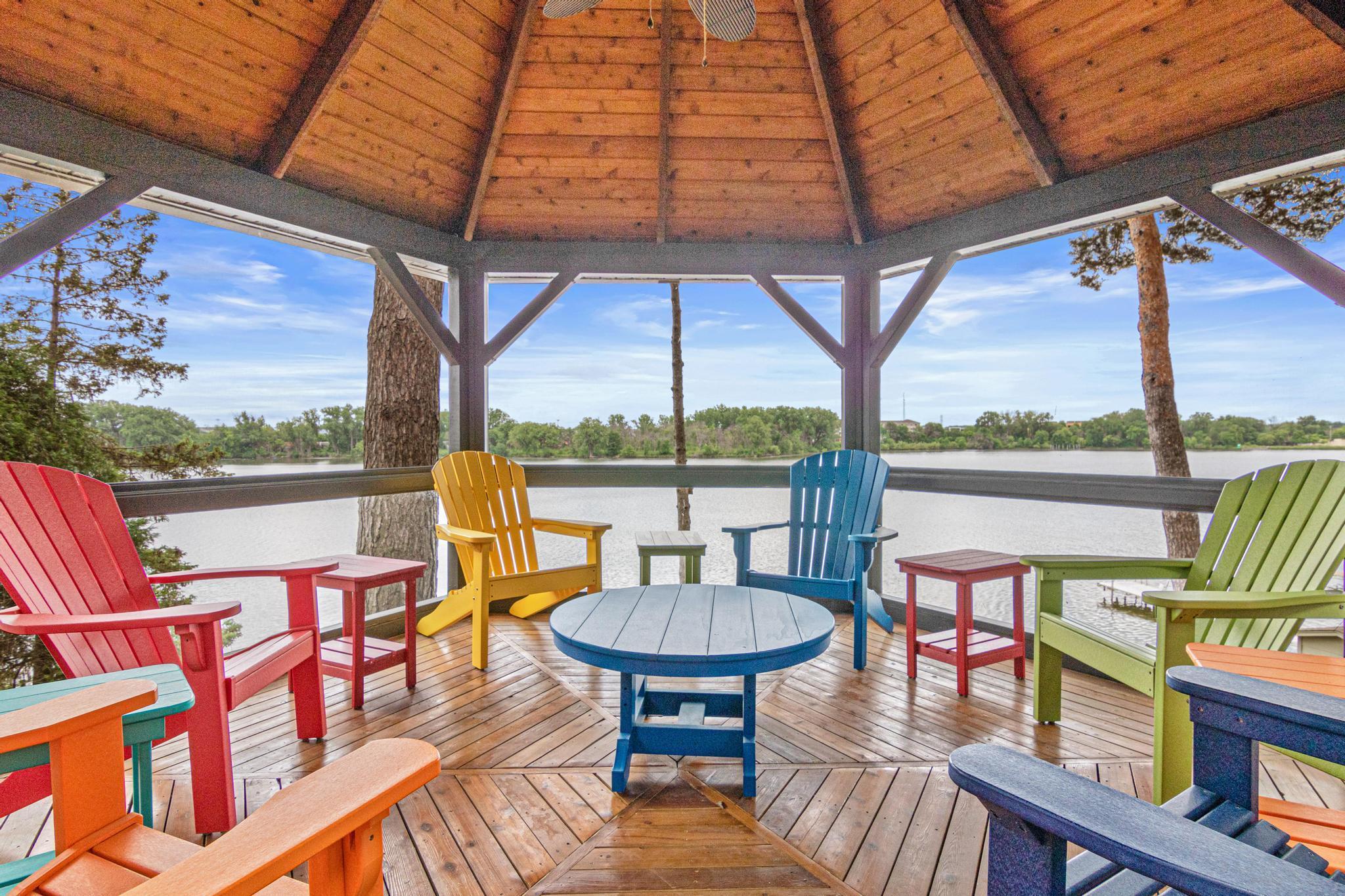1301 12TH AVENUE
1301 12th Avenue, New Brighton, 55112, MN
-
Price: $1,500,000
-
Status type: For Sale
-
City: New Brighton
-
Neighborhood: Auditors Sub 79
Bedrooms: 7
Property Size :5784
-
Listing Agent: NST16444,NST47494
-
Property type : Single Family Residence
-
Zip code: 55112
-
Street: 1301 12th Avenue
-
Street: 1301 12th Avenue
Bathrooms: 5
Year: 1983
Listing Brokerage: Edina Realty, Inc.
FEATURES
- Range
- Refrigerator
- Washer
- Dryer
- Microwave
- Exhaust Fan
- Dishwasher
- Water Softener Owned
- Disposal
- Freezer
- Wall Oven
- Humidifier
- Air-To-Air Exchanger
- Central Vacuum
- Trash Compactor
- Water Filtration System
- Gas Water Heater
- Double Oven
- Wine Cooler
- Stainless Steel Appliances
DETAILS
Exceptionally large and perfectly maintained lakefront home on the shores of beautiful Long Lake! Are you ready to enjoy swimming, boating, fishing and skating? This home has it all! The main floor suite has a spa-inspired bath and gorgeous lake views, plus a gourmet kitchen, elegant dining space, inviting family room, and a functional mudroom off the 3-car heated garage. Take in stunning lake views from the expansive deck, stamped patio or charming gazebo. The walkout lower level offers a second full kitchen, spacious rec room and family room, and two versatile bedrooms currently used as a poker room and gym. Updates galore, including roof, siding, windows, deck, landscaping, and more. Award winning MV schools. Lake living awaits!
INTERIOR
Bedrooms: 7
Fin ft² / Living Area: 5784 ft²
Below Ground Living: 2251ft²
Bathrooms: 5
Above Ground Living: 3533ft²
-
Basement Details: Block, Daylight/Lookout Windows, Drain Tiled, Egress Window(s), Finished, Walkout,
Appliances Included:
-
- Range
- Refrigerator
- Washer
- Dryer
- Microwave
- Exhaust Fan
- Dishwasher
- Water Softener Owned
- Disposal
- Freezer
- Wall Oven
- Humidifier
- Air-To-Air Exchanger
- Central Vacuum
- Trash Compactor
- Water Filtration System
- Gas Water Heater
- Double Oven
- Wine Cooler
- Stainless Steel Appliances
EXTERIOR
Air Conditioning: Central Air,Dual
Garage Spaces: 3
Construction Materials: N/A
Foundation Size: 2434ft²
Unit Amenities:
-
- Patio
- Kitchen Window
- Deck
- Natural Woodwork
- Hardwood Floors
- Ceiling Fan(s)
- Walk-In Closet
- Vaulted Ceiling(s)
- Dock
- Security System
- In-Ground Sprinkler
- Paneled Doors
- Skylight
- Kitchen Center Island
- Wet Bar
- Satelite Dish
- Tile Floors
- Main Floor Primary Bedroom
- Primary Bedroom Walk-In Closet
Heating System:
-
- Forced Air
ROOMS
| Main | Size | ft² |
|---|---|---|
| Bedroom 1 | 18x19.5 | 349.5 ft² |
| Kitchen | 13.5x17.5 | 233.67 ft² |
| Informal Dining Room | 13x18 | 169 ft² |
| Family Room | 18x21 | 324 ft² |
| Dining Room | 13x17 | 169 ft² |
| Living Room | 15x15 | 225 ft² |
| Upper | Size | ft² |
|---|---|---|
| Bedroom 2 | 16.5x10.5 | 171.01 ft² |
| Bedroom 3 | 11.5x15 | 131.29 ft² |
| Bedroom 4 | 11.5x13 | 131.29 ft² |
| Bedroom 5 | 11.5x13 | 131.29 ft² |
| Lower | Size | ft² |
|---|---|---|
| Bedroom 6 | 15.5x15 | 238.96 ft² |
| Amusement Room | 21x33 | 441 ft² |
| Office | 15.5x15.5 | 237.67 ft² |
| Exercise Room | 13x18 | 169 ft² |
LOT
Acres: N/A
Lot Size Dim.: 75x183x204x77
Longitude: 45.071
Latitude: -93.2026
Zoning: Residential-Single Family
FINANCIAL & TAXES
Tax year: 2025
Tax annual amount: $19,916
MISCELLANEOUS
Fuel System: N/A
Sewer System: City Sewer/Connected
Water System: City Water/Connected
ADITIONAL INFORMATION
MLS#: NST7753348
Listing Brokerage: Edina Realty, Inc.

ID: 3767165
Published: June 10, 2025
Last Update: June 10, 2025
Views: 6






