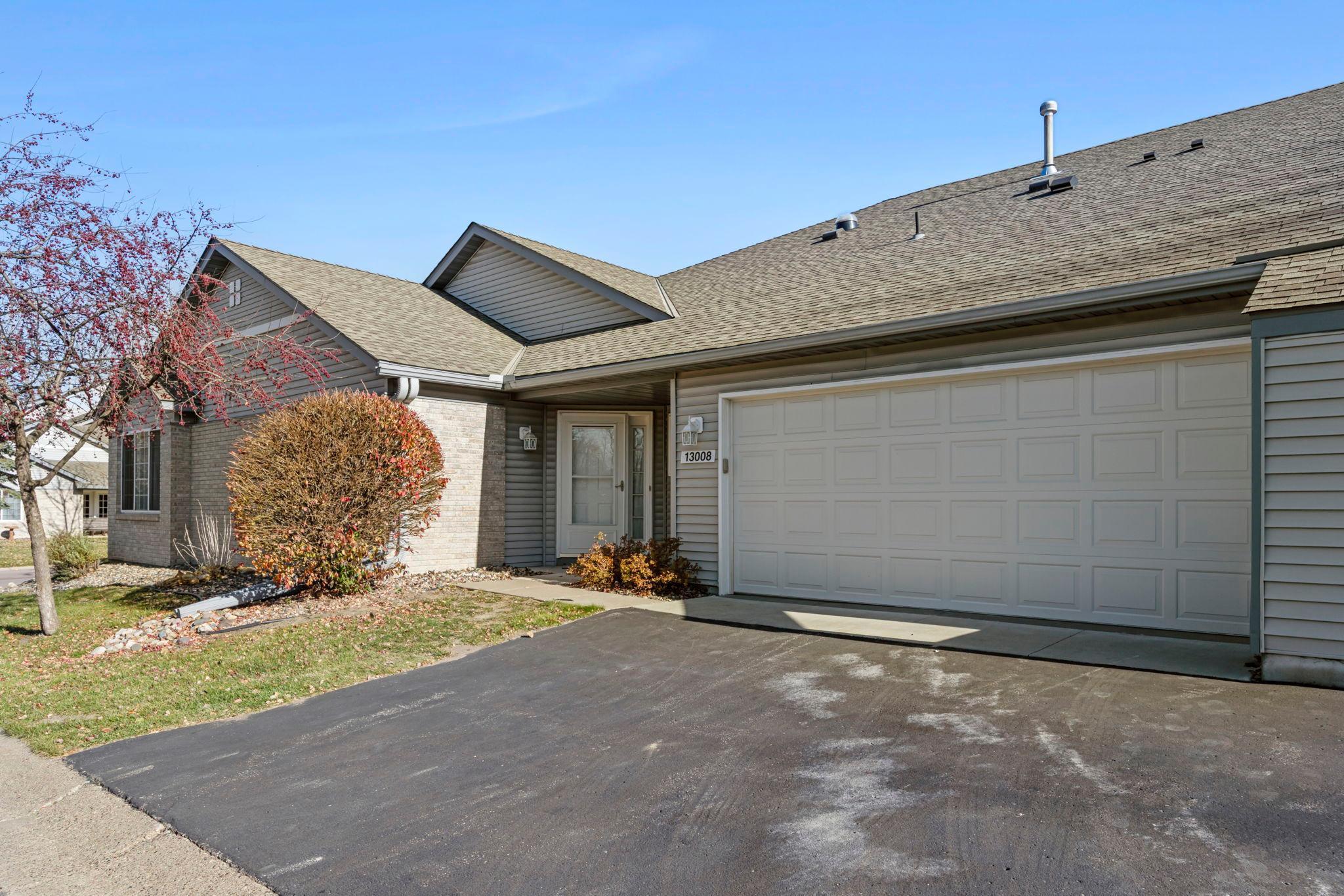13008 ECHO LANE
13008 Echo Lane, Saint Paul (Apple Valley), 55124, MN
-
Price: $320,000
-
Status type: For Sale
-
Neighborhood: Diamond Path Twnhms Cic 130
Bedrooms: 2
Property Size :1484
-
Listing Agent: NST16024,NST104428
-
Property type : Townhouse Quad/4 Corners
-
Zip code: 55124
-
Street: 13008 Echo Lane
-
Street: 13008 Echo Lane
Bathrooms: 2
Year: 1995
Listing Brokerage: RE/MAX Advantage Plus
FEATURES
- Range
- Refrigerator
- Washer
- Dryer
- Microwave
- Dishwasher
- Water Softener Owned
- Disposal
DETAILS
End-unit, corner lot! One-level townhouse designed for comfort and convenience! Brand new carpet just installed! Step into a spacious floor plan with high ceilings and a cozy living room fireplace. Solar tubes and large windows fill the home with natural light, illuminating the expansive modern kitchen with abundant counter space, breakfast bar, and stylish, modern backsplash. Thoughtfully designed with 2 bedrooms and 2 full bathrooms, including a luxurious primary suite with a generous walk-in closet. Primary bathroom offers separate shower and bathtub along with double sinks. 2nd bedroom is a perfect flex space for guests or office. Downsizing or simply seeking a low-maintenance lifestyle, this end-unit, one-level living townhome is perfect! Outside, enjoy a private patio or garden area—your own serene retreat to start or end your day. Situated in a desirable neighborhood, this townhouse delivers the ease of single-level living without sacrificing space. Incredible Apple Valley location near the Minnesota Zoo, Lebanon Hills parks and trails, Valleywood Golf Course, and so many other local favorites! Don’t miss this opportunity!
INTERIOR
Bedrooms: 2
Fin ft² / Living Area: 1484 ft²
Below Ground Living: N/A
Bathrooms: 2
Above Ground Living: 1484ft²
-
Basement Details: None,
Appliances Included:
-
- Range
- Refrigerator
- Washer
- Dryer
- Microwave
- Dishwasher
- Water Softener Owned
- Disposal
EXTERIOR
Air Conditioning: Central Air
Garage Spaces: 2
Construction Materials: N/A
Foundation Size: 1484ft²
Unit Amenities:
-
- Patio
- Kitchen Window
- Natural Woodwork
- Ceiling Fan(s)
- Walk-In Closet
- Washer/Dryer Hookup
- Skylight
- Main Floor Primary Bedroom
- Primary Bedroom Walk-In Closet
Heating System:
-
- Forced Air
ROOMS
| Main | Size | ft² |
|---|---|---|
| Living Room | 24x15 | 576 ft² |
| Dining Room | 12x9 | 144 ft² |
| Kitchen | 18x14 | 324 ft² |
| Bedroom 1 | 15x15 | 225 ft² |
| Bedroom 2 | 13x12 | 169 ft² |
| Informal Dining Room | 9x9 | 81 ft² |
| Primary Bathroom | 13x12 | 169 ft² |
| Walk In Closet | 8x8 | 64 ft² |
| Laundry | 15x9 | 225 ft² |
| Foyer | 18x6 | 324 ft² |
| Patio | 15x6 | 225 ft² |
LOT
Acres: N/A
Lot Size Dim.: .064
Longitude: 44.7613
Latitude: -93.1689
Zoning: Residential-Multi-Family,Residential-Single Family
FINANCIAL & TAXES
Tax year: 2025
Tax annual amount: $3,250
MISCELLANEOUS
Fuel System: N/A
Sewer System: City Sewer/Connected
Water System: City Water/Connected
ADDITIONAL INFORMATION
MLS#: NST7827212
Listing Brokerage: RE/MAX Advantage Plus

ID: 4294476
Published: November 13, 2025
Last Update: November 13, 2025
Views: 1






