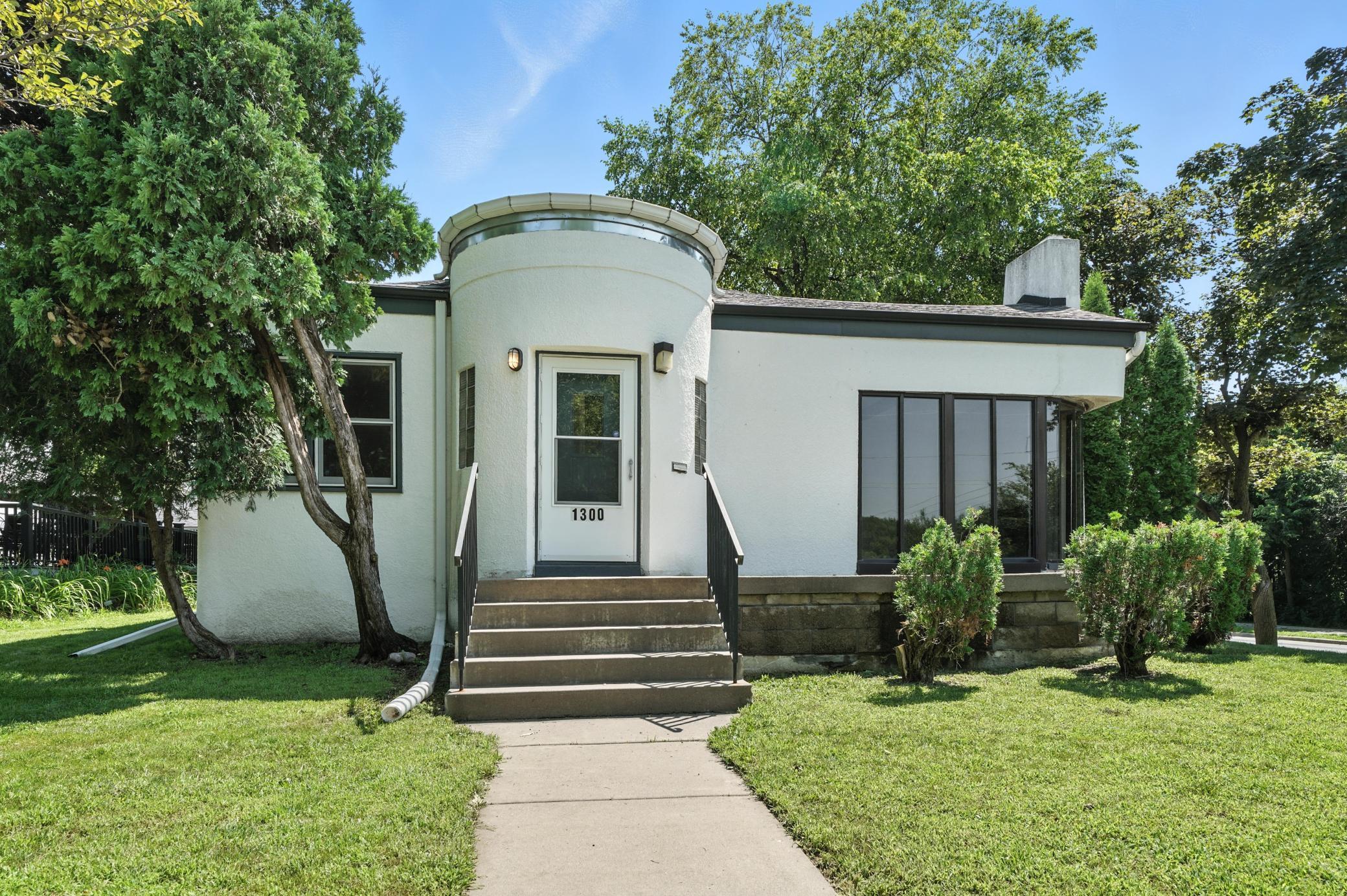1300 XERXES AVENUE
1300 Xerxes Avenue, Minneapolis, 55411, MN
-
Price: $359,000
-
Status type: For Sale
-
City: Minneapolis
-
Neighborhood: Willard - Hay
Bedrooms: 4
Property Size :2380
-
Listing Agent: NST16279,NST113368
-
Property type : Single Family Residence
-
Zip code: 55411
-
Street: 1300 Xerxes Avenue
-
Street: 1300 Xerxes Avenue
Bathrooms: 2
Year: 1938
Listing Brokerage: RE/MAX Results
FEATURES
- Range
- Refrigerator
- Microwave
- Exhaust Fan
- Dishwasher
- Disposal
- Gas Water Heater
DETAILS
Charming 4-Bedroom Gem Near Theodore Wirth Parkway – Prime Minneapolis Location! Welcome to this beautifully maintained 4-bedroom, 2-bath home located just steps from Theodore Wirth Parkway-one of Minneapolis’ most scenic and sought-after areas. Nestled on a quiet street yet close to downtown, parks, trails and a premier golf course, this home offers the perfect balance of urban convenience and natural beauty. Inside, you’ll find a spacious and functional layout with plenty of natural light, hardwood floors, and an inviting flow throughout. The bright kitchen opens to a cozy dining area, while the comfortable living room provides the perfect space to relax or entertain. The home features 3 bedrooms on the main level ideal for flexible living-think guest rooms, office, or hobby space. The full basement offers large bedroom, ¾ bathroom, extra storage, laundry, and potential for future finishing. Outside, enjoy a generous yard with mature trees and space to garden, play, or unwind. With nearby access to Theodore Wirth Park, golf, biking and walking paths, and just minutes from downtown Minneapolis, this home is a rare find in a location that truly has it all. Don’t miss this opportunity- schedule your private tour today!
INTERIOR
Bedrooms: 4
Fin ft² / Living Area: 2380 ft²
Below Ground Living: 906ft²
Bathrooms: 2
Above Ground Living: 1474ft²
-
Basement Details: Block, Daylight/Lookout Windows, Egress Window(s), Full, Concrete, Partially Finished,
Appliances Included:
-
- Range
- Refrigerator
- Microwave
- Exhaust Fan
- Dishwasher
- Disposal
- Gas Water Heater
EXTERIOR
Air Conditioning: Central Air
Garage Spaces: 1
Construction Materials: N/A
Foundation Size: 1474ft²
Unit Amenities:
-
- Patio
- Kitchen Window
- Natural Woodwork
- Hardwood Floors
- Ceiling Fan(s)
- Vaulted Ceiling(s)
- Washer/Dryer Hookup
- Paneled Doors
- Tile Floors
- Main Floor Primary Bedroom
Heating System:
-
- Forced Air
ROOMS
| Main | Size | ft² |
|---|---|---|
| Living Room | 21.5x11.5 | 244.51 ft² |
| Dining Room | 10.5x10.5 | 108.51 ft² |
| Kitchen | 8.5x15 | 71.54 ft² |
| Upper | Size | ft² |
|---|---|---|
| Bedroom 1 | 11x11 | 121 ft² |
| Bedroom 2 | 11.5x11.5 | 130.34 ft² |
| Bedroom 3 | 14.5x11.5 | 164.59 ft² |
| Lower | Size | ft² |
|---|---|---|
| Bedroom 4 | 11.5x14.5 | 164.59 ft² |
| Amusement Room | 21.5x14 | 460.46 ft² |
LOT
Acres: N/A
Lot Size Dim.: 56x129
Longitude: 44.9917
Latitude: -93.3181
Zoning: Residential-Single Family
FINANCIAL & TAXES
Tax year: 2025
Tax annual amount: $4,470
MISCELLANEOUS
Fuel System: N/A
Sewer System: City Sewer/Connected,City Sewer - In Street
Water System: City Water/Connected,City Water - In Street
ADDITIONAL INFORMATION
MLS#: NST7755322
Listing Brokerage: RE/MAX Results

ID: 3958916
Published: August 04, 2025
Last Update: August 04, 2025
Views: 6






