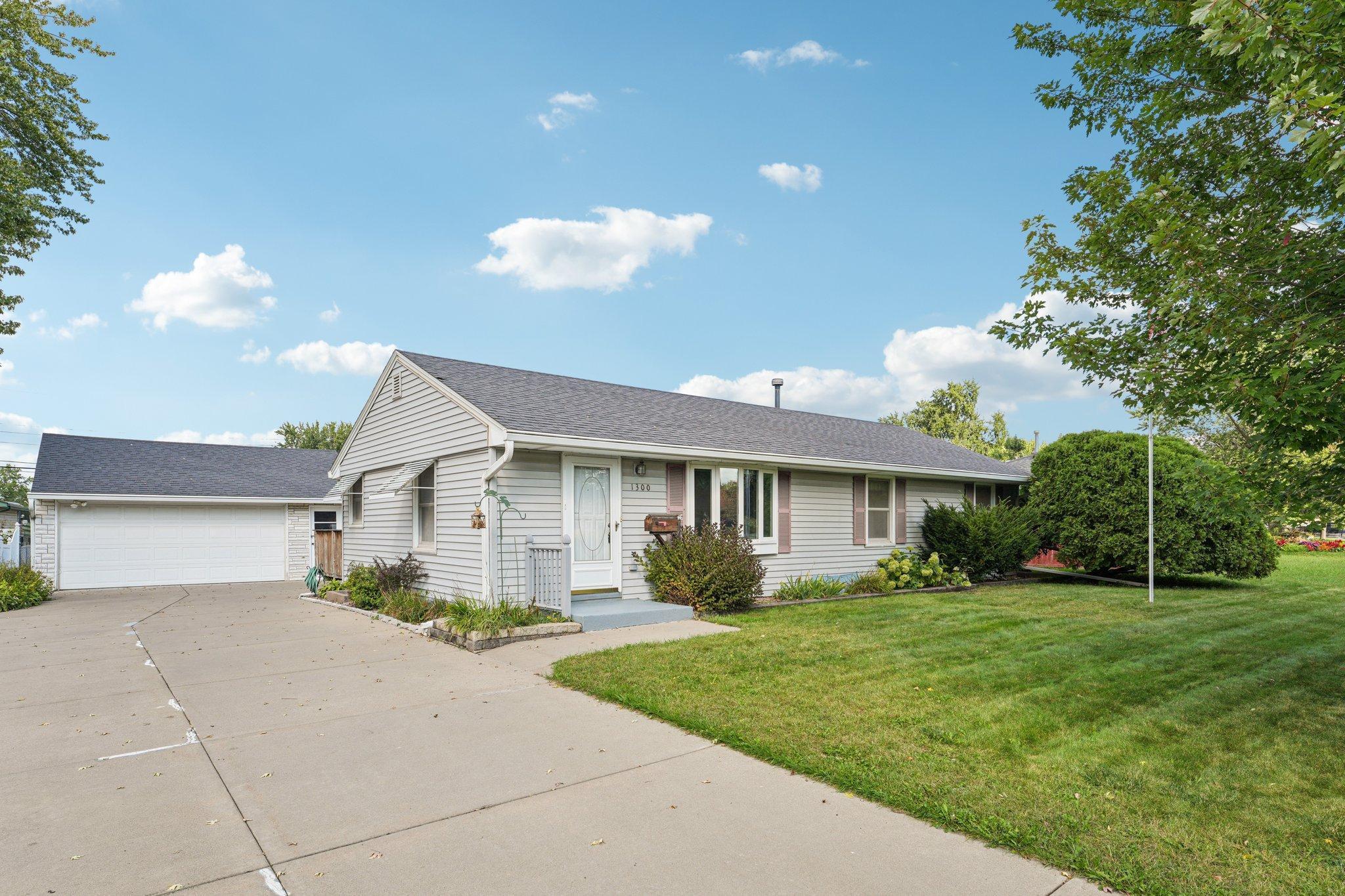1300 92 1/2 STREET
1300 92 1/2 Street, Minneapolis (Bloomington), 55425, MN
-
Price: $334,999
-
Status type: For Sale
-
Neighborhood: Ackermans Riverview Addition
Bedrooms: 4
Property Size :1745
-
Listing Agent: NST1000465,NST226318
-
Property type : Single Family Residence
-
Zip code: 55425
-
Street: 1300 92 1/2 Street
-
Street: 1300 92 1/2 Street
Bathrooms: 3
Year: 1955
Listing Brokerage: Jason Mitchell Real Estate
DETAILS
Pride of ownership shines in this beautifully maintained home, lovingly cared for by the same family for nearly five decades. For the first time in 48 years, this exceptional property is available and ready for its next homeowner. Freshly painted throughout, the interior feels bright, clean, and welcoming. You'll immediately appreciate the warm blend of classic hardwood floors and updated LVP flooring, offering both character and modern durability. Additional features include kitchen granite countertops, newer cabinetry, a full basement that includes a dedicated workshop area and a built-in bar, perfect for hosting game nights, casual gatherings, or creating your own personal hangout space. As you step outside, you'll notice an oversized two-car garage with extra space for storage, a concrete driveway and a spacious backyard, ideal for relaxing, gardening, entertaining, or simply enjoying the outdoors offering plenty of potential. Nestled in a quiet, well-established neighborhood, this home is more than just a place to live — it’s a place that’s been deeply cared for and loved. Now it’s ready for its next chapter and the next owners who will appreciate all it has to offer. Don't miss your chance to own a truly special home with room to live, grow, and make your own memories!
INTERIOR
Bedrooms: 4
Fin ft² / Living Area: 1745 ft²
Below Ground Living: 645ft²
Bathrooms: 3
Above Ground Living: 1100ft²
-
Basement Details: Finished, Full,
Appliances Included:
-
EXTERIOR
Air Conditioning: Central Air
Garage Spaces: 2
Construction Materials: N/A
Foundation Size: 995ft²
Unit Amenities:
-
Heating System:
-
- Forced Air
ROOMS
| Main | Size | ft² |
|---|---|---|
| Living Room | 22'3" x 11'6" | 255.88 ft² |
| Dining Room | 10'0" x 11'5" | 114.17 ft² |
| Kitchen | 11'7" x 11'5" | 132.24 ft² |
| Bedroom 1 | 16'7" x 11'5" | 189.33 ft² |
| Bedroom 2 | 10'6" x 11'6" | 120.75 ft² |
| Bedroom 3 | 11'9" x 8'1" | 94.98 ft² |
| Basement | Size | ft² |
|---|---|---|
| Bedroom 4 | 11'0" x 11'0" | 121 ft² |
| Family Room | 25'9" x 10'10" | 278.96 ft² |
| Family Room | 10'4" x 9'4" | 96.44 ft² |
| Bar/Wet Bar Room | 11'5" x 10'10" | 123.68 ft² |
| Workshop | 9'0" x 10'10" | 97.5 ft² |
| Laundry | 20'4" x 11'0" | 223.67 ft² |
LOT
Acres: N/A
Lot Size Dim.: 85x135x84x133
Longitude: 44.8365
Latitude: -93.2565
Zoning: Residential-Single Family
FINANCIAL & TAXES
Tax year: 2025
Tax annual amount: $4,123
MISCELLANEOUS
Fuel System: N/A
Sewer System: City Sewer/Connected
Water System: City Water/Connected
ADDITIONAL INFORMATION
MLS#: NST7792433
Listing Brokerage: Jason Mitchell Real Estate

ID: 4150559
Published: September 26, 2025
Last Update: September 26, 2025
Views: 1






