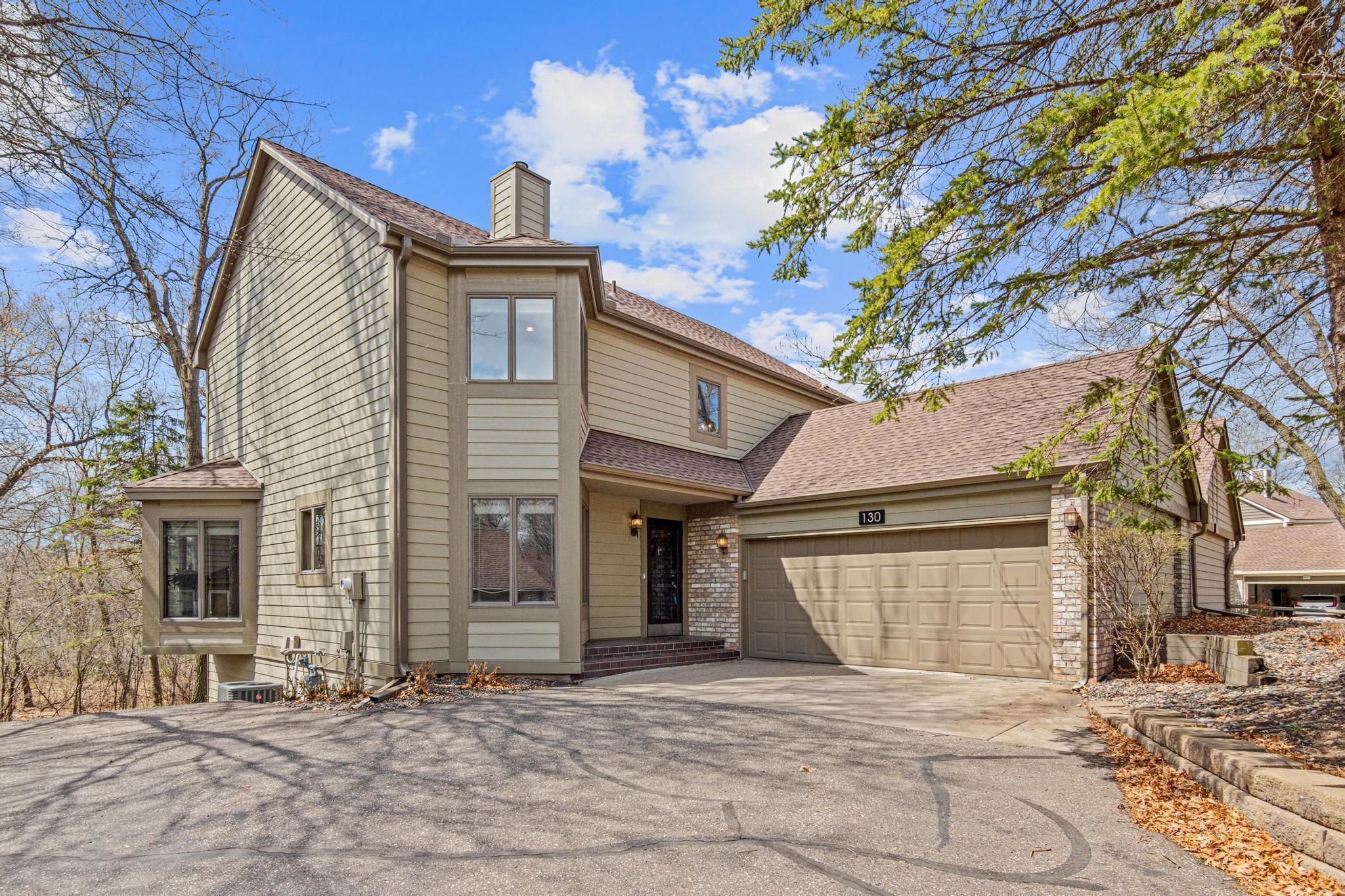130 WILDWOOD BAY DRIVE
130 Wildwood Bay Drive, Saint Paul (Mahtomedi), 55115, MN
-
Price: $515,000
-
Status type: For Sale
-
City: Saint Paul (Mahtomedi)
-
Neighborhood: Wildwood Bay
Bedrooms: 3
Property Size :3187
-
Listing Agent: NST16271,NST62446
-
Property type : Townhouse Side x Side
-
Zip code: 55115
-
Street: 130 Wildwood Bay Drive
-
Street: 130 Wildwood Bay Drive
Bathrooms: 3
Year: 1985
Listing Brokerage: RE/MAX Results
FEATURES
- Range
- Refrigerator
- Washer
- Dryer
- Microwave
- Dishwasher
- Water Softener Owned
- Disposal
- Central Vacuum
- Gas Water Heater
DETAILS
Welcome to this impeccably maintained 3-bedroom, 3-bath townhome in the highly sought-after Wildwood Bay community. Located within the award-winning Mahtomedi School District, this spacious residence offers over 3000 finished square feet of stylish living space designed for both comfort and convenience. Step into the open and airy layout, featuring a beautifully updated kitchen, cozy gas fireplace, and a bright living area perfect for entertaining. The screened-in porch invites you to unwind while enjoying the beauty and privacy of the wooded backyard-ideal for relaxing with a cup of coffee and a good book! Upstairs, you'll find two generously sized bedrooms, including a luxurious owner's suite complete with an oversized bath and walk-in shower. The walk-out lower level offers even more living space with a large entertainment room, an additional bedroom, and a full bath-plus plenty of storage throughout. Enjoy peaceful living just steps from local parks, walking trains, and lakes, with quick access to shopping, dining, and entertainment. Don't miss this rare opportunity to own in one of the area's most desirable communities-schedule your private showing today!
INTERIOR
Bedrooms: 3
Fin ft² / Living Area: 3187 ft²
Below Ground Living: 1140ft²
Bathrooms: 3
Above Ground Living: 2047ft²
-
Basement Details: Egress Window(s), Finished, Full, Storage Space, Walkout,
Appliances Included:
-
- Range
- Refrigerator
- Washer
- Dryer
- Microwave
- Dishwasher
- Water Softener Owned
- Disposal
- Central Vacuum
- Gas Water Heater
EXTERIOR
Air Conditioning: Central Air
Garage Spaces: 2
Construction Materials: N/A
Foundation Size: 1140ft²
Unit Amenities:
-
- Patio
- Kitchen Window
- Porch
- Natural Woodwork
- Hardwood Floors
- Ceiling Fan(s)
- Vaulted Ceiling(s)
- Washer/Dryer Hookup
- In-Ground Sprinkler
- Other
- Paneled Doors
- Cable
- Skylight
- Wet Bar
- Tile Floors
- Primary Bedroom Walk-In Closet
Heating System:
-
- Forced Air
- Zoned
ROOMS
| Main | Size | ft² |
|---|---|---|
| Living Room | 15x15 | 225 ft² |
| Dining Room | 12x15 | 144 ft² |
| Kitchen | 12x17 | 144 ft² |
| Porch | 12x16 | 144 ft² |
| Foyer | 13x7 | 169 ft² |
| Lower | Size | ft² |
|---|---|---|
| Family Room | 15x27 | 225 ft² |
| Bedroom 3 | 13x12 | 169 ft² |
| Office | 12x10 | 144 ft² |
| Game Room | 12x14 | 144 ft² |
| Upper | Size | ft² |
|---|---|---|
| Bedroom 1 | 13x12 | 169 ft² |
| Bedroom 2 | 12x10 | 144 ft² |
| Laundry | 13x7 | 169 ft² |
LOT
Acres: N/A
Lot Size Dim.: 41x96
Longitude: 45.0765
Latitude: -92.9549
Zoning: Residential-Single Family
FINANCIAL & TAXES
Tax year: 2025
Tax annual amount: $6,052
MISCELLANEOUS
Fuel System: N/A
Sewer System: City Sewer/Connected
Water System: City Water/Connected
ADITIONAL INFORMATION
MLS#: NST7735662
Listing Brokerage: RE/MAX Results

ID: 3580936
Published: May 02, 2025
Last Update: May 02, 2025
Views: 1






