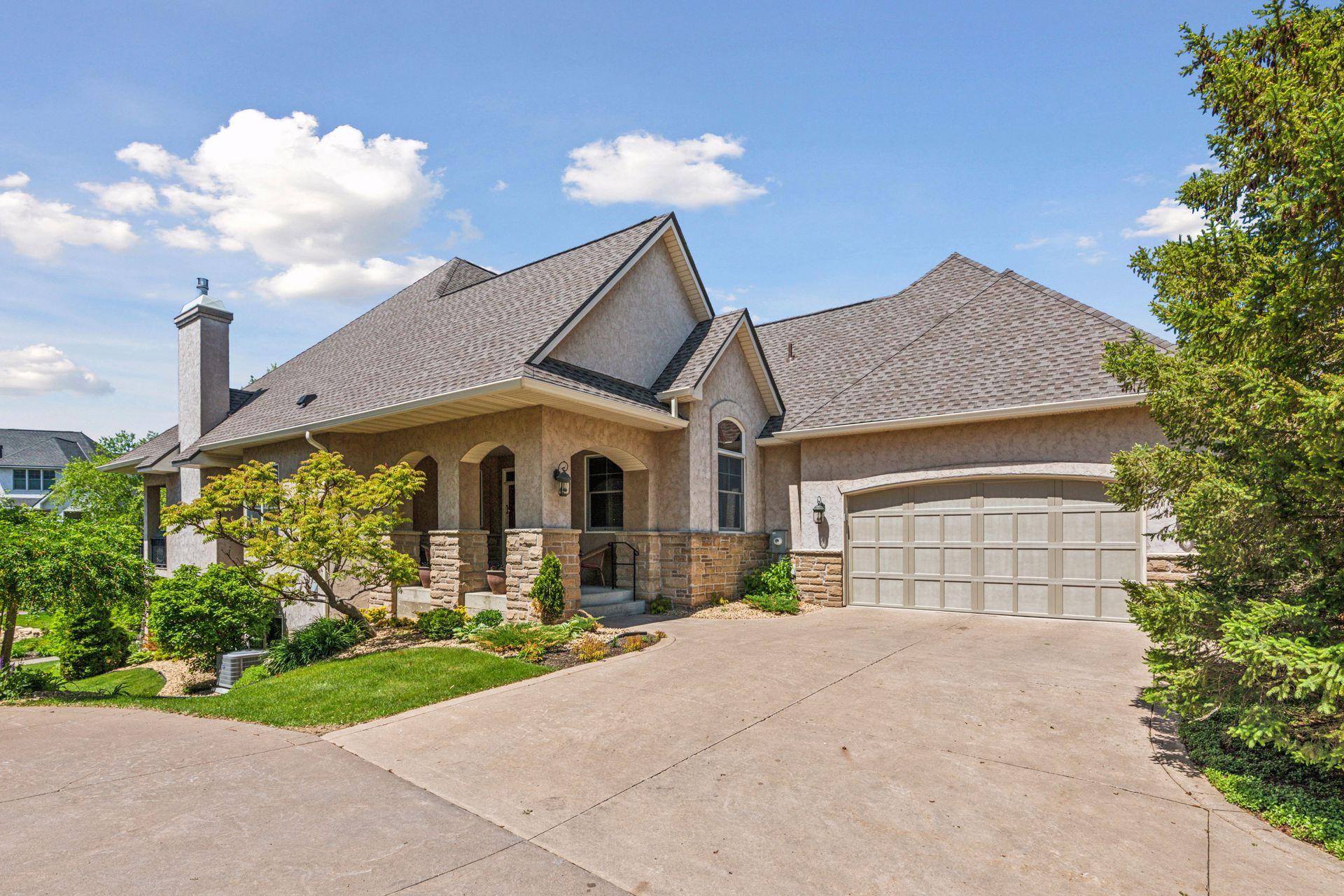130 STONEBRIDGE ROAD
130 Stonebridge Road, Saint Paul (Lilydale), 55118, MN
-
Price: $950,000
-
Status type: For Sale
-
City: Saint Paul (Lilydale)
-
Neighborhood: Stonebridge Of Lilydale
Bedrooms: 3
Property Size :3858
-
Listing Agent: NST16345,NST75676
-
Property type : Townhouse Side x Side
-
Zip code: 55118
-
Street: 130 Stonebridge Road
-
Street: 130 Stonebridge Road
Bathrooms: 3
Year: 2002
Listing Brokerage: RE/MAX Results
FEATURES
- Range
- Refrigerator
- Washer
- Dryer
- Microwave
- Dishwasher
- Water Softener Owned
- Humidifier
- Air-To-Air Exchanger
DETAILS
Welcome to this beautifully crafted twin home nestled in the prestigious gated community of Stonebridge, where refined design meets effortless main-level living. Step through the elegant foyer into a private office, thoughtfully designed with custom built-ins and a sophisticated coffered ceiling. The open-concept floor plan flows seamlessly from the spacious eat-in kitchen to the inviting family room, complete with a cozy gas fireplace and an adjoining formal dining area—ideal for both everyday living and special occasions. The expansive primary suite is a true retreat, showcasing a dramatic tray-vault ceiling and private access to a rare, light-filled sunroom leading to your private deck. Indulge in a spa-like en-suite bath featuring heated tile floors, a separate soaking tub, walk-in shower, and a generous walk-in closet. A stylish half bath and a well-equipped laundry room complete the main level. The walkout lower level offers exceptional space for entertaining or relaxation, with a large living area enhanced by custom built-ins, a full wet bar, and heated floors—plus room for a pool table or media area. Two oversized bedrooms, a full bath with a steam shower, heated floors and abundant storage add comfort and flexibility. Step outside to your private patio overlooking a tranquil pond and fountains, with direct access to the community’s scenic walking path. The oversized, insulated two-car garage features durable epoxy flooring and ample storage. Don’t miss this rare opportunity to call Stonebridge home. Bring your personal touch and make this exceptional residence your own!
INTERIOR
Bedrooms: 3
Fin ft² / Living Area: 3858 ft²
Below Ground Living: 1550ft²
Bathrooms: 3
Above Ground Living: 2308ft²
-
Basement Details: Daylight/Lookout Windows, Finished, Full, Concrete, Partially Finished, Storage Space, Sump Pump, Walkout,
Appliances Included:
-
- Range
- Refrigerator
- Washer
- Dryer
- Microwave
- Dishwasher
- Water Softener Owned
- Humidifier
- Air-To-Air Exchanger
EXTERIOR
Air Conditioning: Central Air
Garage Spaces: 2
Construction Materials: N/A
Foundation Size: 2308ft²
Unit Amenities:
-
- Patio
- Kitchen Window
- Deck
- Natural Woodwork
- Hardwood Floors
- Sun Room
- Ceiling Fan(s)
- Walk-In Closet
- Vaulted Ceiling(s)
- Washer/Dryer Hookup
- Security System
- In-Ground Sprinkler
- Paneled Doors
- Kitchen Center Island
- Wet Bar
- Tile Floors
- Main Floor Primary Bedroom
- Primary Bedroom Walk-In Closet
Heating System:
-
- Forced Air
- Fireplace(s)
ROOMS
| Main | Size | ft² |
|---|---|---|
| Kitchen | 18.0 x 7.0 | 126 ft² |
| Office | 12.0 x 12.0 | 144 ft² |
| Family Room | 20.0 x 14.0 | 280 ft² |
| Dining Room | 18.0 x 10.0 | 180 ft² |
| Bedroom 1 | 28.0 x 15.0 | 420 ft² |
| Primary Bathroom | 16.0 x 13.0 | 208 ft² |
| Deck | 15.0 x 10.0 | 150 ft² |
| Lower | Size | ft² |
|---|---|---|
| Foyer | 10.0 x 6.0 | 60 ft² |
| Living Room | 24.0 x 22.0 | 528 ft² |
| Bedroom 2 | 16.0 x 14.0 | 224 ft² |
| Bedroom 3 | 14.0 x 14.0 | 196 ft² |
| Storage | 18.0 x 36.0 | 648 ft² |
LOT
Acres: N/A
Lot Size Dim.: 57x123x50x123
Longitude: 44.9016
Latitude: -93.1382
Zoning: Residential-Single Family
FINANCIAL & TAXES
Tax year: 2025
Tax annual amount: $9,302
MISCELLANEOUS
Fuel System: N/A
Sewer System: City Sewer/Connected
Water System: City Water/Connected
ADITIONAL INFORMATION
MLS#: NST7741925
Listing Brokerage: RE/MAX Results

ID: 3702348
Published: May 28, 2025
Last Update: May 28, 2025
Views: 6






