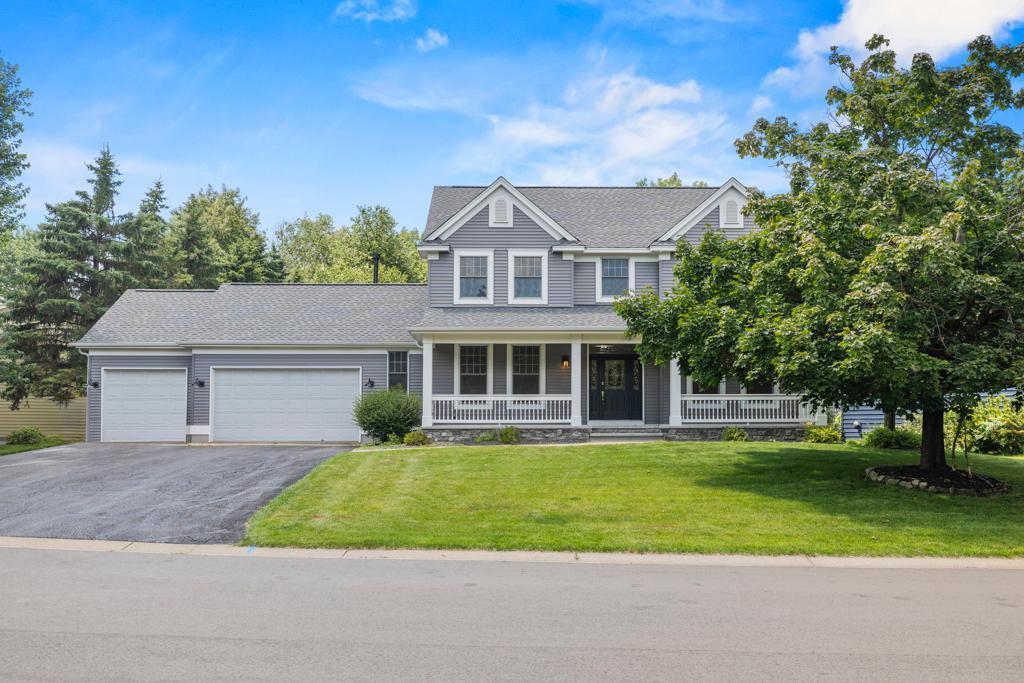13 ECHO LAKE BOULEVARD
13 Echo Lake Boulevard, Saint Paul (Mahtomedi), 55115, MN
-
Price: $827,500
-
Status type: For Sale
-
City: Saint Paul (Mahtomedi)
-
Neighborhood: Echo Shores
Bedrooms: 6
Property Size :3667
-
Listing Agent: NST26146,NST75986
-
Property type : Single Family Residence
-
Zip code: 55115
-
Street: 13 Echo Lake Boulevard
-
Street: 13 Echo Lake Boulevard
Bathrooms: 4
Year: 1998
Listing Brokerage: Exp Realty, LLC.
FEATURES
- Range
- Refrigerator
- Washer
- Dryer
- Microwave
- Dishwasher
- Electronic Air Filter
- Stainless Steel Appliances
DETAILS
Thoughtfully Renovated, Beautiful Pratt Home in Sought-After Mahtomedi School District. Set on nearly half an acre, this 6-bed, 4-bath home offers space, comfort, and timeless charm. From the moment you arrive, you'll notice the exceptional curb appeal. Enjoy an oversized driveway, full-length front porch, and a beautifully landscaped backyard with brick patio and firepit. Inside, the main level features a spacious foyer, formal dining, two-sided fireplace between the living and family rooms, and a sun-filled 4-season porch with a gas fireplace. The large eat-in kitchen boasts white oak hardwood floors, stainless steel appliances, a center island, and walk-in pantry. Upstairs you'll find four bedrooms on one level, including a primary suite with soaking tub, walk-in shower, dual sinks, and backyard views. The finished lower level includes two more bedrooms and a generous family room with a floor-to-ceiling stone fireplace and lookout windows. This home offers incredible value in the highly desirable Mahtomedi area—move-in ready with space, comfort, and countless amenities throughout.
INTERIOR
Bedrooms: 6
Fin ft² / Living Area: 3667 ft²
Below Ground Living: 888ft²
Bathrooms: 4
Above Ground Living: 2779ft²
-
Basement Details: Daylight/Lookout Windows, Finished, Full,
Appliances Included:
-
- Range
- Refrigerator
- Washer
- Dryer
- Microwave
- Dishwasher
- Electronic Air Filter
- Stainless Steel Appliances
EXTERIOR
Air Conditioning: Central Air
Garage Spaces: 3
Construction Materials: N/A
Foundation Size: 1230ft²
Unit Amenities:
-
- Patio
- Kitchen Window
- Porch
- Natural Woodwork
- Hardwood Floors
- Sun Room
- Ceiling Fan(s)
- Walk-In Closet
- Washer/Dryer Hookup
- Paneled Doors
- Cable
- Kitchen Center Island
- Tile Floors
Heating System:
-
- Forced Air
- Fireplace(s)
ROOMS
| Main | Size | ft² |
|---|---|---|
| Porch | 6x38 | 36 ft² |
| Foyer | 11x11 | 121 ft² |
| Living Room | 15x14 | 225 ft² |
| Dining Room | 14x12 | 196 ft² |
| Family Room | 15x14 | 225 ft² |
| Three Season Porch | 14x11 | 196 ft² |
| Kitchen | 22x15 | 484 ft² |
| Foyer | 9x5 | 81 ft² |
| Laundry | 8x6 | 64 ft² |
| Patio | 24x12 | 576 ft² |
| Upper | Size | ft² |
|---|---|---|
| Bedroom 1 | 15x15 | 225 ft² |
| Primary Bathroom | 11x9 | 121 ft² |
| Bedroom 2 | 14x12 | 196 ft² |
| Bedroom 3 | 13x12 | 169 ft² |
| Bedroom 4 | 14x12 | 196 ft² |
| Walk In Closet | 9x5 | 81 ft² |
| Lower | Size | ft² |
|---|---|---|
| Bedroom 5 | 13x12 | 169 ft² |
| Bedroom 6 | 12x9 | 144 ft² |
| Family Room | 31x13 | 961 ft² |
| Utility Room | 19x18 | 361 ft² |
LOT
Acres: N/A
Lot Size Dim.: 142x174x45x188
Longitude: 45.0454
Latitude: -92.9782
Zoning: Residential-Single Family
FINANCIAL & TAXES
Tax year: 2025
Tax annual amount: $7,872
MISCELLANEOUS
Fuel System: N/A
Sewer System: City Sewer/Connected
Water System: City Water/Connected
ADDITIONAL INFORMATION
MLS#: NST7757547
Listing Brokerage: Exp Realty, LLC.

ID: 3844885
Published: July 01, 2025
Last Update: July 01, 2025
Views: 12






