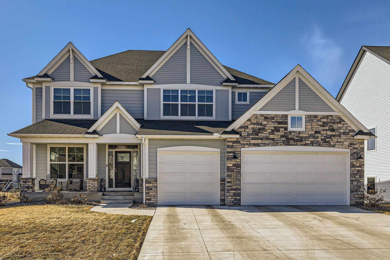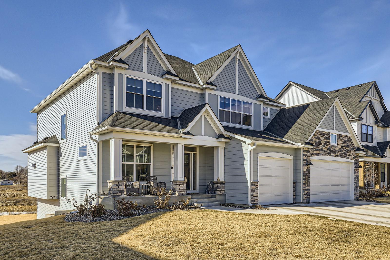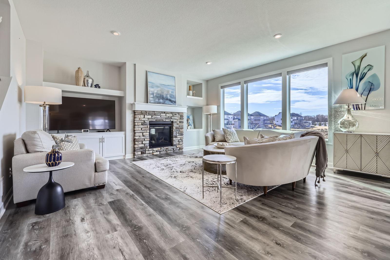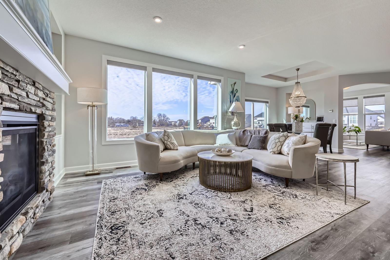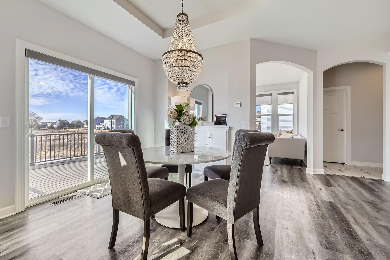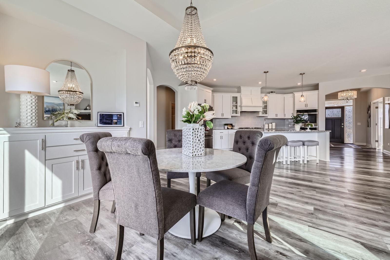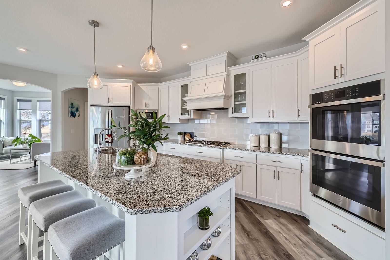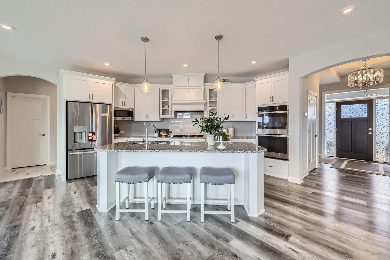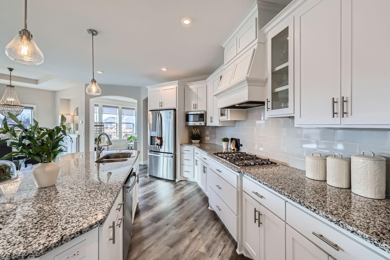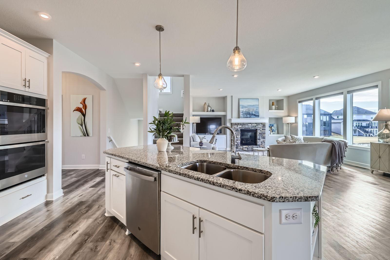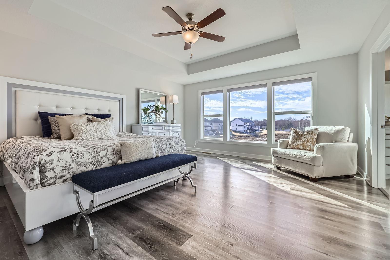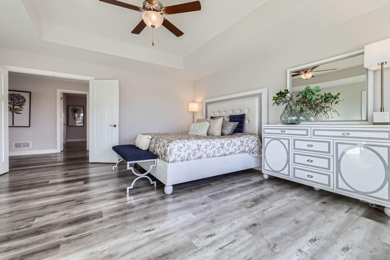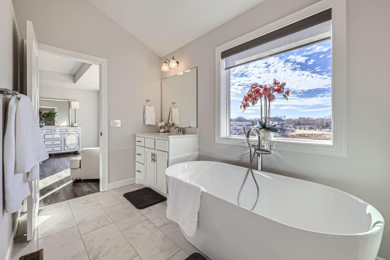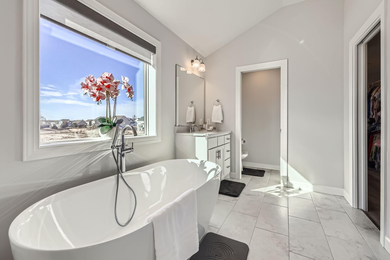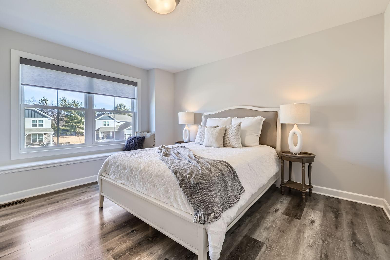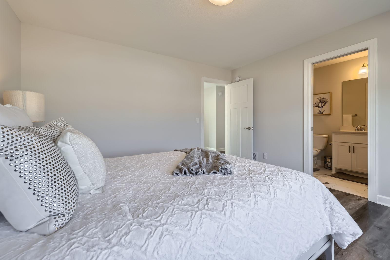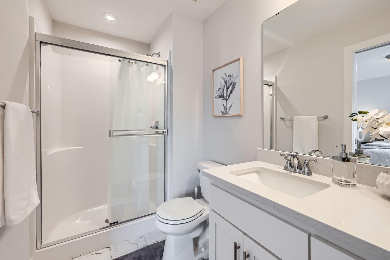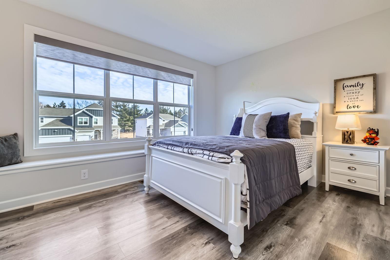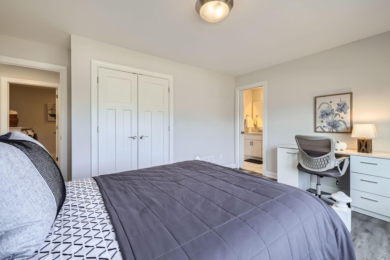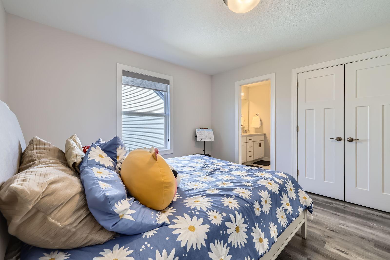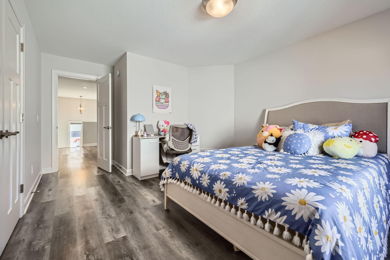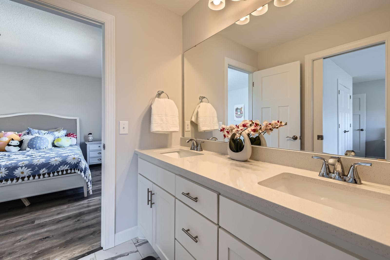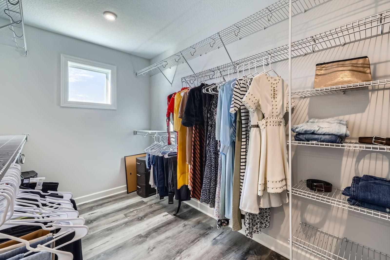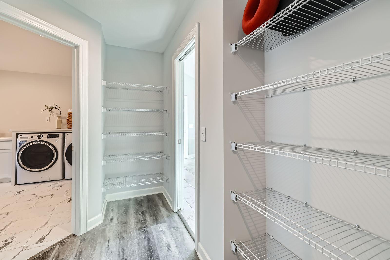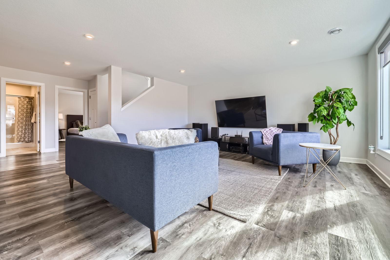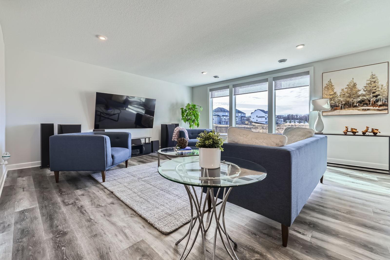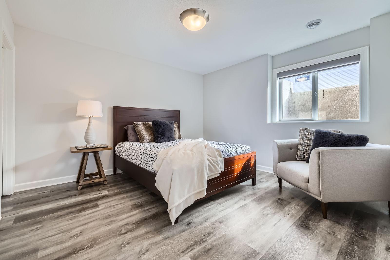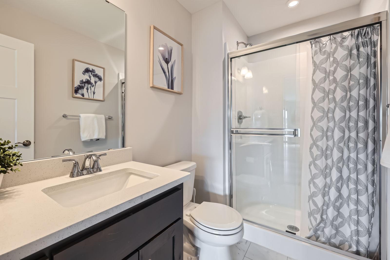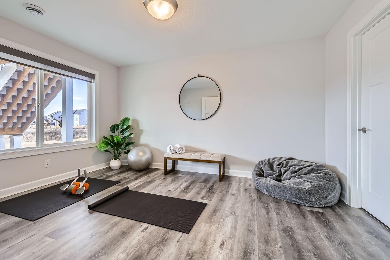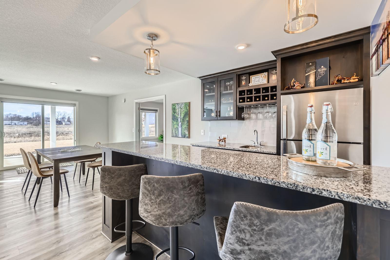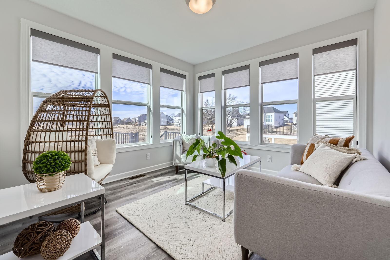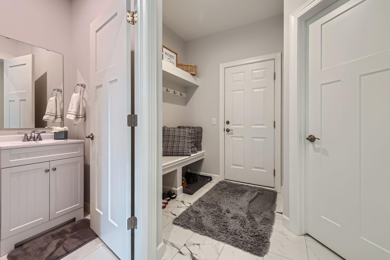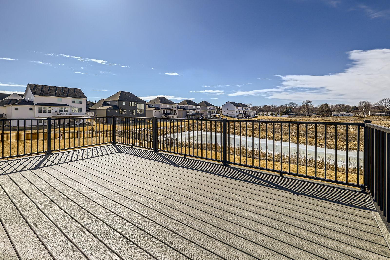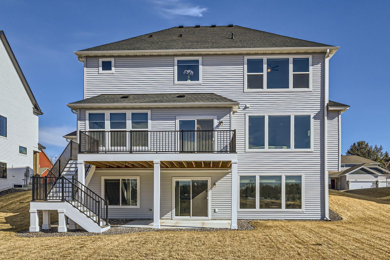12985 BAUER DRIVE
12985 Bauer Drive, Champlin, 55316, MN
-
Property type : Single Family Residence
-
Zip code: 55316
-
Street: 12985 Bauer Drive
-
Street: 12985 Bauer Drive
Bathrooms: 5
Year: 2022
Listing Brokerage: Exp Realty, LLC.
FEATURES
- Refrigerator
- Washer
- Dryer
- Microwave
- Exhaust Fan
- Dishwasher
- Cooktop
- Wall Oven
- Air-To-Air Exchanger
- Gas Water Heater
DETAILS
The Ellingwood is crafted for modern living with exceptional design and quality. This home offers 5 bed, 5 baths, and 3 car garage on a premium lot. Features include a mudroom with a walk-in closet and built-in bench, a spacious kitchen with custom cabinetry, double ovens, a cooktop range with vented hood, large pantry, sunroom, home office, custom remote controlled window blinds/shade, and a custom fireplace with built-ins, all set on real hardwood floors, no maintenance deck. The upper level has 4 bedrooms, including an owner's suite with a free-standing tub, a walk-in shower, and an oversized closet connected to the laundry room, complete with a folding area and sink. Bedrooms 2 and 3 share a Jack & Jill bath, while bedroom 4 has a private 3/4 bath. The finished basement includes a huge family room, a 5th bedroom, and a 3/4 bath, walk out basement to a beautiful view. Enjoy community amenities like the outdoor pool, pickleball courts, and a beautiful lot. This is a turn-key home!
INTERIOR
Bedrooms: 5
Fin ft² / Living Area: 4334 ft²
Below Ground Living: 1262ft²
Bathrooms: 5
Above Ground Living: 3072ft²
-
Basement Details: Drain Tiled, Egress Window(s), Finished, Full, Concrete, Walkout,
Appliances Included:
-
- Refrigerator
- Washer
- Dryer
- Microwave
- Exhaust Fan
- Dishwasher
- Cooktop
- Wall Oven
- Air-To-Air Exchanger
- Gas Water Heater
EXTERIOR
Air Conditioning: Central Air
Garage Spaces: 3
Construction Materials: N/A
Foundation Size: 1342ft²
Unit Amenities:
-
- Deck
- Porch
- Hardwood Floors
- Sun Room
- Ceiling Fan(s)
- Walk-In Closet
- Vaulted Ceiling(s)
- Washer/Dryer Hookup
- In-Ground Sprinkler
- Exercise Room
- Paneled Doors
- Kitchen Center Island
- French Doors
- Wet Bar
- Tile Floors
- Primary Bedroom Walk-In Closet
Heating System:
-
- Forced Air
- Fireplace(s)
ROOMS
| Main | Size | ft² |
|---|---|---|
| Living Room | 18x18 | 324 ft² |
| Dining Room | 12x8 | 144 ft² |
| Kitchen | 17x12 | 289 ft² |
| Sun Room | 13x12 | 169 ft² |
| Study | 11x13 | 121 ft² |
| Lower | Size | ft² |
|---|---|---|
| Family Room | 30x18 | 900 ft² |
| Bedroom 5 | 14x13 | 196 ft² |
| Flex Room | 12x15 | 144 ft² |
| Upper | Size | ft² |
|---|---|---|
| Bedroom 1 | 16x18 | 256 ft² |
| Bedroom 2 | 12x12 | 144 ft² |
| Bedroom 3 | 15x12 | 225 ft² |
| Bedroom 4 | 14x13 | 196 ft² |
| Laundry | 11x8 | 121 ft² |
LOT
Acres: N/A
Lot Size Dim.: irregular
Longitude: 45.1926
Latitude: -93.4207
Zoning: Residential-Single Family
FINANCIAL & TAXES
Tax year: 2025
Tax annual amount: $9,103
MISCELLANEOUS
Fuel System: N/A
Sewer System: City Sewer/Connected
Water System: City Water/Connected
ADDITIONAL INFORMATION
MLS#: NST7708688
Listing Brokerage: Exp Realty, LLC.

ID: 3538910
Published: March 07, 2025
Last Update: March 07, 2025
Views: 19


